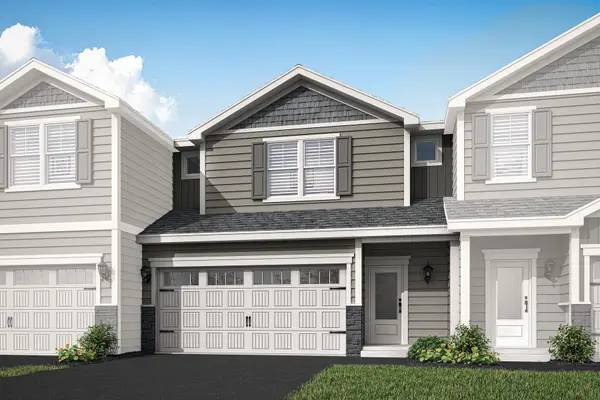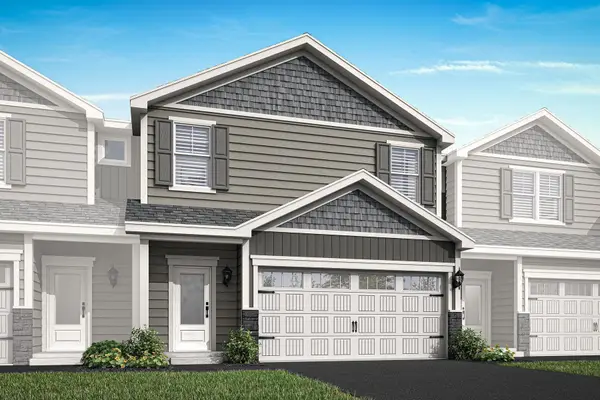7873 Ramsey Parkway Nw, Ramsey, MN 55303
Local realty services provided by:Better Homes and Gardens Real Estate First Choice
7873 Ramsey Parkway Nw,Ramsey, MN 55303
$359,900
- 4 Beds
- 3 Baths
- 1,930 sq. ft.
- Single family
- Active
Listed by:zachary j adams
Office:wright-sherburne realty
MLS#:6795158
Source:NSMLS
Price summary
- Price:$359,900
- Price per sq. ft.:$186.48
- Monthly HOA dues:$172
About this home
**Ask about our 1% incentive for closing costs or interest rate buydown with our preferred lender - Quick Close Available!
Itroducing, the Terrace in Waterfront Village. A spacious 4 bedroom, 3 bath home conveniently located near all of the amenities of the COR in Ramsey. Association for lawn care, sanitation & snow removal. Highlights include an open concept living space, 4 bedrooms, 3 bathrooms, and 2 car garage! Primary suite includes a private bathroom and walk-in closet. Kitchen features an expansive center island with white cabinets, quartz countertops, & stainless steel appliances. Sod, Irrigation System, & landscaping included. Photos & renderings may not depict actual plan, materials, & finishes may vary. Home is walking distance to North Commons Park and The COR in Ramsey offering amenities including dining, shopping, walking paths, Metro Transit station, & more! All measurements are approximate
Contact an agent
Home facts
- Year built:2025
- Listing ID #:6795158
- Added:3 day(s) ago
- Updated:September 29, 2025 at 01:43 PM
Rooms and interior
- Bedrooms:4
- Total bathrooms:3
- Full bathrooms:1
- Half bathrooms:1
- Living area:1,930 sq. ft.
Heating and cooling
- Cooling:Central Air
- Heating:Forced Air
Structure and exterior
- Roof:Asphalt
- Year built:2025
- Building area:1,930 sq. ft.
- Lot area:0.06 Acres
Utilities
- Water:City Water - Connected
- Sewer:City Sewer - Connected
Finances and disclosures
- Price:$359,900
- Price per sq. ft.:$186.48
New listings near 7873 Ramsey Parkway Nw
- New
 $354,900Active3 beds 3 baths1,814 sq. ft.
$354,900Active3 beds 3 baths1,814 sq. ft.8058 149th Lane Nw, Anoka, MN 55303
MLS# 6788334Listed by: GMAX REALTY, INC - New
 $349,900Active3 beds 3 baths1,496 sq. ft.
$349,900Active3 beds 3 baths1,496 sq. ft.7087 139th Place Nw, Anoka, MN 55303
MLS# 6795308Listed by: LGI REALTY-MINNESOTA, LLC - New
 $475,000Active3 beds 3 baths3,165 sq. ft.
$475,000Active3 beds 3 baths3,165 sq. ft.15230 Kangaroo Street Nw, Ramsey, MN 55303
MLS# 6795453Listed by: REAL BROKER, LLC - New
 $349,900Active3 beds 3 baths1,496 sq. ft.
$349,900Active3 beds 3 baths1,496 sq. ft.7087 139th Place Nw, Anoka, MN 55303
MLS# 6795308Listed by: LGI REALTY-MINNESOTA, LLC - New
 $384,900Active4 beds 3 baths2,072 sq. ft.
$384,900Active4 beds 3 baths2,072 sq. ft.7091 139th Place Nw, Anoka, MN 55303
MLS# 6795333Listed by: LGI REALTY-MINNESOTA, LLC - New
 $344,900Active3 beds 3 baths1,496 sq. ft.
$344,900Active3 beds 3 baths1,496 sq. ft.13905 Kamacite Terrace Nw, Anoka, MN 55303
MLS# 6795296Listed by: LGI REALTY-MINNESOTA, LLC - New
 $349,900Active3 beds 3 baths1,496 sq. ft.
$349,900Active3 beds 3 baths1,496 sq. ft.7075 139th Place Nw, Anoka, MN 55303
MLS# 6795298Listed by: LGI REALTY-MINNESOTA, LLC - New
 $359,900Active3 beds 3 baths1,749 sq. ft.
$359,900Active3 beds 3 baths1,749 sq. ft.13909 Kamacite Terrace Nw, Anoka, MN 55303
MLS# 6795318Listed by: LGI REALTY-MINNESOTA, LLC - New
 $364,900Active3 beds 3 baths1,749 sq. ft.
$364,900Active3 beds 3 baths1,749 sq. ft.7079 139th Place Nw, Anoka, MN 55303
MLS# 6795321Listed by: LGI REALTY-MINNESOTA, LLC - New
 $364,900Active3 beds 3 baths1,749 sq. ft.
$364,900Active3 beds 3 baths1,749 sq. ft.7083 139th Place Nw, Anoka, MN 55303
MLS# 6795326Listed by: LGI REALTY-MINNESOTA, LLC
