211 W Minnesota Avenue, Randall, MN 56475
Local realty services provided by:Better Homes and Gardens Real Estate First Choice
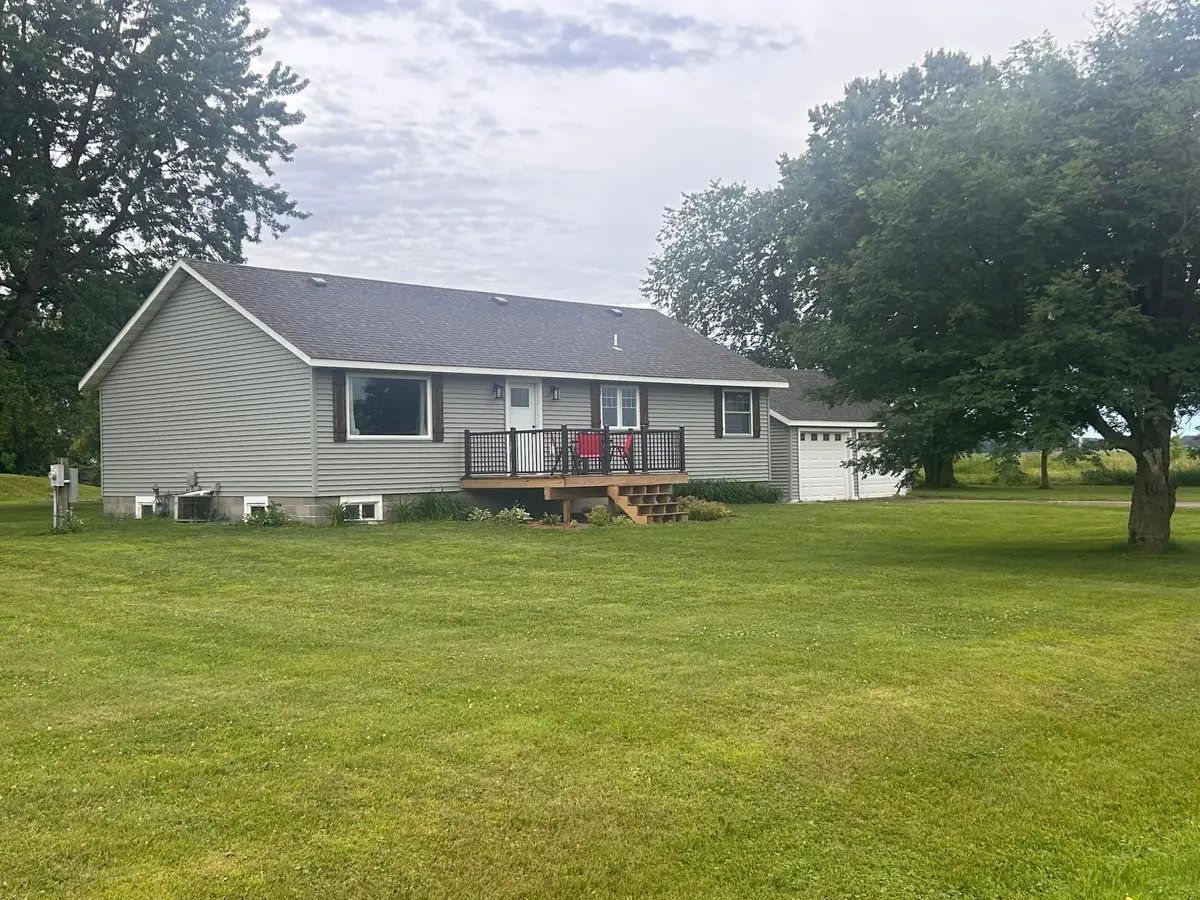
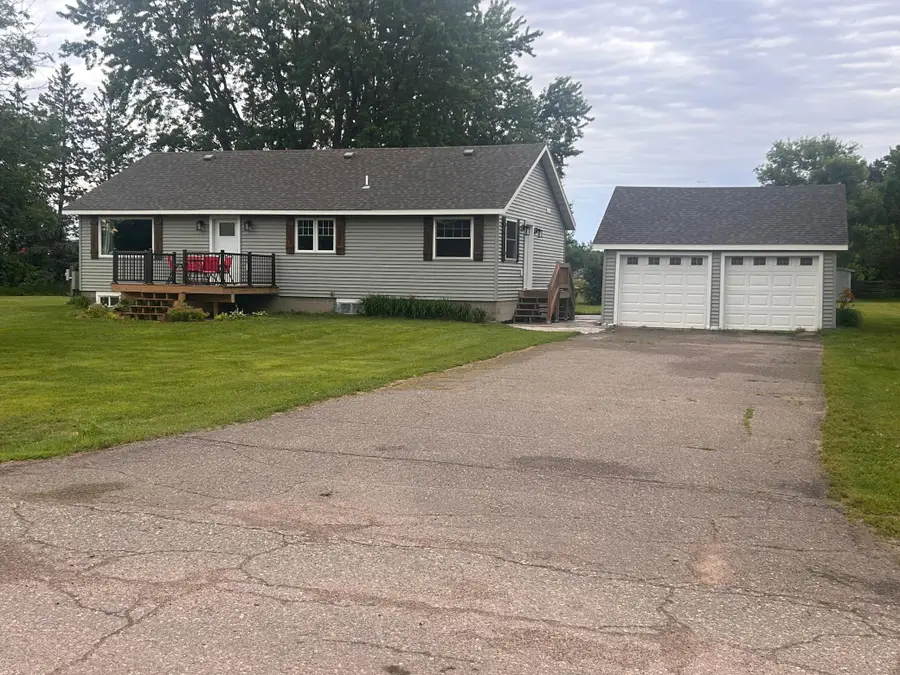
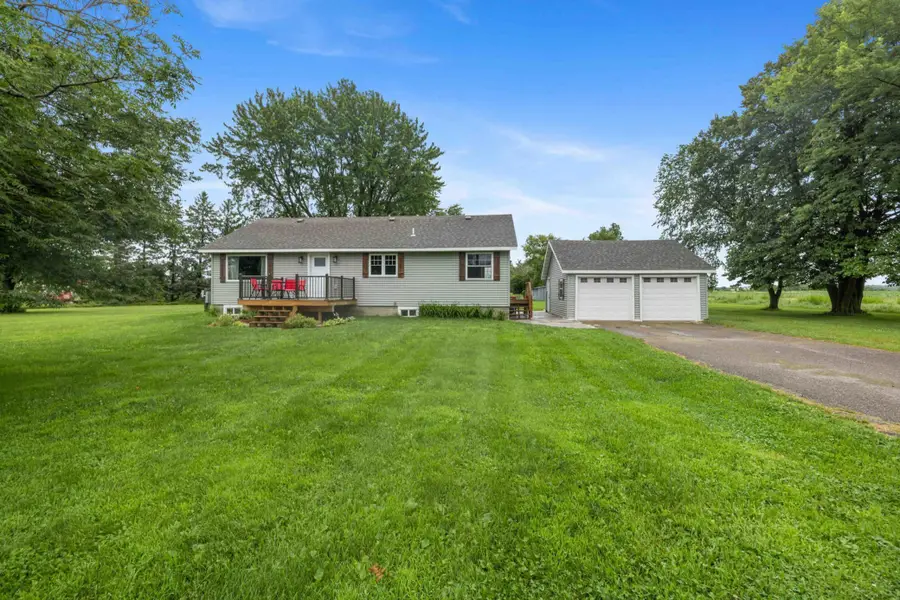
211 W Minnesota Avenue,Randall, MN 56475
$292,000
- 4 Beds
- 4 Baths
- 2,520 sq. ft.
- Single family
- Pending
Listed by:lidia atkinson
Office:edina realty, inc.
MLS#:6751467
Source:NSMLS
Price summary
- Price:$292,000
- Price per sq. ft.:$115.87
About this home
This stunning home, nestled on a quiet dead-end road, has been meticulously remodeled and is truly move-in ready. Experience modern comfort with a brand-new finished basement (2022) and a spacious front deck, ideal for entertaining (2025). The garage boasts a new 100-amp electrical panel, paired with updated windows (2023) and doors (2018). Enjoy peace of mind with a new septic system (2019). Inside, discover custom-built kitchen cabinets, all-new bathrooms (except the nicely remodeled full bath from 2018), and beautiful new windows throughout, bathing the space in natural light. Upstairs, find bedrooms pre-wired for ceiling fans and future entertainment, along with stylish 6-panel solid doors. Relax on the cement patio located behind the garage, perfect for outdoor gatherings, taking in the spacious back yard. Ample storage is provided by large closets, multiple storage areas throughout the home, plus a large shed in the back yard.
Contact an agent
Home facts
- Year built:1951
- Listing Id #:6751467
- Added:36 day(s) ago
- Updated:August 10, 2025 at 05:49 PM
Rooms and interior
- Bedrooms:4
- Total bathrooms:4
- Full bathrooms:1
- Half bathrooms:1
- Living area:2,520 sq. ft.
Heating and cooling
- Cooling:Central Air
- Heating:Forced Air
Structure and exterior
- Roof:Asphalt
- Year built:1951
- Building area:2,520 sq. ft.
- Lot area:1 Acres
Utilities
- Water:Shared System, Well
- Sewer:Private Sewer, Tank with Drainage Field
Finances and disclosures
- Price:$292,000
- Price per sq. ft.:$115.87
- Tax amount:$1,628 (2025)
New listings near 211 W Minnesota Avenue
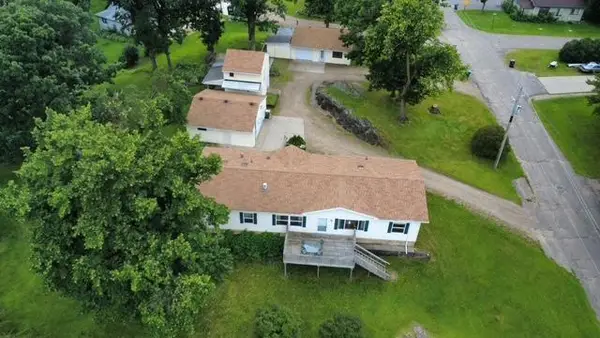 $239,900Active3 beds 3 baths1,904 sq. ft.
$239,900Active3 beds 3 baths1,904 sq. ft.103 W 4th Street, Randall, MN 56475
MLS# 6754853Listed by: RE/MAX CENTRAL MN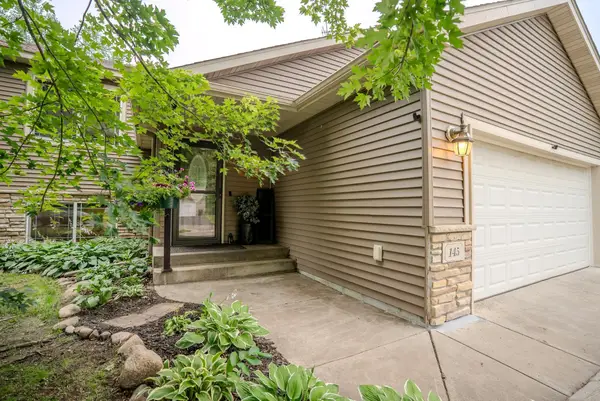 $284,900Pending4 beds 2 baths2,060 sq. ft.
$284,900Pending4 beds 2 baths2,060 sq. ft.145 Boulder Place, Randall, MN 56475
MLS# 6753217Listed by: CENTRAL MN REALTY LLC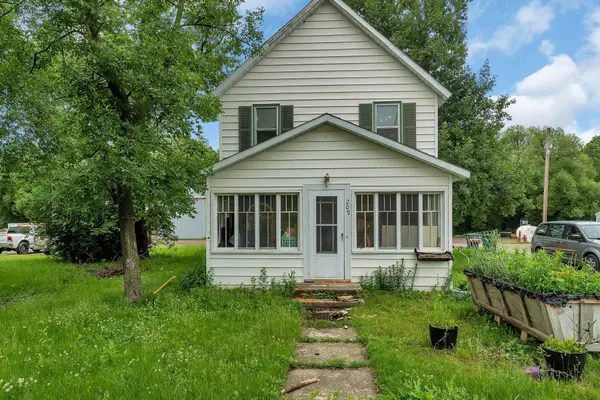 $119,900Active3 beds 2 baths1,600 sq. ft.
$119,900Active3 beds 2 baths1,600 sq. ft.209 Pacific Avenue, Randall, MN 56475
MLS# 6747095Listed by: PREMIER REAL ESTATE SERVICES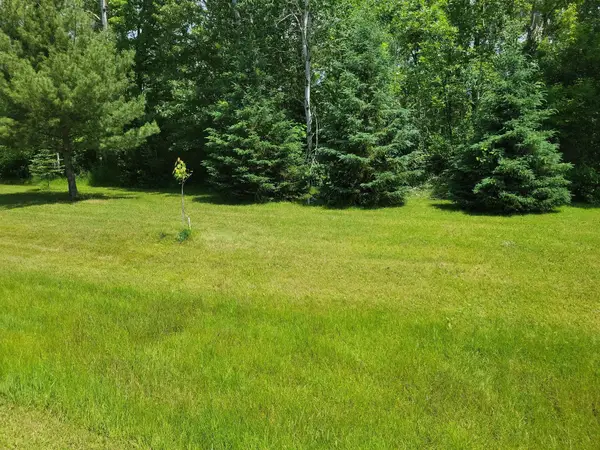 $35,000Active0.76 Acres
$35,000Active0.76 AcresTBD W Little Elk Drive, Randall, MN 56475
MLS# 6742089Listed by: EDINA REALTY, INC.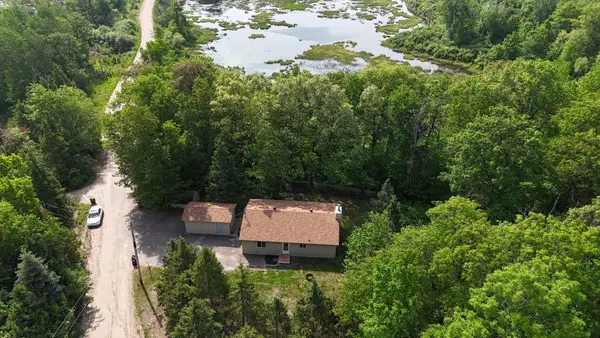 $169,900Pending2 beds 2 baths1,120 sq. ft.
$169,900Pending2 beds 2 baths1,120 sq. ft.6531 Fieldstone Drive, Randall, MN 56475
MLS# 6730944Listed by: EXP REALTY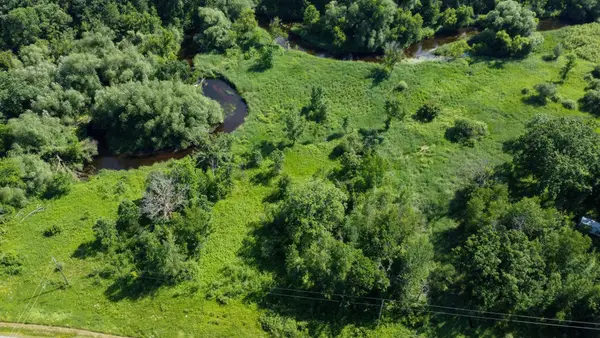 $59,900Active7 Acres
$59,900Active7 AcresTBD 6th Street, Randall, MN 56475
MLS# 6732725Listed by: CENTRAL MN REALTY LLC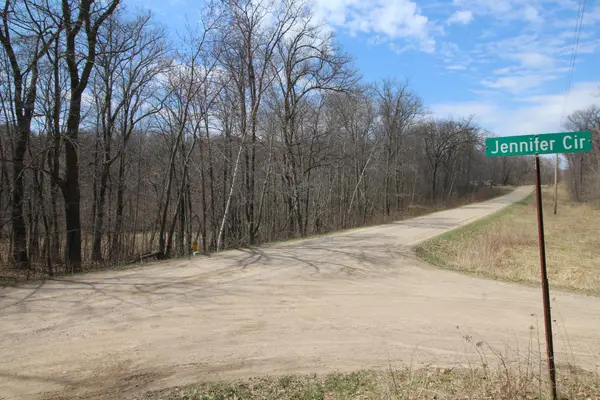 $21,000Active0 Acres
$21,000Active0 AcresXXX Lake Camille Dr., Randall, MN 56475
MLS# 6713346Listed by: LPT REALTY, LLC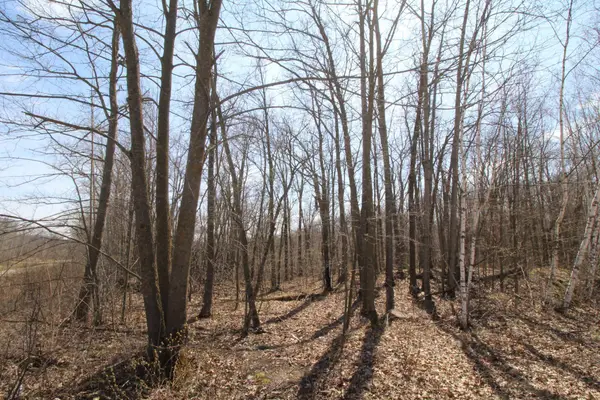 $25,000Active1.4 Acres
$25,000Active1.4 AcresXXX Lake Camille Dr., Randall, MN 56475
MLS# 6712903Listed by: LPT REALTY, LLC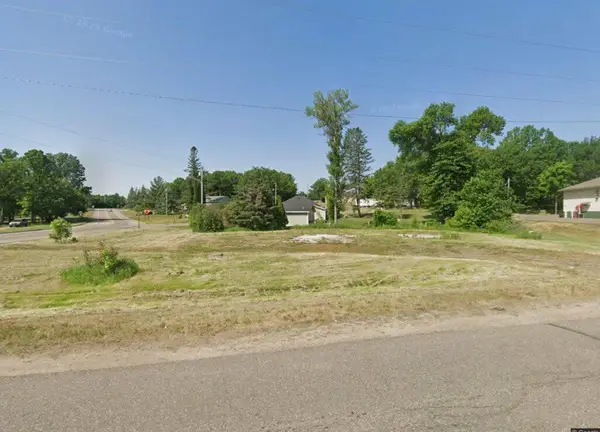 $34,000Active0.22 Acres
$34,000Active0.22 Acres524 Superior Avenue, Randall, MN 56475
MLS# 6711859Listed by: MOVE IT REAL ESTATE GROUP/LAKEHOMES.COM
