1164 Hawthorn Street, Red Wing, MN 55066
Local realty services provided by:Better Homes and Gardens Real Estate Advantage One
1164 Hawthorn Street,Red Wing, MN 55066
$394,900
- 4 Beds
- 3 Baths
- 3,445 sq. ft.
- Single family
- Active
Listed by: douglas lantis
Office: integrity realty
MLS#:6709608
Source:NSMLS
Price summary
- Price:$394,900
- Price per sq. ft.:$114.63
About this home
New owners may have the possibility to assume the current mortgage with the interest rate of 4.625%. What a Game Changer!!
This could be your opportunity to own an amazing updated, move-in ready, spacious 4 bedroom/3 bath home close to schools, hiking, steps away from Red Wing Golf Course and downtown Red Wing. Enjoy entertaining outside from the wraparound cedar decks or take it inside to the lower/main level were there is a built in bar and entertainment area. Enjoy the updated kitchen, baths, hardwood flooring, wood-burning fireplace, an Incredible Owners Suite with fireplace away from the rest of the house. In the past 7 years this gorgeous home has gone through extensive remodeling and renovations. Some of the changes include newly poured concrete walls, basement and garage in-floor heat, new siding with brick accents, new furnace/AC, on demand water heater, and the list goes on!! Call for more details on these opportunities of owning.
Contact an agent
Home facts
- Year built:1956
- Listing ID #:6709608
- Added:203 day(s) ago
- Updated:November 15, 2025 at 01:08 PM
Rooms and interior
- Bedrooms:4
- Total bathrooms:3
- Full bathrooms:1
- Living area:3,445 sq. ft.
Heating and cooling
- Cooling:Central Air
- Heating:Boiler, Fireplace(s), Forced Air, Radiant Floor, Wood Stove
Structure and exterior
- Roof:Age Over 8 Years, Asphalt, Pitched
- Year built:1956
- Building area:3,445 sq. ft.
- Lot area:0.25 Acres
Utilities
- Water:City Water - Connected
- Sewer:City Sewer - Connected
Finances and disclosures
- Price:$394,900
- Price per sq. ft.:$114.63
- Tax amount:$4,586 (2024)
New listings near 1164 Hawthorn Street
- Coming Soon
 $297,500Coming Soon3 beds 2 baths
$297,500Coming Soon3 beds 2 baths924 Central, Red Wing, MN 55066
MLS# 6817903Listed by: FEATHERSTONE REAL ESTATE, LLC - Coming Soon
 $320,000Coming Soon2 beds 2 baths
$320,000Coming Soon2 beds 2 baths604 Cherrywood Court, Red Wing, MN 55066
MLS# 6815228Listed by: EDINA REALTY, INC. - New
 $200,000Active3 beds 2 baths1,426 sq. ft.
$200,000Active3 beds 2 baths1,426 sq. ft.2762 Ridgeview Drive, Red Wing, MN 55066
MLS# 6817013Listed by: RE/MAX RESULTS INC - New
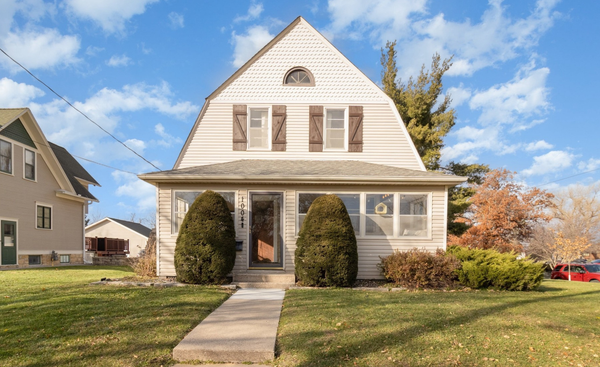 $400,000Active3 beds 3 baths2,072 sq. ft.
$400,000Active3 beds 3 baths2,072 sq. ft.1004 College Avenue, Red Wing, MN 55066
MLS# 6816417Listed by: KELLER WILLIAMS PREFERRED REALTY - New
 $330,000Active2 beds 2 baths1,799 sq. ft.
$330,000Active2 beds 2 baths1,799 sq. ft.802 West Avenue, Red Wing, MN 55066
MLS# 6814962Listed by: EDINA REALTY, INC. - New
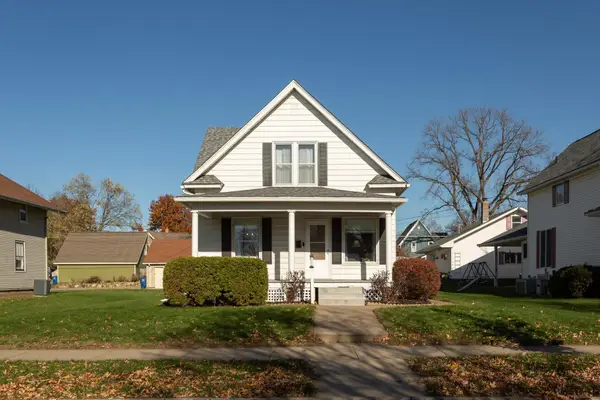 $269,000Active3 beds 3 baths1,622 sq. ft.
$269,000Active3 beds 3 baths1,622 sq. ft.1738 W 6th Street, Red Wing, MN 55066
MLS# 6796983Listed by: EDINA REALTY, INC. - New
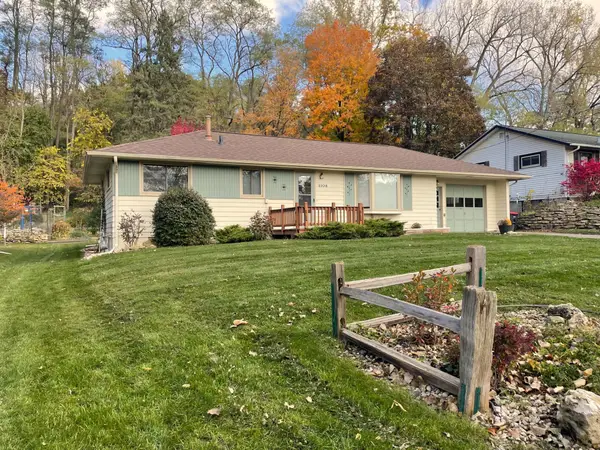 $265,850Active2 beds 2 baths1,858 sq. ft.
$265,850Active2 beds 2 baths1,858 sq. ft.1108 Hawthorn Street, Red Wing, MN 55066
MLS# 6813927Listed by: LAWRENCE REALTY INC. - New
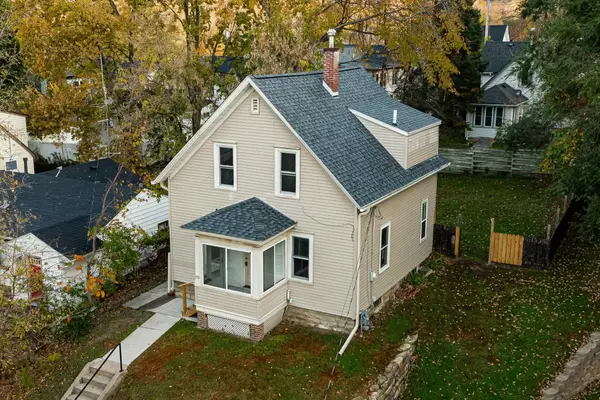 $198,900Active3 beds 1 baths967 sq. ft.
$198,900Active3 beds 1 baths967 sq. ft.759 Plum Street, Red Wing, MN 55066
MLS# 6813258Listed by: RE/MAX RESULTS 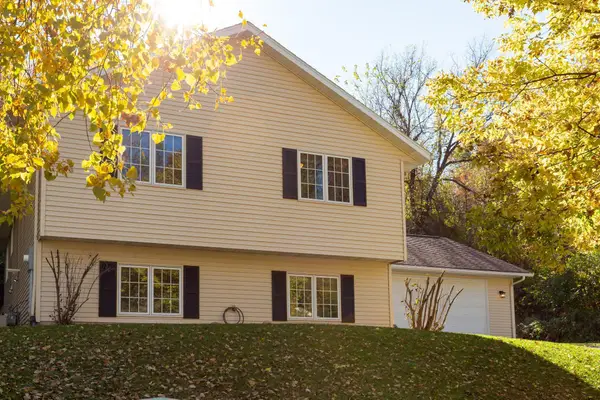 $395,000Active5 beds 2 baths2,678 sq. ft.
$395,000Active5 beds 2 baths2,678 sq. ft.2363 Brooks Avenue, Red Wing, MN 55066
MLS# 6806874Listed by: EDINA REALTY, INC.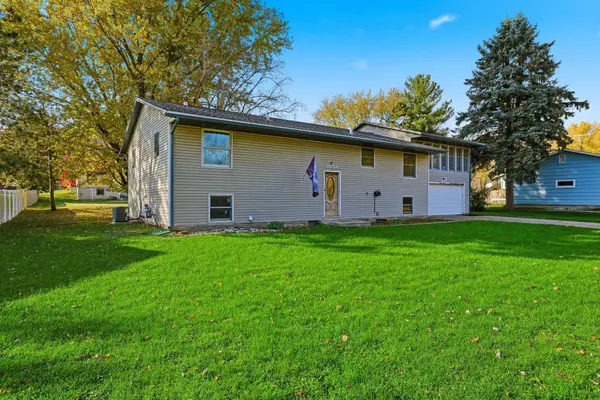 $335,000Active5 beds 2 baths2,344 sq. ft.
$335,000Active5 beds 2 baths2,344 sq. ft.1056 Birch Avenue, Red Wing, MN 55066
MLS# 6811918Listed by: EXP REALTY
