4786 Mount Hood Lane, Red Wing, MN 55066
Local realty services provided by:Better Homes and Gardens Real Estate Advantage One
4786 Mount Hood Lane,Red Wing, MN 55066
$520,000
- 4 Beds
- 4 Baths
- 3,202 sq. ft.
- Single family
- Pending
Listed by: stacee a. draz, lindsay graver
Office: draz real estate inc.
MLS#:6686001
Source:NSMLS
Price summary
- Price:$520,000
- Price per sq. ft.:$162.4
About this home
Welcome to this stunning one and a half story bungalow cottage, perfectly situated on a spacious .3 acre corner lot near the city park. This beautifully designed home features four bedrooms plus a den, and boasts 3 and a half bathrooms, making it ideal for families or those who love to entertain. As you enter, you'll be greeted by the impressive main floor, which showcases 8-foot ceilings in the living areas and 9-foot ceilings in the raised living room, complete with electric cove lighting and surround sound. The heart of the home is the large kitchen, featuring custom maple cabinetry, a center island with a snack bar, new refrigerator and a gas double oven range. Enjoy the convenience of a main floor laundry and mudroom, along with a half bath and sun tunnel for optimal daylight. The outdoor space is equally inviting, with a curved deck in an arbor and a covered outdoor deck equipped with a ceiling fan, perfect for relaxation. Upstairs, discover an activity loft and dual suites, with one bedroom featuring charming dormer nooks and a walk-in closet, while the second suite boasts expansive windows and French doors for abundant natural light. The luxurious walk-through super bath includes a 6-foot whirlpool tub with skylights, dual vanities, and a separate toilet room. The lower level offers an additional bedroom, full bath, and a family room with a wet bar, along with a den and a storm shelter room. New AC installed Fall 2025. The exterior is finished with LP smart side siding and cedar shakes, complemented by a brick planter area and a side paver patio. **Seller to contribute $3,500 toward the buyers closing costs at closing!! This home is a must see!
Contact an agent
Home facts
- Year built:2002
- Listing ID #:6686001
- Added:325 day(s) ago
- Updated:February 12, 2026 at 08:43 PM
Rooms and interior
- Bedrooms:4
- Total bathrooms:4
- Full bathrooms:3
- Half bathrooms:1
- Living area:3,202 sq. ft.
Heating and cooling
- Cooling:Central Air
- Heating:Boiler, Hot Water, In-Floor Heating, Radiant
Structure and exterior
- Roof:Asphalt
- Year built:2002
- Building area:3,202 sq. ft.
- Lot area:0.31 Acres
Utilities
- Water:City Water - Connected
- Sewer:City Sewer - Connected
Finances and disclosures
- Price:$520,000
- Price per sq. ft.:$162.4
- Tax amount:$6,478 (2025)
New listings near 4786 Mount Hood Lane
- Coming Soon
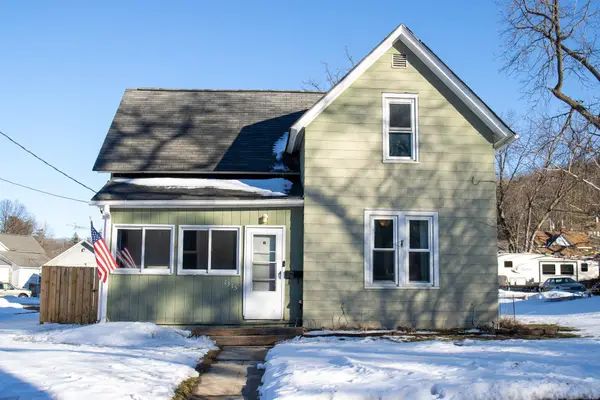 $219,000Coming Soon3 beds 2 baths
$219,000Coming Soon3 beds 2 baths1315 12th Street, Red Wing, MN 55066
MLS# 7017536Listed by: INTEGRITY REALTY - New
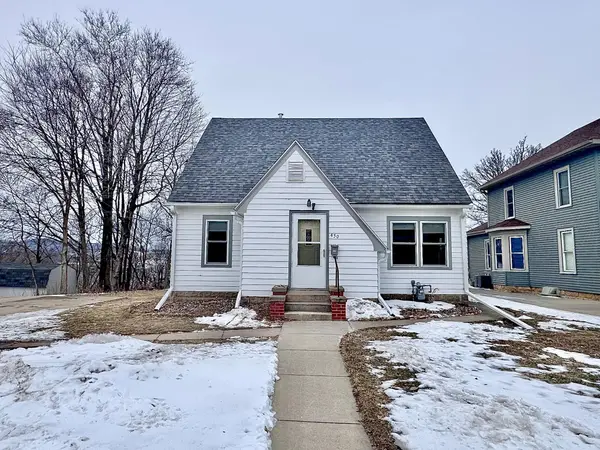 $270,000Active3 beds 2 baths1,648 sq. ft.
$270,000Active3 beds 2 baths1,648 sq. ft.430 Harrison Street, Red Wing, MN 55066
MLS# 7018660Listed by: KELLER WILLIAMS PREMIER REALTY - New
 $345,000Active2 beds 2 baths1,544 sq. ft.
$345,000Active2 beds 2 baths1,544 sq. ft.853 Aurora Circle, Red Wing, MN 55066
MLS# 7015550Listed by: REALTY ONE GROUP SIMPLIFIED - New
 $345,000Active2 beds 2 baths1,544 sq. ft.
$345,000Active2 beds 2 baths1,544 sq. ft.853 Aurora Circle, Red Wing, MN 55066
MLS# 7015550Listed by: REALTY ONE GROUP SIMPLIFIED - New
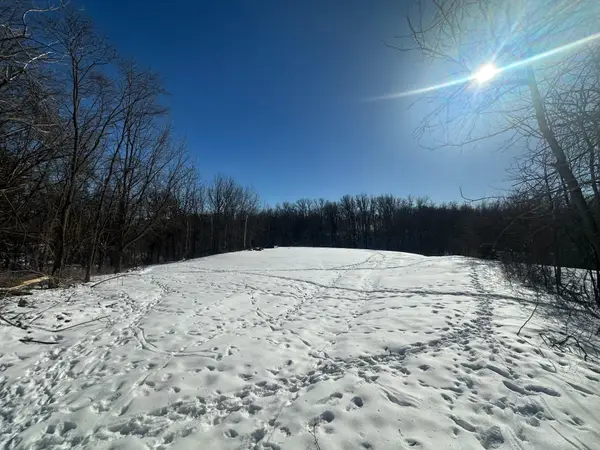 $130,000Active7.86 Acres
$130,000Active7.86 Acres26119 Quarry Lane, Red Wing, MN 55066
MLS# 7016570Listed by: DANIELSON REALTY GROUP, LLC 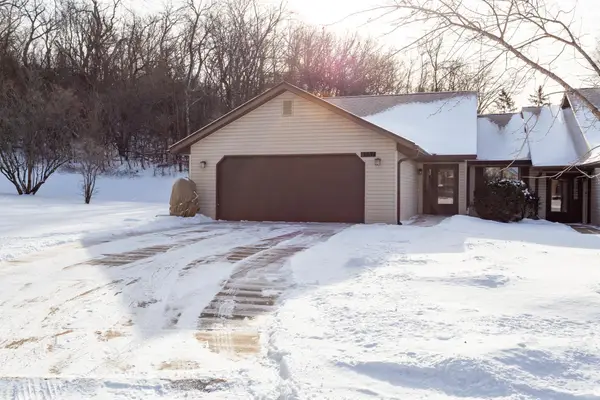 $293,500Active2 beds 2 baths1,516 sq. ft.
$293,500Active2 beds 2 baths1,516 sq. ft.1757 Cobblestone Court, Red Wing, MN 55066
MLS# 7011914Listed by: EDINA REALTY, INC. $293,500Active2 beds 2 baths1,516 sq. ft.
$293,500Active2 beds 2 baths1,516 sq. ft.1757 Cobblestone Court, Red Wing, MN 55066
MLS# 7011914Listed by: EDINA REALTY, INC.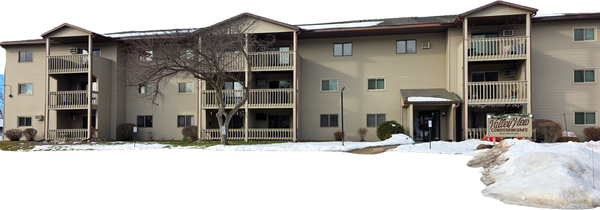 $180,000Active2 beds 1 baths936 sq. ft.
$180,000Active2 beds 1 baths936 sq. ft.1828 Perlich Avenue #2G, Red Wing, MN 55066
MLS# 7009580Listed by: TRELORA REALTY, INC $113,377Active4 beds 2 baths1,430 sq. ft.
$113,377Active4 beds 2 baths1,430 sq. ft.418 8th Street, Red Wing, MN 55066
MLS# 7011737Listed by: KELLER WILLIAMS PREMIER REALTY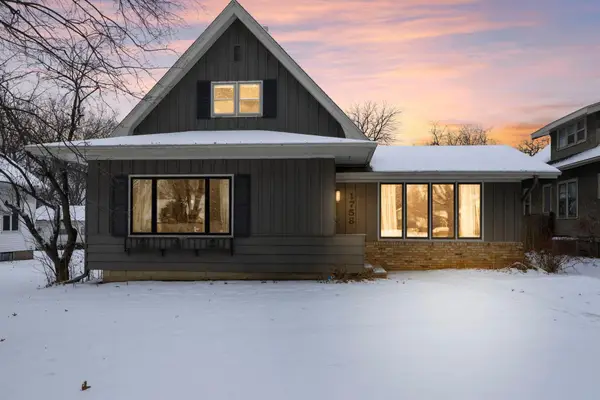 $264,900Pending3 beds 2 baths1,564 sq. ft.
$264,900Pending3 beds 2 baths1,564 sq. ft.1758 W 5th Street, Red Wing, MN 55066
MLS# 7010684Listed by: RE/MAX RESULTS

