400 Morten Drive, Redwood Falls, MN 56283
Local realty services provided by:Better Homes and Gardens Real Estate First Choice
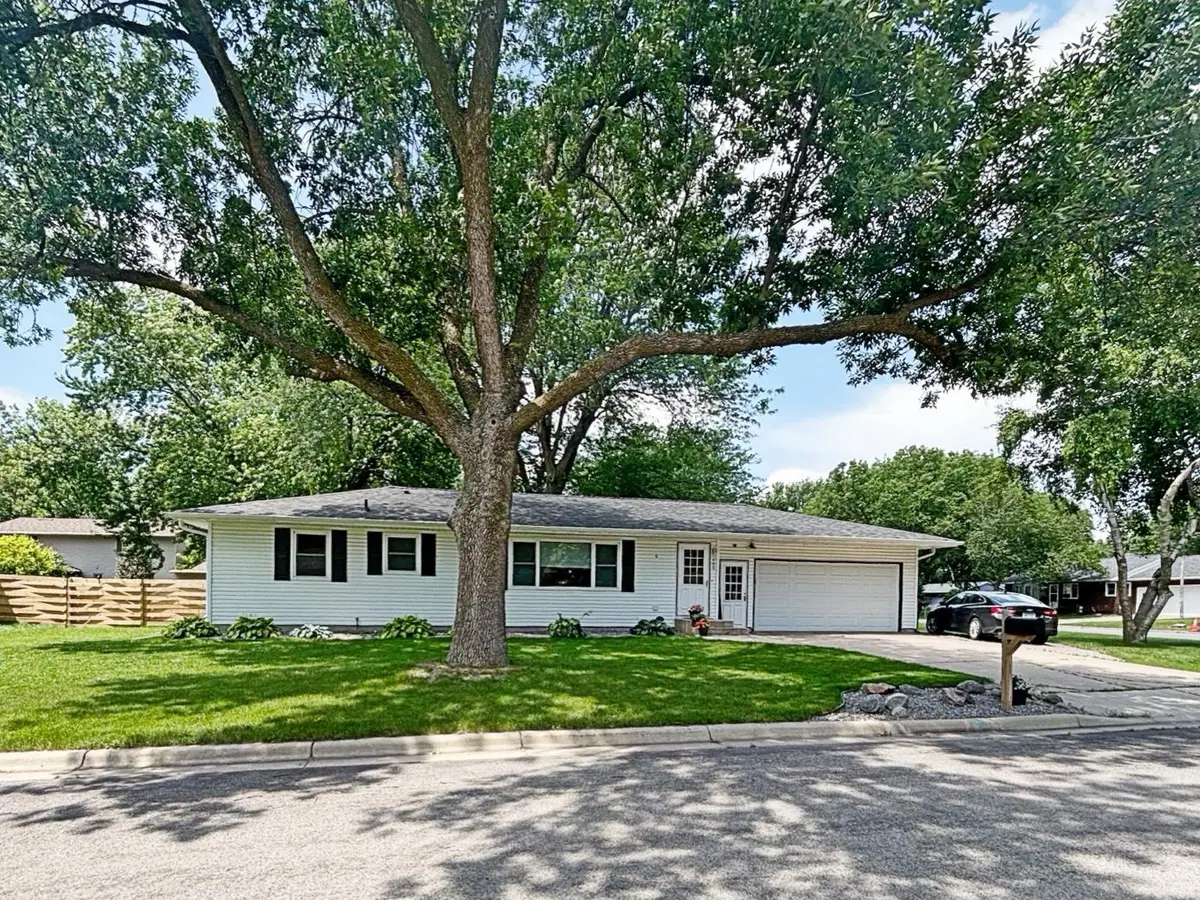
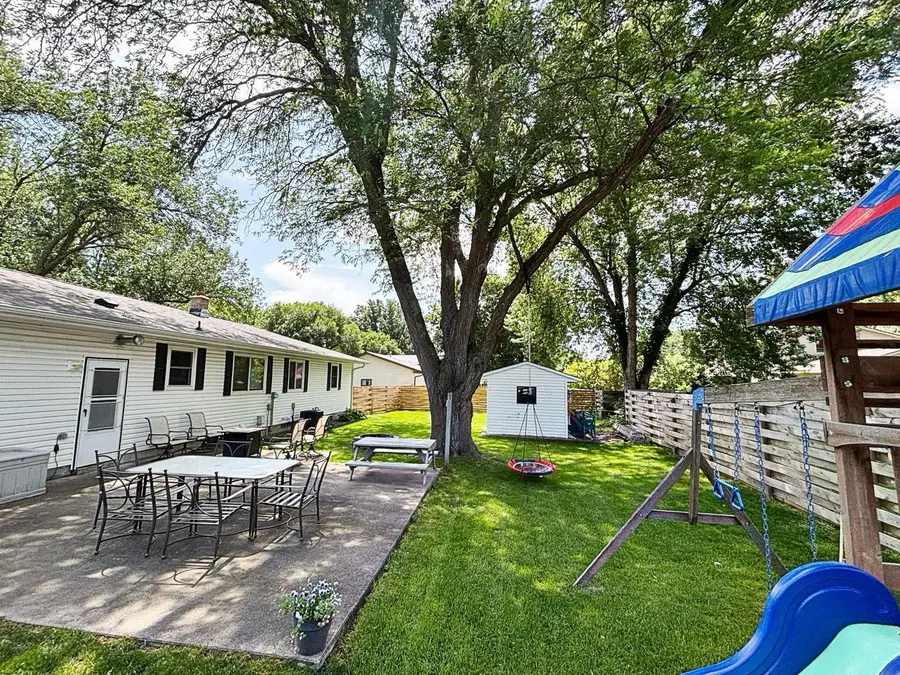
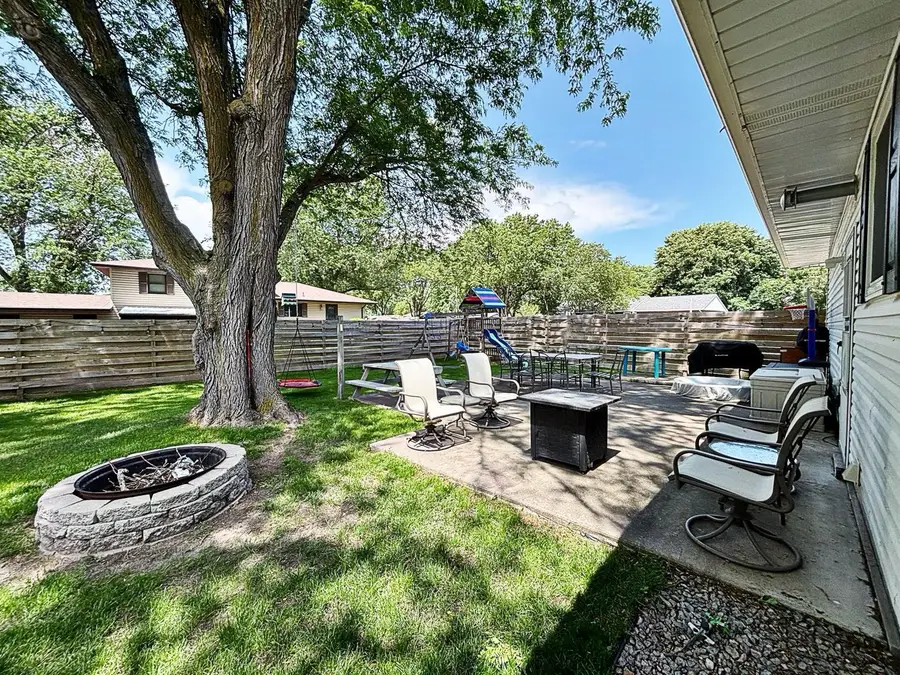
400 Morten Drive,Redwood Falls, MN 56283
$260,000
- 5 Beds
- 2 Baths
- 2,031 sq. ft.
- Single family
- Pending
Listed by:andrew regnier
Office:re/max realty plus
MLS#:6743191
Source:NSMLS
Price summary
- Price:$260,000
- Price per sq. ft.:$113.64
About this home
There is so much to love about this beautiful, spacious, turn-key 5 bedroom home on a large corner lot. You’re sure to appreciate the immense back yard. Enjoy grilling on your patio with plenty of space to host or watching the kids play worry-free as you’re surrounded by a privacy fence and provided with great shade. The backyard storage shed allows you great space in your attached, insulated, and heated deep two-stall garage. The updated kitchen flows to your eat-in dining and large living room. The main level is complete with three great bedrooms and a full, updated bathroom. The basement has another living space, two more bedrooms, great storage areas, and a ¾ bathroom. Seller just had a new HVAC system with a gas furnace and central AC installed. Other recent updates include a new insulated garage door, landscaping, paint, flooring, blinds, and custom cabinets. All of this in an outstanding Redwood Falls location between the new elementary school and RVHS/Community Center. Close to the aquatic center, downtown, and Ramsey Park. Call or text today for your private showing so you don’t miss this outstanding opportunity!
Contact an agent
Home facts
- Year built:1965
- Listing Id #:6743191
- Added:55 day(s) ago
- Updated:July 23, 2025 at 05:55 PM
Rooms and interior
- Bedrooms:5
- Total bathrooms:2
- Full bathrooms:1
- Living area:2,031 sq. ft.
Heating and cooling
- Cooling:Central Air
- Heating:Forced Air
Structure and exterior
- Roof:Asphalt
- Year built:1965
- Building area:2,031 sq. ft.
- Lot area:0.25 Acres
Utilities
- Water:City Water - Connected
- Sewer:City Sewer - Connected
Finances and disclosures
- Price:$260,000
- Price per sq. ft.:$113.64
- Tax amount:$2,732 (2024)
New listings near 400 Morten Drive
- New
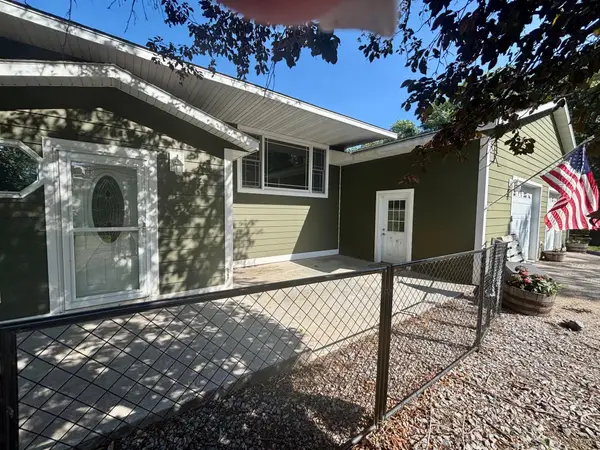 $629,999Active4 beds 2 baths4,408 sq. ft.
$629,999Active4 beds 2 baths4,408 sq. ft.34670 Laser Avenue, Redwood Falls, MN 56283
MLS# 6771787Listed by: KERKHOFF AUCTION & REAL ESTATE - New
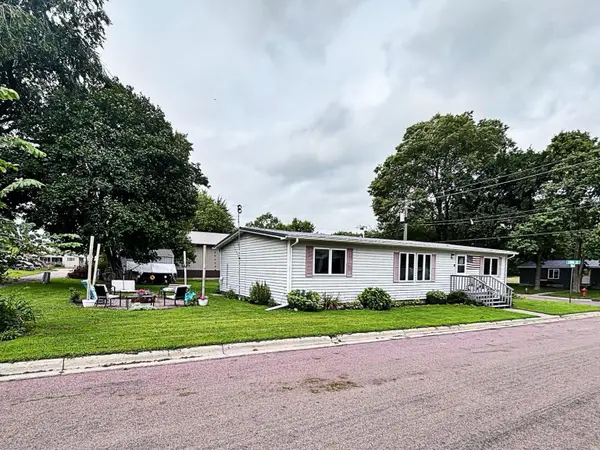 $149,900Active3 beds 2 baths2,048 sq. ft.
$149,900Active3 beds 2 baths2,048 sq. ft.112 3rd Avenue N, Redwood Falls, MN 56283
MLS# 6769742Listed by: RE/MAX REALTY PLUS - New
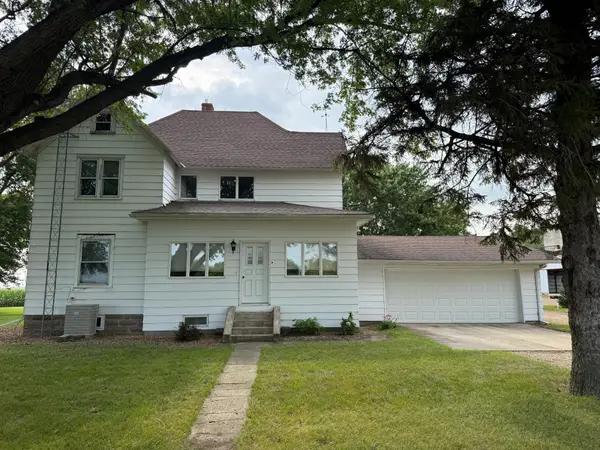 $395,000Active4 beds 2 baths2,781 sq. ft.
$395,000Active4 beds 2 baths2,781 sq. ft.38498 Ironwood Avenue, Redwood Falls, MN 56283
MLS# 6768372Listed by: KERKHOFF AUCTION & REAL ESTATE 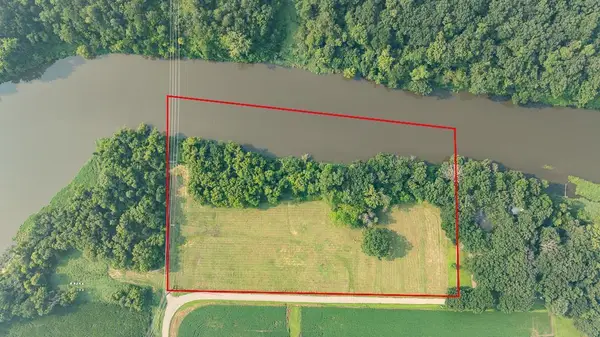 $75,000Active5.36 Acres
$75,000Active5.36 AcresTBD Oak St Rwf W, Redwood Falls, MN 56283
MLS# 6760598Listed by: EDINA REALTY, INC.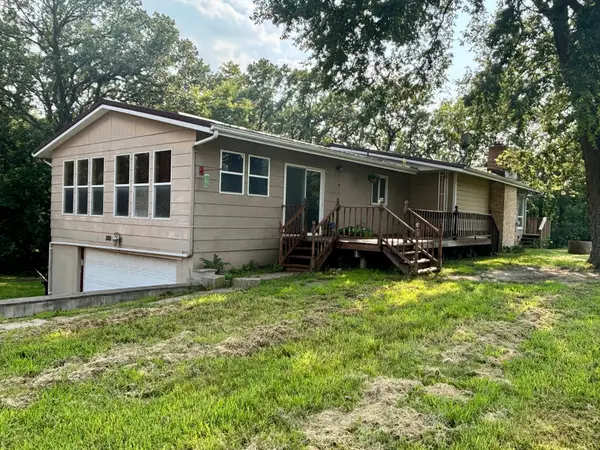 $239,000Active4 beds 2 baths2,693 sq. ft.
$239,000Active4 beds 2 baths2,693 sq. ft.300 N Lincoln Street, Redwood Falls, MN 56283
MLS# 6766775Listed by: KERKHOFF AUCTION & REAL ESTATE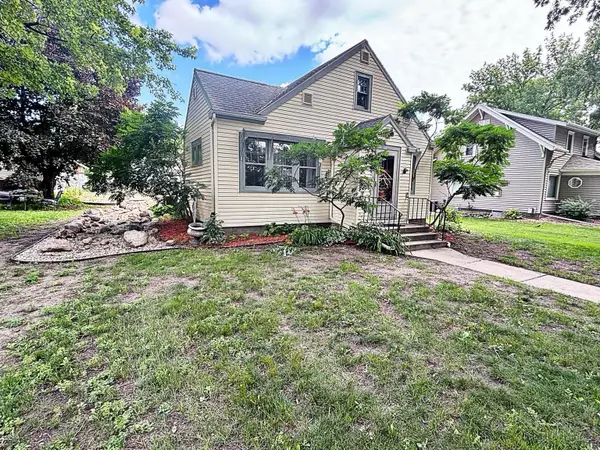 $139,900Pending3 beds 1 baths1,358 sq. ft.
$139,900Pending3 beds 1 baths1,358 sq. ft.419 E 3rd Street, Redwood Falls, MN 56283
MLS# 6761939Listed by: RE/MAX REALTY PLUS $299,900Active4 beds 3 baths2,183 sq. ft.
$299,900Active4 beds 3 baths2,183 sq. ft.517 Sunrise Boulevard, Redwood Falls, MN 56283
MLS# 6759238Listed by: KERKHOFF AUCTION & REAL ESTATE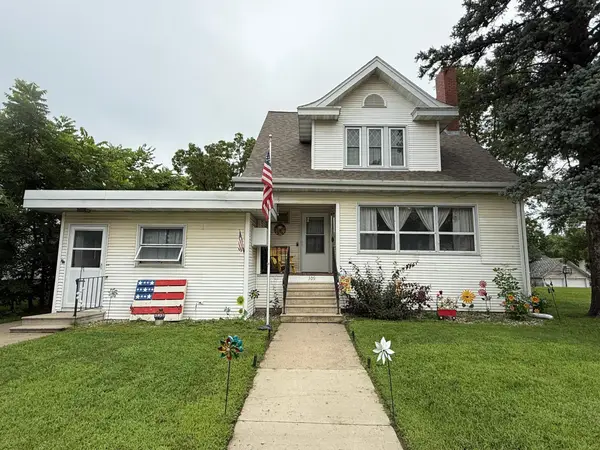 $144,000Active5 beds 3 baths2,810 sq. ft.
$144,000Active5 beds 3 baths2,810 sq. ft.309 E Bridge Street, Redwood Falls, MN 56283
MLS# 6758003Listed by: RE/MAX REALTY PLUS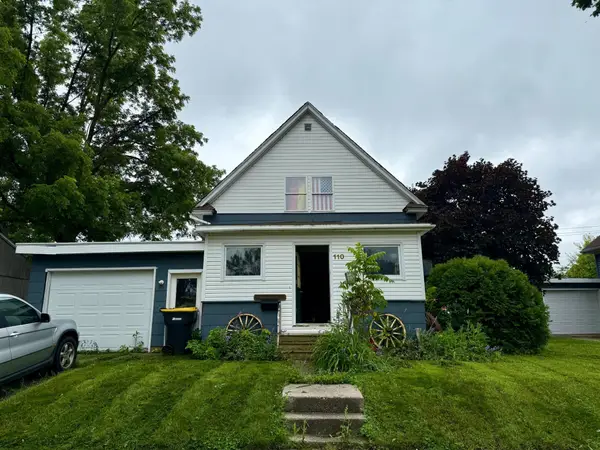 $77,900Active4 beds 2 baths1,702 sq. ft.
$77,900Active4 beds 2 baths1,702 sq. ft.110 E Flynn Street, Redwood Falls, MN 56283
MLS# 6756575Listed by: RE/MAX REALTY PLUS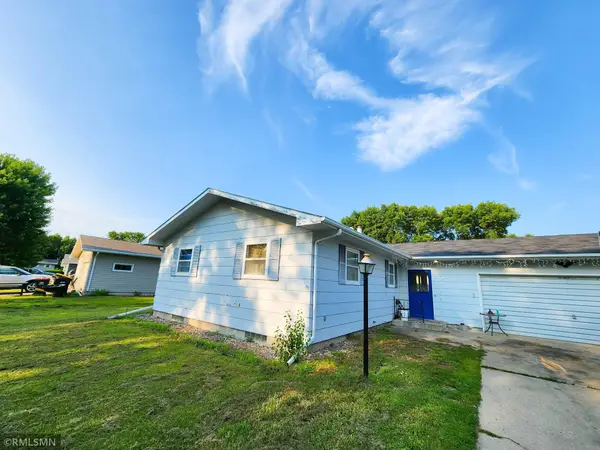 $169,900Active3 beds 2 baths1,215 sq. ft.
$169,900Active3 beds 2 baths1,215 sq. ft.307 Smith Drive, Redwood Falls, MN 56283
MLS# 6756509Listed by: EXCEPTIONAL REALTY
