606 N Swain Street, Redwood Falls, MN 56283
Local realty services provided by:Better Homes and Gardens Real Estate First Choice
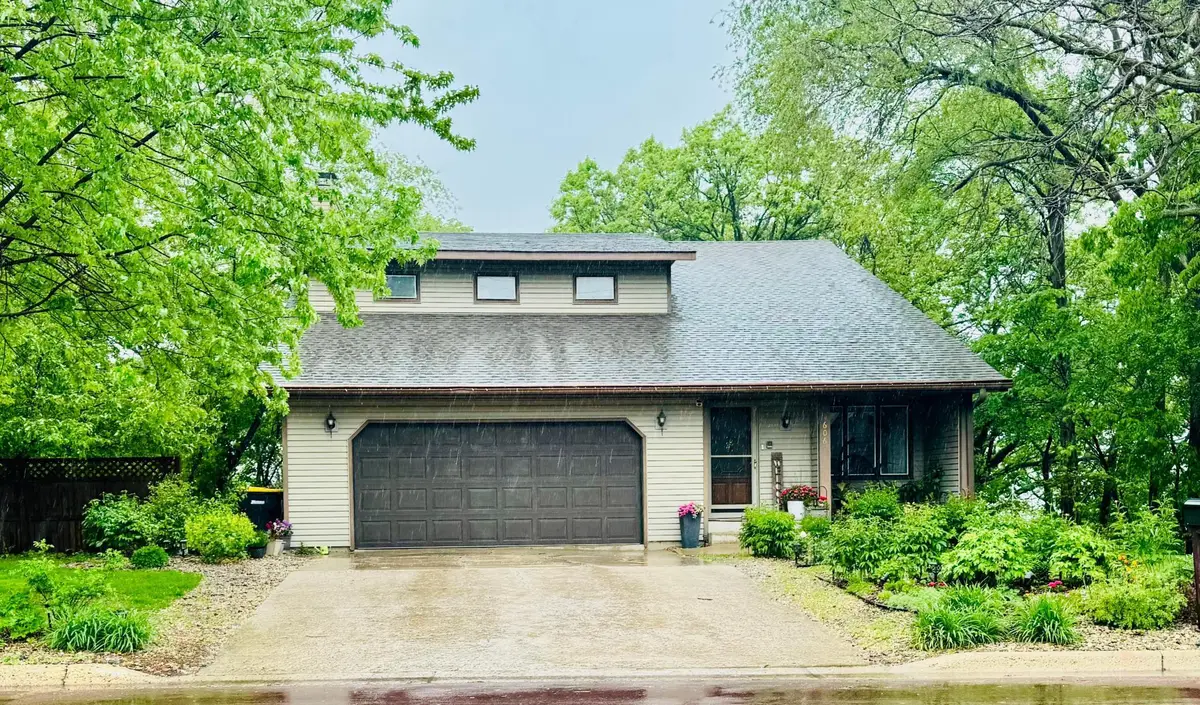
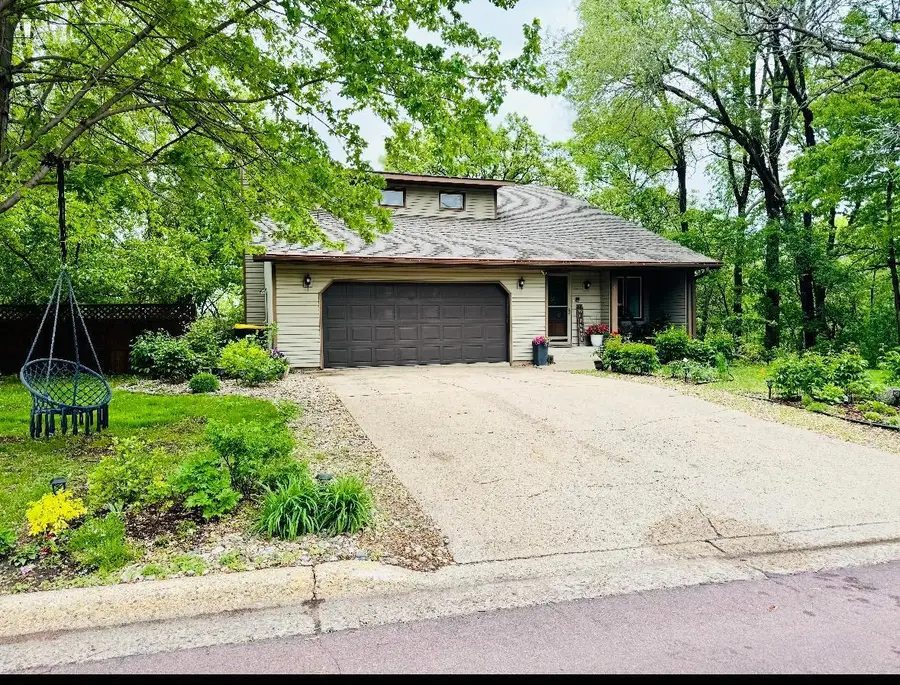

606 N Swain Street,Redwood Falls, MN 56283
$299,000
- 4 Beds
- 4 Baths
- 2,717 sq. ft.
- Single family
- Active
Listed by:kara c prescott
Office:kerkhoff auction & real estate
MLS#:6734528
Source:NSMLS
Price summary
- Price:$299,000
- Price per sq. ft.:$89.87
About this home
Tucked away on a wooded double-parcel lot, this exceptional 4-bedroom, 4-bath home offers a rare blend of comfort, space, and architectural charm. With vaulted ceilings and expansive windows, the home is filled with natural light and scenic views of the surrounding trees and nearby golf course.
The main floor boasts a formal dining room perfect for entertaining, a spacious living room overlooked by an open den, and a cozy family room complete with a wet bar—ideal for relaxed gatherings. The main-floor laundry adds everyday convenience.
The master suite is a luxurious retreat, featuring a fireplace, dual vanities, a large walk-in closet, and private wooded views.
Downstairs, the finished walk-out basement includes an additional bedroom and full bath, along with generous storage space for all your needs.
With both parcels included in the sale, you’ll enjoy extra privacy and room to roam. This home is a truly unique find, offering serene living with modern comforts in a picturesque golf course setting.
Contact an agent
Home facts
- Year built:1980
- Listing Id #:6734528
- Added:79 day(s) ago
- Updated:July 13, 2025 at 12:01 PM
Rooms and interior
- Bedrooms:4
- Total bathrooms:4
- Full bathrooms:2
- Half bathrooms:1
- Living area:2,717 sq. ft.
Heating and cooling
- Cooling:Central Air
- Heating:Fireplace(s), Forced Air
Structure and exterior
- Roof:Asphalt
- Year built:1980
- Building area:2,717 sq. ft.
- Lot area:0.18 Acres
Utilities
- Water:City Water - Connected
- Sewer:City Sewer - Connected
Finances and disclosures
- Price:$299,000
- Price per sq. ft.:$89.87
- Tax amount:$3,546 (2024)
New listings near 606 N Swain Street
- New
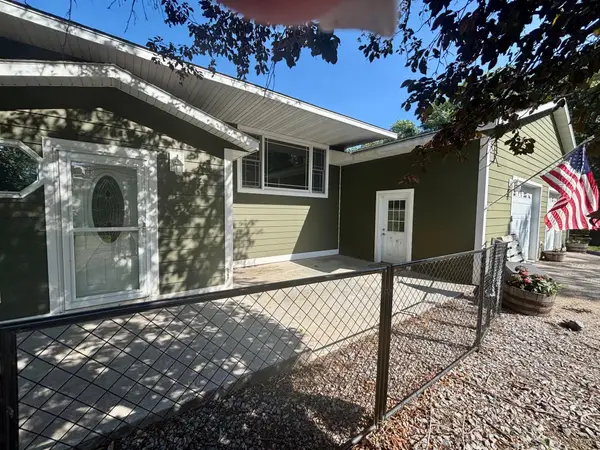 $629,999Active4 beds 2 baths4,408 sq. ft.
$629,999Active4 beds 2 baths4,408 sq. ft.34670 Laser Avenue, Redwood Falls, MN 56283
MLS# 6771787Listed by: KERKHOFF AUCTION & REAL ESTATE - New
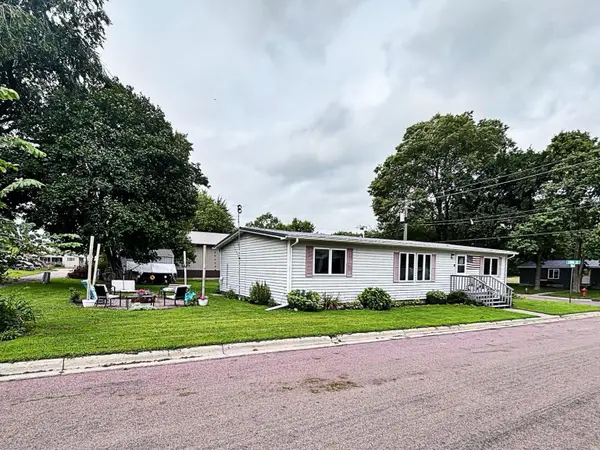 $149,900Active3 beds 2 baths2,048 sq. ft.
$149,900Active3 beds 2 baths2,048 sq. ft.112 3rd Avenue N, Redwood Falls, MN 56283
MLS# 6769742Listed by: RE/MAX REALTY PLUS - New
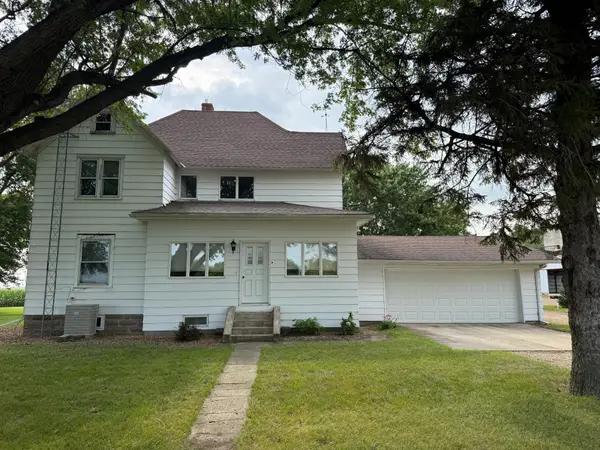 $395,000Active4 beds 2 baths2,781 sq. ft.
$395,000Active4 beds 2 baths2,781 sq. ft.38498 Ironwood Avenue, Redwood Falls, MN 56283
MLS# 6768372Listed by: KERKHOFF AUCTION & REAL ESTATE - New
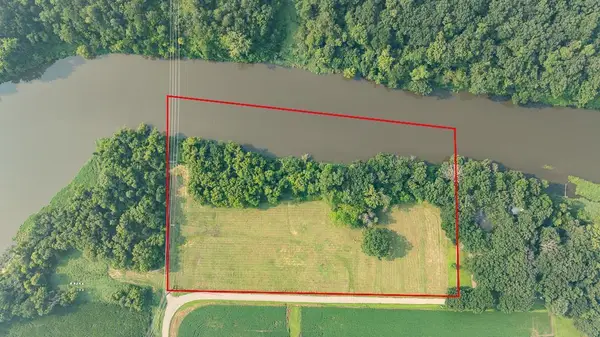 $75,000Active5.36 Acres
$75,000Active5.36 AcresTBD Oak St Rwf W, Redwood Falls, MN 56283
MLS# 6760598Listed by: EDINA REALTY, INC. 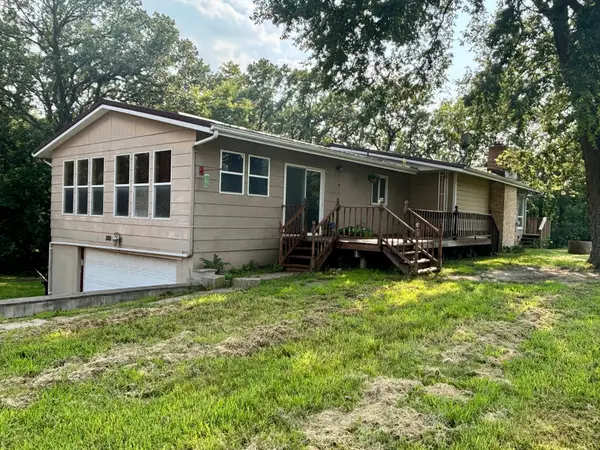 $239,000Active4 beds 2 baths2,693 sq. ft.
$239,000Active4 beds 2 baths2,693 sq. ft.300 N Lincoln Street, Redwood Falls, MN 56283
MLS# 6766775Listed by: KERKHOFF AUCTION & REAL ESTATE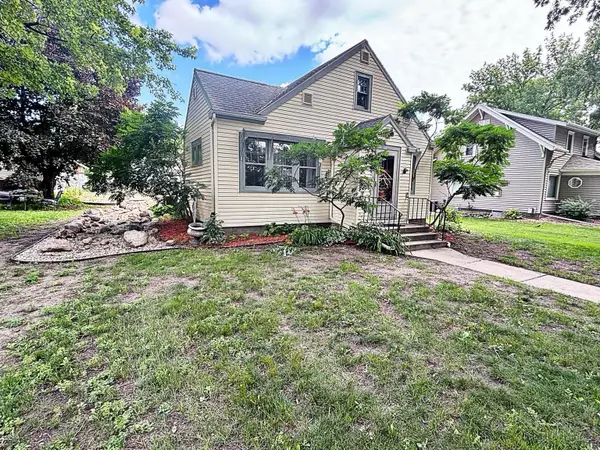 $139,900Pending3 beds 1 baths1,358 sq. ft.
$139,900Pending3 beds 1 baths1,358 sq. ft.419 E 3rd Street, Redwood Falls, MN 56283
MLS# 6761939Listed by: RE/MAX REALTY PLUS $299,900Active4 beds 3 baths2,183 sq. ft.
$299,900Active4 beds 3 baths2,183 sq. ft.517 Sunrise Boulevard, Redwood Falls, MN 56283
MLS# 6759238Listed by: KERKHOFF AUCTION & REAL ESTATE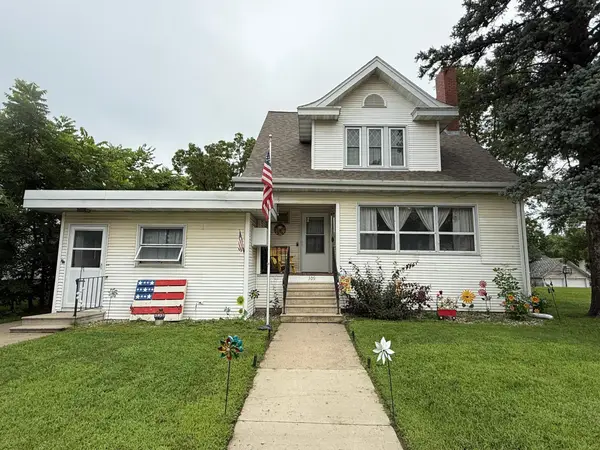 $144,000Active5 beds 3 baths2,810 sq. ft.
$144,000Active5 beds 3 baths2,810 sq. ft.309 E Bridge Street, Redwood Falls, MN 56283
MLS# 6758003Listed by: RE/MAX REALTY PLUS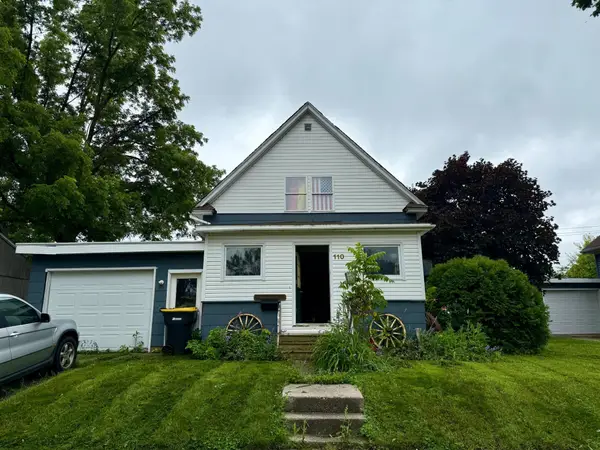 $77,900Active4 beds 2 baths1,702 sq. ft.
$77,900Active4 beds 2 baths1,702 sq. ft.110 E Flynn Street, Redwood Falls, MN 56283
MLS# 6756575Listed by: RE/MAX REALTY PLUS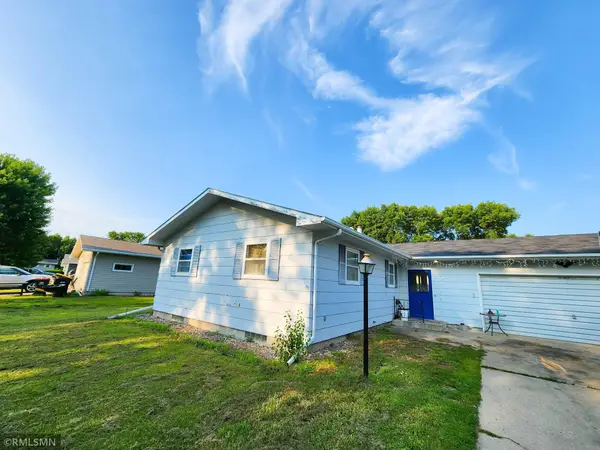 $169,900Active3 beds 2 baths1,215 sq. ft.
$169,900Active3 beds 2 baths1,215 sq. ft.307 Smith Drive, Redwood Falls, MN 56283
MLS# 6756509Listed by: EXCEPTIONAL REALTY
