810 S Mill St, Redwood Falls, MN 56283
Local realty services provided by:Better Homes and Gardens Real Estate Advantage One
810 S Mill St,Redwood Falls, MN 56283
$150,000
- 3 Beds
- 2 Baths
- 2,424 sq. ft.
- Single family
- Active
Listed by: geri l. theis
Office: scenic city realty, llc.
MLS#:6802796
Source:ND_FMAAR
Price summary
- Price:$150,000
- Price per sq. ft.:$61.88
About this home
Welcome home! This delightful residence features a spacious kitchen complete with a built in gas grill, three bedrooms located on the main level, providing easy accessibility, and a cozy living room with a warm and inviting fireplace for those cool evenings. One of the standout features of this home is the peaceful serenity of the three-season porch overlooking your private lawn, perfect for enjoying your morning coffee or hosting gatherings year-round. Step outside to a generous yard that offers ample space for outdoor activities, gardening, or simply enjoying the sunshine. The property also boasts a spacious 2 + stall garage (32 x 22) with work area providing plenty of room for vehicles, tools, and extra storage. This charming home is priced to sell quickly. This is an excellent opportunity for any buyer looking for a blend of comfort and convenience. Don't miss out on this fantastic property—schedule your viewing today!
Contact an agent
Home facts
- Year built:1888
- Listing ID #:6802796
- Added:93 day(s) ago
- Updated:January 12, 2026 at 04:48 PM
Rooms and interior
- Bedrooms:3
- Total bathrooms:2
- Full bathrooms:1
- Living area:2,424 sq. ft.
Heating and cooling
- Cooling:Central Air
- Heating:Baseboard, Forced Air
Structure and exterior
- Year built:1888
- Building area:2,424 sq. ft.
- Lot area:0.19 Acres
Utilities
- Water:City Water/Connected
- Sewer:City Sewer/Connected
Finances and disclosures
- Price:$150,000
- Price per sq. ft.:$61.88
- Tax amount:$1,562
New listings near 810 S Mill St
- Coming Soon
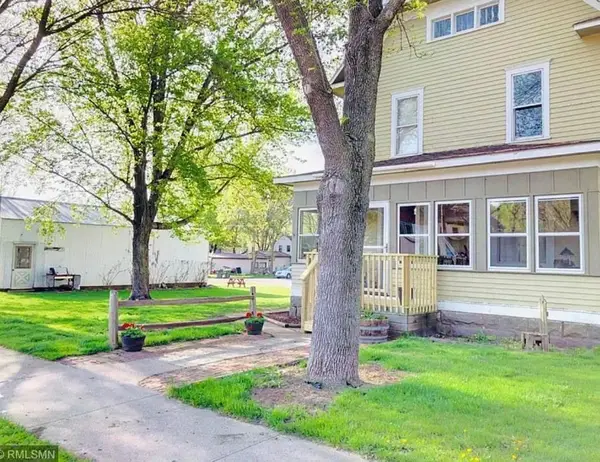 $150,000Coming Soon2 beds 1 baths
$150,000Coming Soon2 beds 1 baths215 Front Street E, Redwood Falls, MN 56283
MLS# 7005014Listed by: EXP REALTY  $175,000Active3 beds 1 baths2,304 sq. ft.
$175,000Active3 beds 1 baths2,304 sq. ft.215 N Swain Street, Redwood Falls, MN 56283
MLS# 7001654Listed by: REINER REAL ESTATE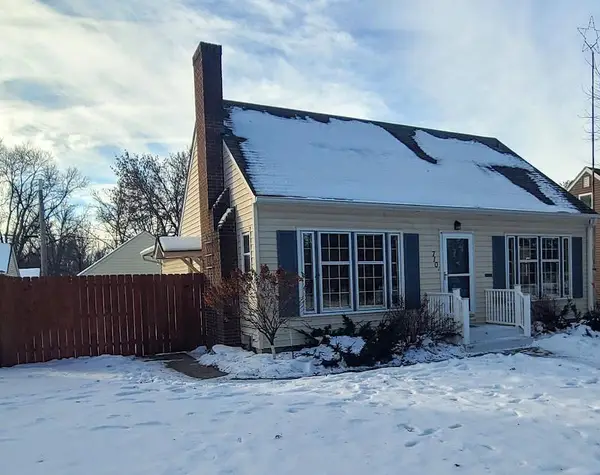 $179,900Active2 beds 2 baths1,916 sq. ft.
$179,900Active2 beds 2 baths1,916 sq. ft.710 E 5th Street, Redwood Falls, MN 56283
MLS# 7000649Listed by: NORTHSTAR REAL ESTATE ASSOCIAT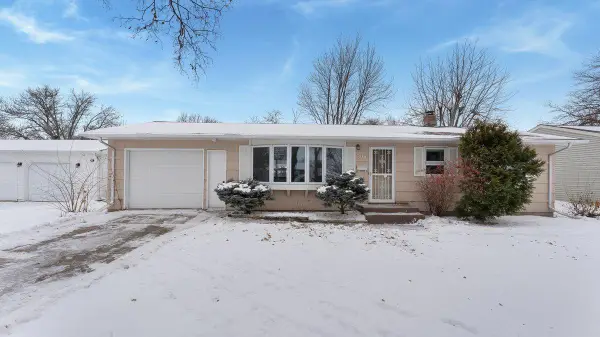 $189,900Active4 beds 2 baths2,028 sq. ft.
$189,900Active4 beds 2 baths2,028 sq. ft.316 Galles Drive, Redwood Falls, MN 56283
MLS# 6826124Listed by: CENTRAL MN REALTY LLC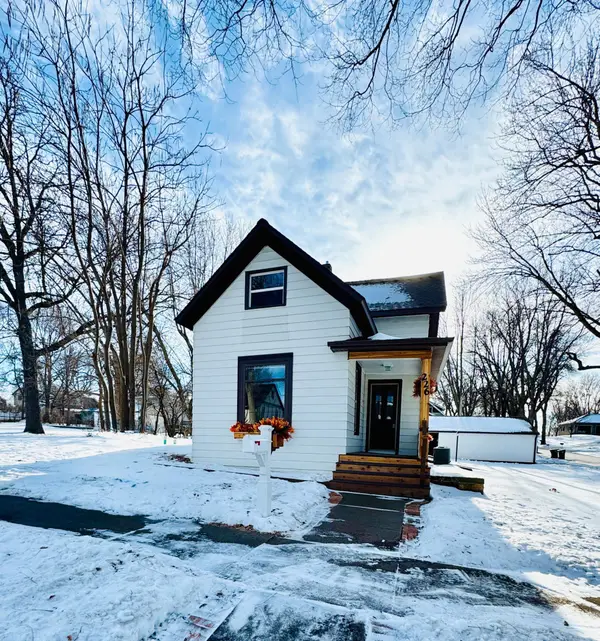 $185,000Active4 beds 2 baths1,681 sq. ft.
$185,000Active4 beds 2 baths1,681 sq. ft.226 W Wyoming Street, Redwood Falls, MN 56283
MLS# 6817983Listed by: TRULY HOME REAL ESTATE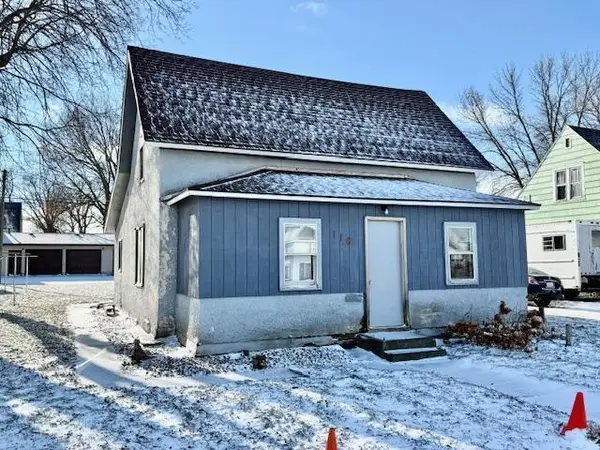 $39,900Active2 beds 1 baths1,418 sq. ft.
$39,900Active2 beds 1 baths1,418 sq. ft.118 E Broadway Street, Redwood Falls, MN 56283
MLS# 6822165Listed by: KERKHOFF AUCTION & REAL ESTATE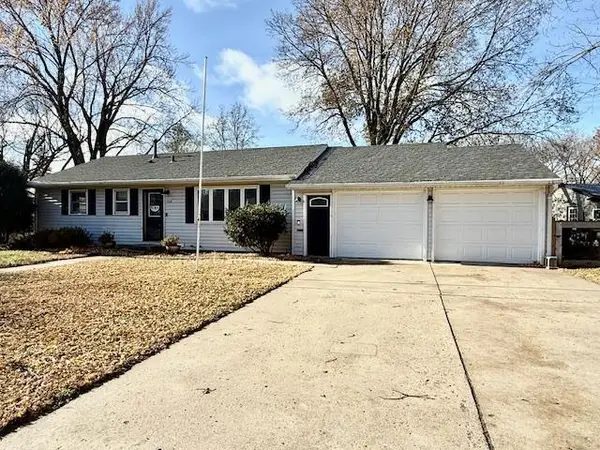 $232,900Active4 beds 2 baths2,272 sq. ft.
$232,900Active4 beds 2 baths2,272 sq. ft.108 Schmahl Drive, Redwood Falls, MN 56283
MLS# 6815215Listed by: KERKHOFF AUCTION & REAL ESTATE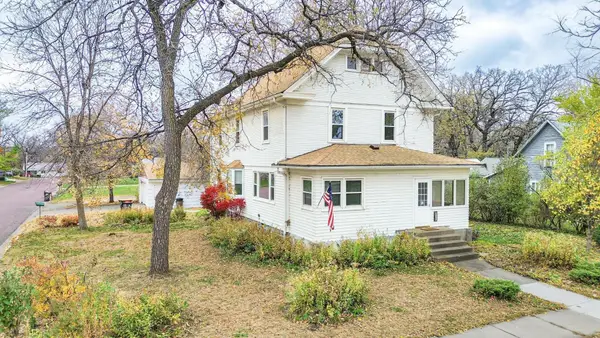 $109,000Active4 beds 2 baths3,224 sq. ft.
$109,000Active4 beds 2 baths3,224 sq. ft.526 S Minnesota Street, Redwood Falls, MN 56283
MLS# 6815425Listed by: MINNESOTA LANDS AND HOMES REAL ESTATE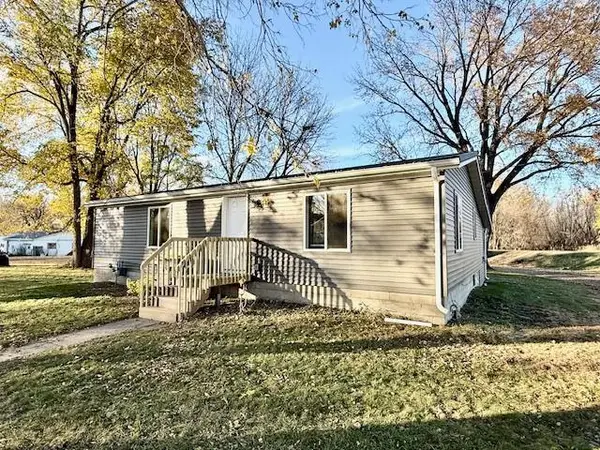 $99,900Active2 beds 2 baths1,983 sq. ft.
$99,900Active2 beds 2 baths1,983 sq. ft.209 Coon Street E, Redwood Falls, MN 56283
MLS# 6815050Listed by: KERKHOFF AUCTION & REAL ESTATE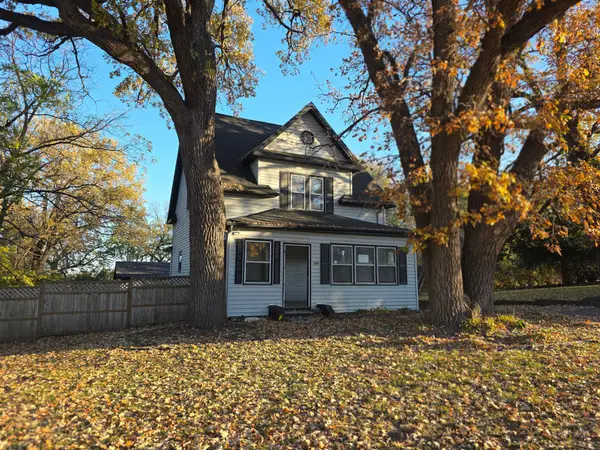 $210,000Active4 beds 3 baths2,619 sq. ft.
$210,000Active4 beds 3 baths2,619 sq. ft.109 W Bridge Street W, Redwood Falls, MN 56283
MLS# 6814396Listed by: ASSOCIATED, REALTORS
