3912 E Del Ray Trail Ne, Remer, MN 56672
Local realty services provided by:Better Homes and Gardens Real Estate First Choice
Listed by:carrie lee
Office:exp realty
MLS#:6565432
Source:NSMLS
Price summary
- Price:$2,795,000
- Price per sq. ft.:$382.67
About this home
Best of all worlds - Location, Privacy, and Craftsmanship. This prestigious 6500+ sq. ft 4-bedroom, 6-bathroom Thunder Lake custom log home, designed by Wilderness Log Homes, is a work of true art. Built between the years of 2004-2006, attention to detail and meticulous planning is evident with this full log home that spans all three levels. Built on an insulated 2x6 frame, the home features hand hewn ½ logs both on the inside and outside of the structure. The full log corners showcase the patented Wilderness Log Home design (see supplements for diagram) and has been maintained by Dietrich's Log Home Restoration on a regular basis. This type of construction is solid and unlike typical log homes on the market. There has been no movement of the logs due to weathering over the years.
Custom finishes throughout, this home was constructed with entertainment in mind. The 18x20 gourmet kitchen and 18x14 dining room features a gorgeous, chiseled edge granite island, subzero fridge, double oven, and cooktop with custom range hood. Total main floor dining will accommodate 32 guests. The adjoining 18x18 three season screen porch offers seating for 14 connecting to an expansive lakeview deck, which is the perfect place to reconnect and recharge. The lower-level family room features a molten lava bar, full sized pool table, and sauna room.
Thanks to the 38'+ towering ceilings and oversized windows, the living space maximizes the natural light & views, seamlessly integrating the inside with the outdoors. The main level also boasts of a floor to ceiling granite fireplace, which is one of three wood burning fire places inside the home. The primary suite is a luxurious retreat, with a spa-like bathroom and walk-in closet. Other distinctive features of this home include hand coped staircases, three lake facing bedrooms, uniquely crafted bridge that connects to the bonus room + and a bunk house that sleeps 4. This property sleeps a total of 16. The two-car connected garage, along with 30x50 insulated and heated pole shed provides plenty of space for all your seasonal toys.
This stunning property offers 107' of private waterfront on Thunder Lake and is nestled between Chippewa National and Land O' Lakes State Forests. Located just over 12 miles South of Remer and 11 miles North of Outing, this serene and picturesque property is ready to continue its legacy of incredible memory making. See supplements for comprehensive list of features. Seller willing to sell fixtures, furnishings and dock outside home purchase.
100% of proceeds of this home will go into the late seller’s charitable trust for several non-profit charitable organizations including: Operation Smile, St. Jude Children’s Hospital, Shriners Children’s Hospital and Wounded Warrior.
Contact an agent
Home facts
- Year built:2004
- Listing ID #:6565432
- Added:445 day(s) ago
- Updated:September 29, 2025 at 01:43 PM
Rooms and interior
- Bedrooms:4
- Total bathrooms:5
- Full bathrooms:2
- Half bathrooms:1
- Living area:7,086 sq. ft.
Heating and cooling
- Cooling:Central Air
- Heating:Boiler, Forced Air, Radiant Floor
Structure and exterior
- Roof:Asphalt
- Year built:2004
- Building area:7,086 sq. ft.
- Lot area:1.51 Acres
Utilities
- Sewer:Tank with Drainage Field
Finances and disclosures
- Price:$2,795,000
- Price per sq. ft.:$382.67
- Tax amount:$7,770 (2023)
New listings near 3912 E Del Ray Trail Ne
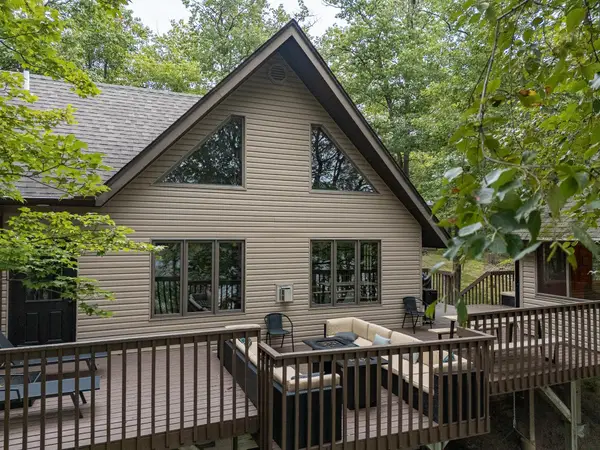 $659,000Active4 beds 2 baths1,952 sq. ft.
$659,000Active4 beds 2 baths1,952 sq. ft.4291 Thunder Lake Lodge Drive Ne, Remer, MN 56672
MLS# 6786919Listed by: EDINA REALTY, INC.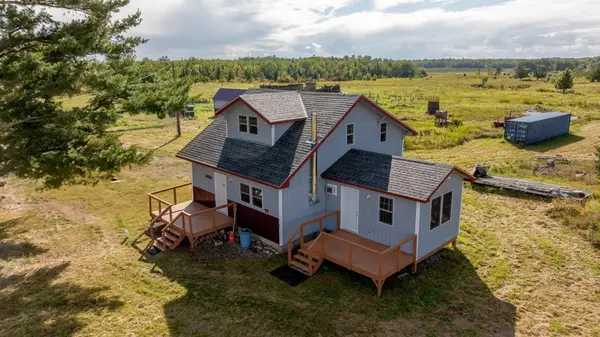 $475,000Active4 beds -- baths1,144 sq. ft.
$475,000Active4 beds -- baths1,144 sq. ft.9149 Boy Lake Drive Ne, Remer, MN 56672
MLS# 6784189Listed by: BILL HANSEN REALTY/LONGVILLE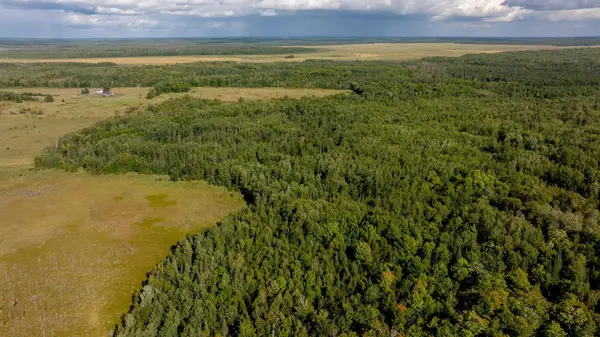 $249,900Active78 Acres
$249,900Active78 AcresTBD Boy Lake Drive Ne, Remer, MN 56672
MLS# 6774855Listed by: BILL HANSEN REALTY/LONGVILLE $179,900Active2 beds 2 baths1,668 sq. ft.
$179,900Active2 beds 2 baths1,668 sq. ft.102 2nd Avenue Se, Remer, MN 56672
MLS# 6778403Listed by: EDINA REALTY, INC.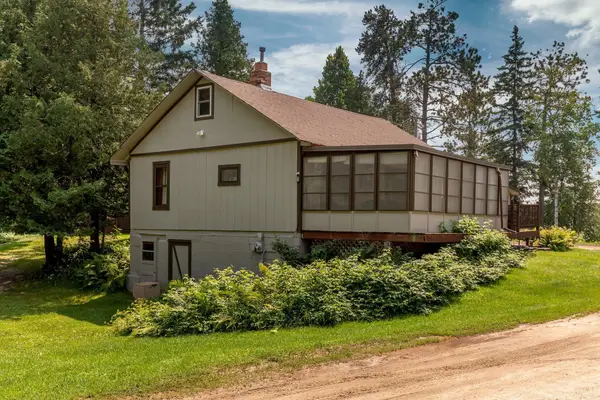 $184,900Active3 beds 2 baths1,938 sq. ft.
$184,900Active3 beds 2 baths1,938 sq. ft.6231 72nd Street Ne #6, Remer, MN 56672
MLS# 6763807Listed by: EXP REALTY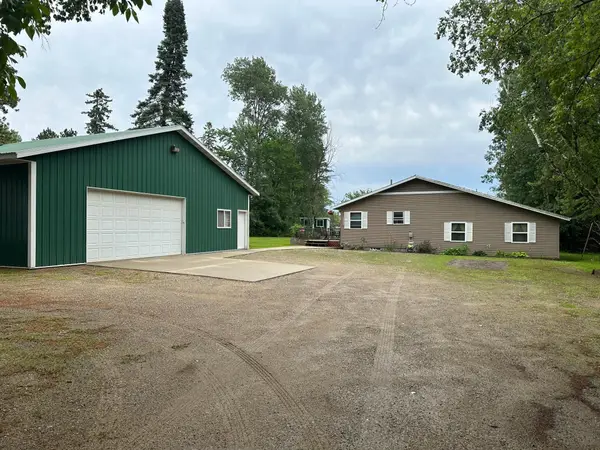 $234,000Active1 beds 2 baths1,368 sq. ft.
$234,000Active1 beds 2 baths1,368 sq. ft.406 State 6 S, Remer, MN 56672
MLS# 6752872Listed by: THUNDER LAKE REALTY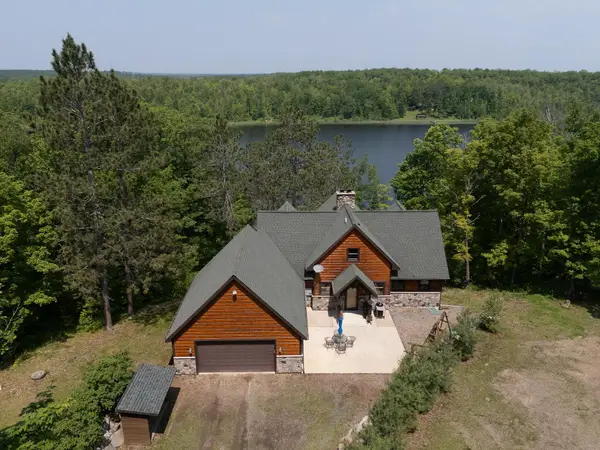 $795,000Active4 beds 4 baths3,280 sq. ft.
$795,000Active4 beds 4 baths3,280 sq. ft.7916 S Little Thunder Drive Ne, Remer, MN 56672
MLS# 6736628Listed by: LAKE COUNTRY PROPERTIES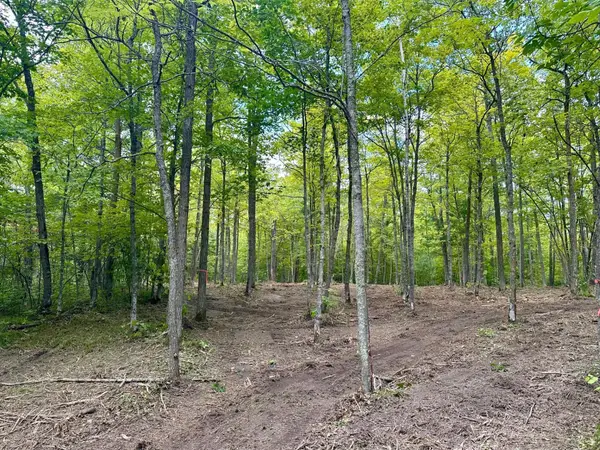 $95,000Active19.56 Acres
$95,000Active19.56 AcresTBD County Road 157 Ne, Remer, MN 56672
MLS# 6731611Listed by: BILL HANSEN REALTY/LONGVILLE $45,000Active14.91 Acres
$45,000Active14.91 AcresTBD State Hwy 6, Remer, MN 56672
MLS# 6729569Listed by: HEARTLAND REAL ESTATE $375,000Active2 beds 1 baths1,560 sq. ft.
$375,000Active2 beds 1 baths1,560 sq. ft.8586 W Graves Lake Road Ne, Remer, MN 56672
MLS# 6724457Listed by: THUNDER LAKE REALTY
