5566 Fehrs Drive Ne, Remer, MN 56672
Local realty services provided by:Better Homes and Gardens Real Estate First Choice
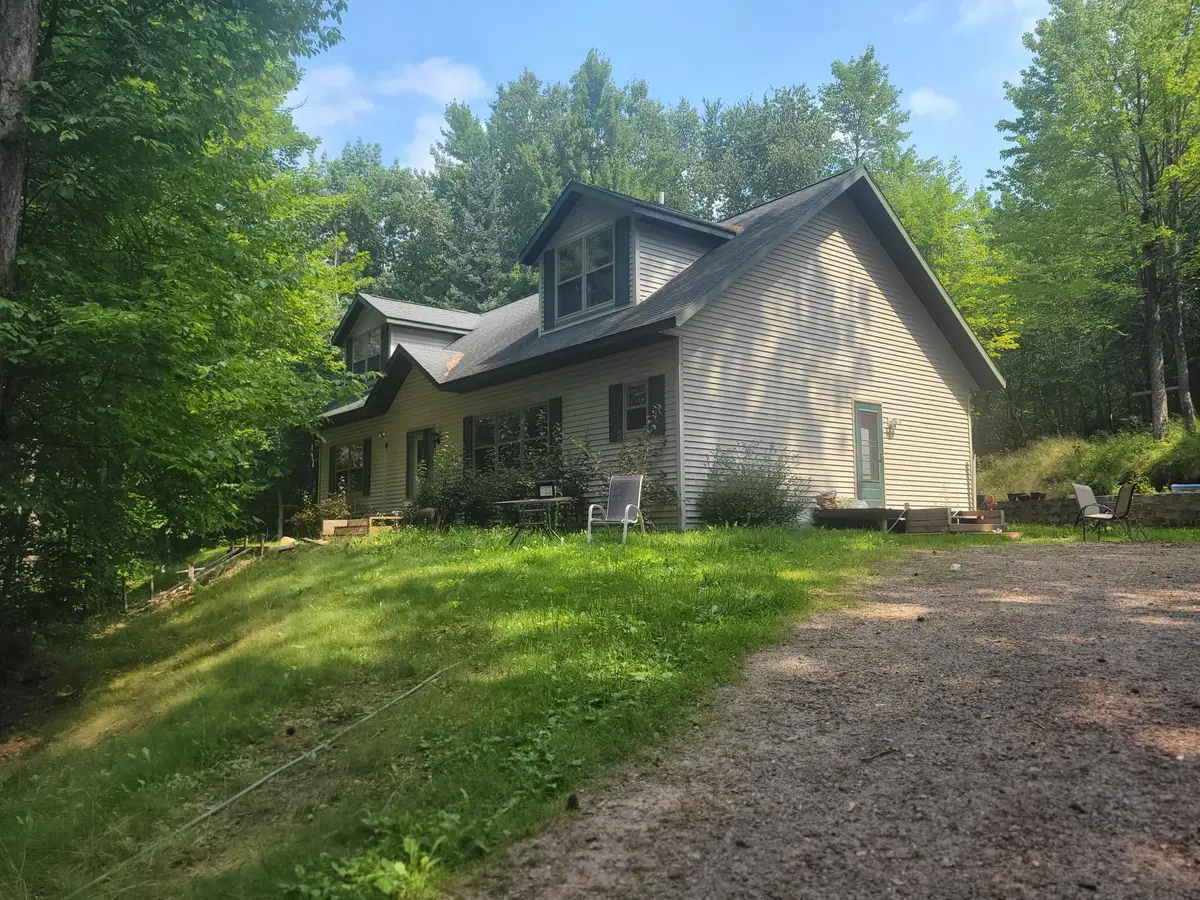
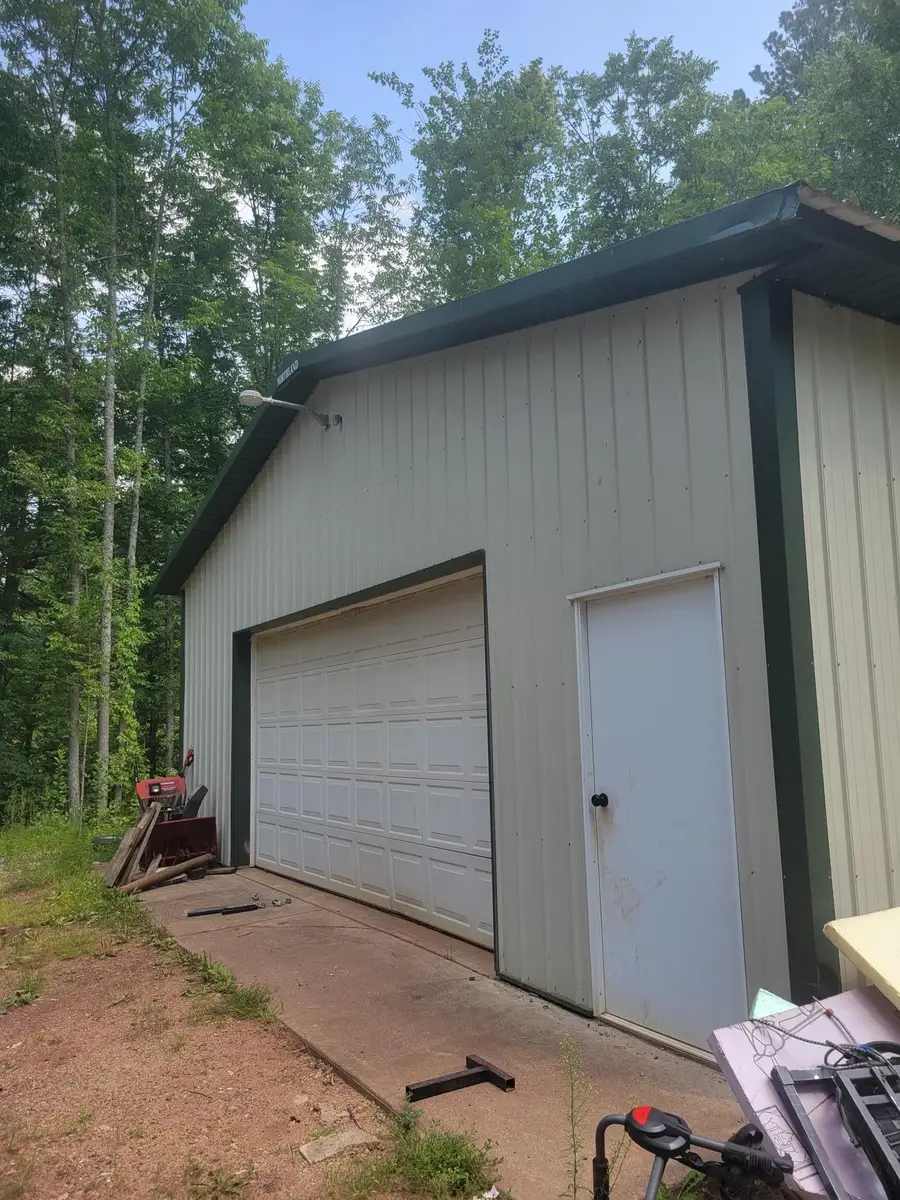
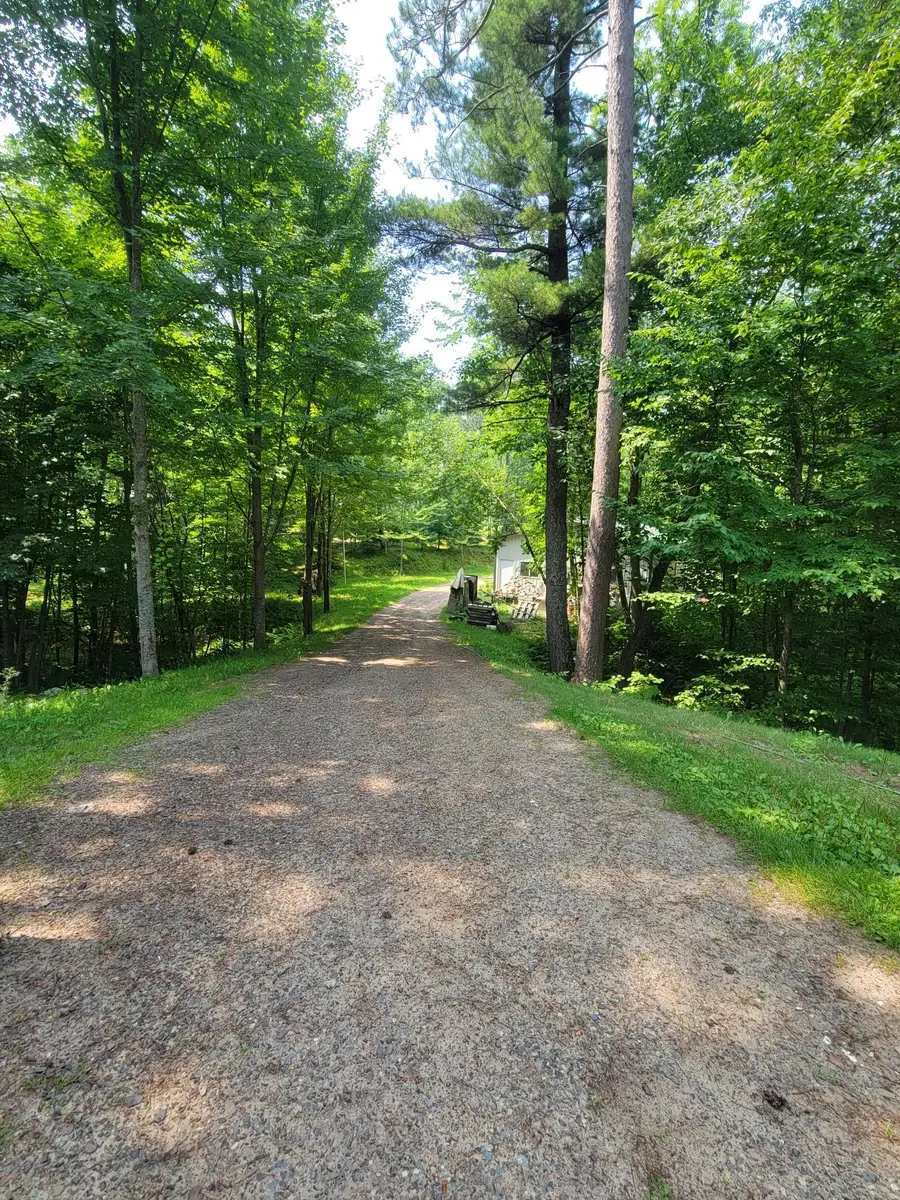
5566 Fehrs Drive Ne,Remer, MN 56672
$295,000
- 3 Beds
- 3 Baths
- 2,245 sq. ft.
- Single family
- Active
Listed by:sheryl kammerer-home 4 you team
Office:edina realty, inc.
MLS#:6748602
Source:NSMLS
Price summary
- Price:$295,000
- Price per sq. ft.:$131.4
About this home
Opportunity knocks! This incredibly spacious home sits on a beautiful 1.29-acre wooded lot with direct access to hundreds of acres of county land. Inside, the layout is comfortable and functional with main-level living and oversized rooms throughout. The primary suite includes a private bath with a separate tub and shower plus double sinks. The main floor also features vaulted ceilings, an open kitchen/living/dining area with stainless steel appliances and a convenient half bath near the back entry. You'll love the functional main-floor laundry with plenty of cabinet space.
Need storage? A 4.5-foot tall crawl space with full-stair access runs under the entire main level—perfect for storing seasonal items, gear, or more. Not enough storage inside the home, This home also has a large 36x30 Pole building with 10 foot doors, electric, and concrete flooring. Yes, there's personal property on site, but all of that will be cleared prior to closing. Don’t let the clutter distract you. This is a solid home with a great floor plan, set in a peaceful community near lakes and trails, hundreds of acres of County land behind it, plus an amazing pole building for your toys or hobbies. Bring your vision and make this spacious home your own!
Contact an agent
Home facts
- Year built:2003
- Listing Id #:6748602
- Added:8 day(s) ago
- Updated:August 06, 2025 at 04:50 PM
Rooms and interior
- Bedrooms:3
- Total bathrooms:3
- Full bathrooms:2
- Half bathrooms:1
- Living area:2,245 sq. ft.
Heating and cooling
- Cooling:Central Air
- Heating:Forced Air
Structure and exterior
- Roof:Age Over 8 Years
- Year built:2003
- Building area:2,245 sq. ft.
- Lot area:1.29 Acres
Utilities
- Water:Well
- Sewer:Septic System Compliant - Yes
Finances and disclosures
- Price:$295,000
- Price per sq. ft.:$131.4
- Tax amount:$1,434 (2025)
New listings near 5566 Fehrs Drive Ne
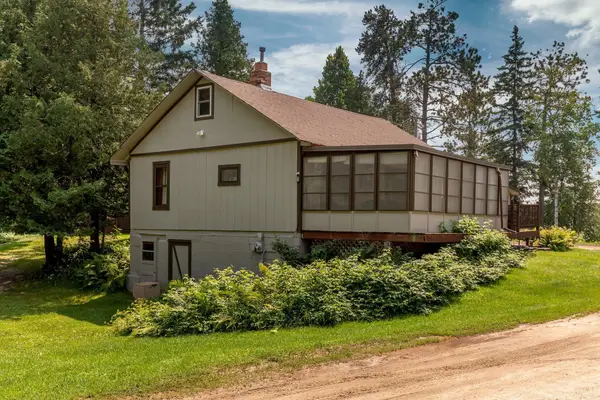 $184,900Active3 beds 2 baths1,938 sq. ft.
$184,900Active3 beds 2 baths1,938 sq. ft.6231 72nd Street Ne #6, Remer, MN 56672
MLS# 6763807Listed by: EXP REALTY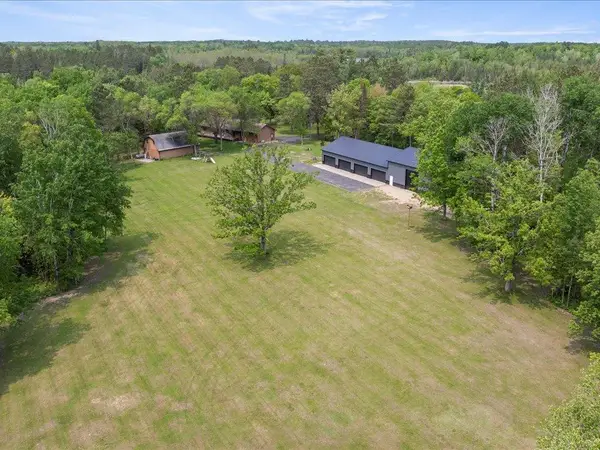 $729,999Active3 beds 3 baths3,300 sq. ft.
$729,999Active3 beds 3 baths3,300 sq. ft.3365 State 200 Ne, Remer, MN 56672
MLS# 6763797Listed by: AMERICAN LEGACY LAND CO., LLC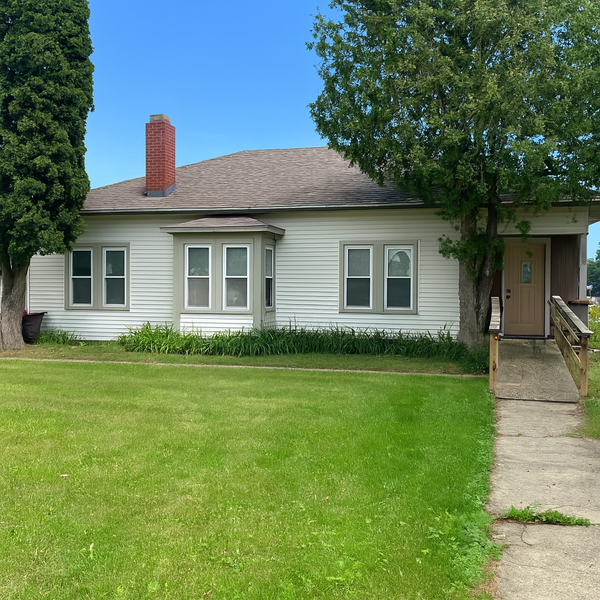 $229,000Active3 beds 1 baths1,005 sq. ft.
$229,000Active3 beds 1 baths1,005 sq. ft.4 3rd Avenue Ne, Remer, MN 56672
MLS# 6758378Listed by: KELLER WILLIAMS INTEGRITY NW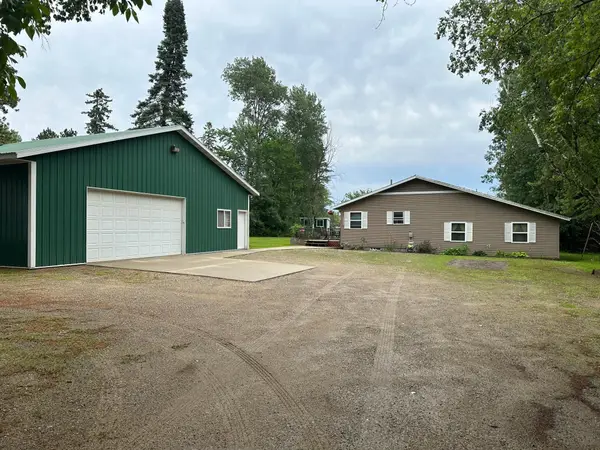 $249,000Active1 beds 2 baths1,368 sq. ft.
$249,000Active1 beds 2 baths1,368 sq. ft.406 State 6 S, Remer, MN 56672
MLS# 6752872Listed by: THUNDER LAKE REALTY $215,000Active4 beds 3 baths2,116 sq. ft.
$215,000Active4 beds 3 baths2,116 sq. ft.7 Pleasant Avenue Se, Remer, MN 56672
MLS# 6740625Listed by: EDINA REALTY, INC.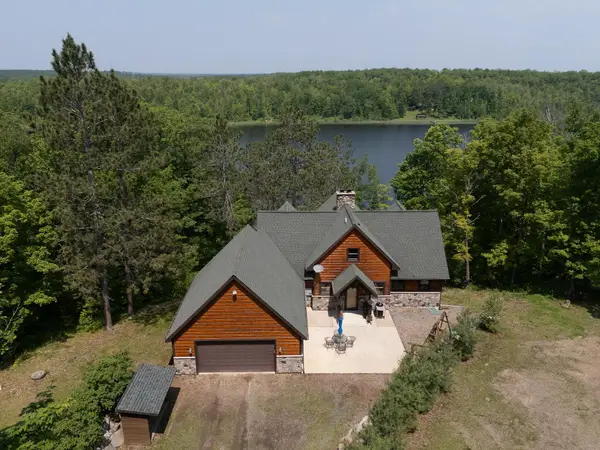 $824,000Active4 beds 4 baths3,280 sq. ft.
$824,000Active4 beds 4 baths3,280 sq. ft.7916 S Little Thunder Drive Ne, Remer, MN 56672
MLS# 6736628Listed by: LAKE COUNTRY PROPERTIES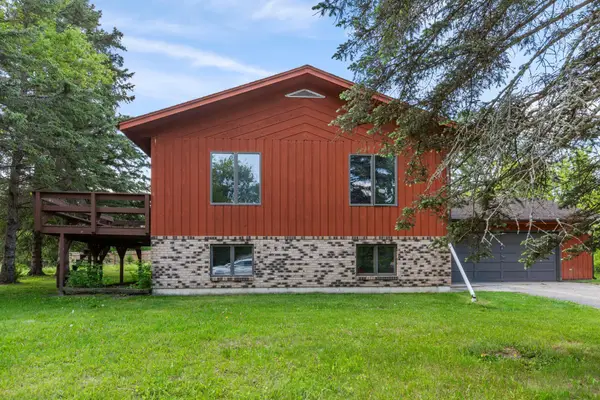 $199,900Pending4 beds 2 baths2,520 sq. ft.
$199,900Pending4 beds 2 baths2,520 sq. ft.409 Dale Drive Se, Remer, MN 56672
MLS# 6699281Listed by: EDINA REALTY, INC. $40,000Pending6.6 Acres
$40,000Pending6.6 AcresTBD County 52 Ne, Remer, MN 56672
MLS# 6732666Listed by: KELLER WILLIAMS REALTY PROFESSIONALS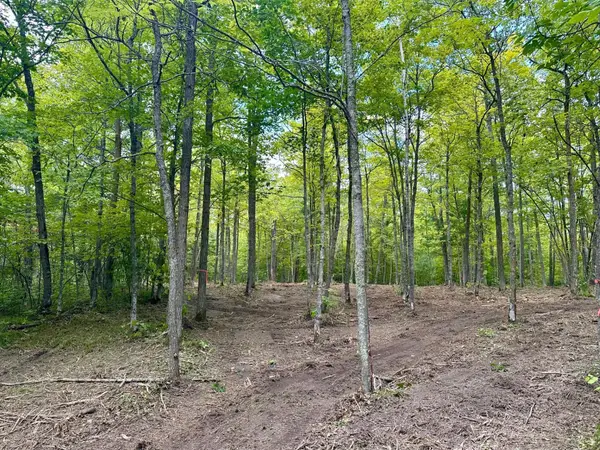 $95,000Active19.56 Acres
$95,000Active19.56 AcresTBD County Road 157 Ne, Remer, MN 56672
MLS# 6731611Listed by: BILL HANSEN REALTY/LONGVILLE
