6600 Lyndale Avenue S #503, Richfield, MN 55423
Local realty services provided by:Better Homes and Gardens Real Estate Advantage One
6600 Lyndale Avenue S #503,Richfield, MN 55423
$485,000
- 2 Beds
- 2 Baths
- 2,095 sq. ft.
- Single family
- Active
Listed by: doris a pajala
Office: coldwell banker realty
MLS#:6740919
Source:ND_FMAAR
Price summary
- Price:$485,000
- Price per sq. ft.:$231.5
- Monthly HOA dues:$1,258
About this home
Welcome to sought after City Bella housing cooperative in Richfield. The unit offers South & West views of the park with its lovely landscaped gardens and fountain area. Nine foot ceilings with white cove moldings, a wall of floor to ceiling windows create an inviting, open area concept. Living / dining room lead to den / flex room. Spacious kitchen with ample cabinetry, ceramic tile flooring, solid surface counters and a nice breakfast area. The huge primary bedroom is large enough for a sitting area, the ensuite bath offers a separate tub and shower and adjacent you'll find an awesome walk-in closet. The 2nd bedroom is on the opposite side of the unit for maximum privacy and comes with a full bath and a walk-in closet as well. City Bella offers superb amenities, an indoor pool with spa and sauna, 2 community rooms, a well equipped fitness center, a library, virtual golf, work shop and 2 guest suites available for a nominal fee. Close to everything, great walkability and Wood Lake Nature Center at your doorstep.
Contact an agent
Home facts
- Year built:2004
- Listing ID #:6740919
- Added:144 day(s) ago
- Updated:November 12, 2025 at 04:33 PM
Rooms and interior
- Bedrooms:2
- Total bathrooms:2
- Full bathrooms:2
- Living area:2,095 sq. ft.
Heating and cooling
- Cooling:Central Air
- Heating:Forced Air
Structure and exterior
- Year built:2004
- Building area:2,095 sq. ft.
- Lot area:4.08 Acres
Utilities
- Water:City Water/Connected
- Sewer:City Sewer/Connected
Finances and disclosures
- Price:$485,000
- Price per sq. ft.:$231.5
- Tax amount:$6,943
New listings near 6600 Lyndale Avenue S #503
- New
 $315,000Active2 beds 2 baths1,034 sq. ft.
$315,000Active2 beds 2 baths1,034 sq. ft.6701 14th Avenue S, Richfield, MN 55423
MLS# 6816299Listed by: CRESCENT REAL ESTATE - Coming Soon
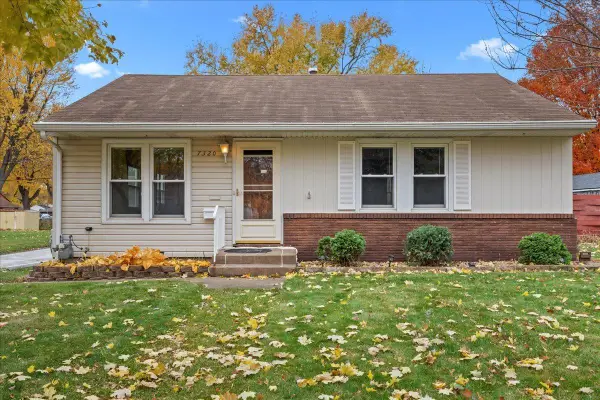 $289,900Coming Soon4 beds 1 baths
$289,900Coming Soon4 beds 1 baths7320 Thomas Avenue S, Richfield, MN 55423
MLS# 6802913Listed by: KELLER WILLIAMS PREMIER REALTY - Coming Soon
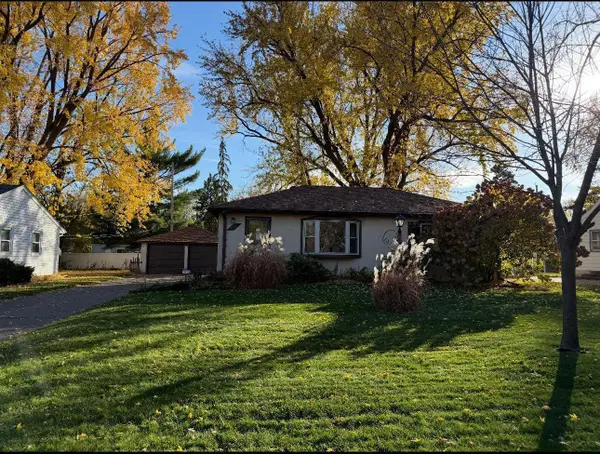 $335,000Coming Soon3 beds 2 baths
$335,000Coming Soon3 beds 2 baths2815 W 71st Street, Richfield, MN 55423
MLS# 6808898Listed by: EXP REALTY - Coming SoonOpen Sat, 1 to 3pm
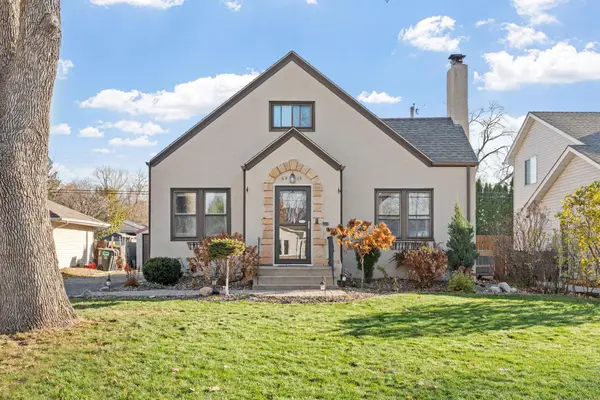 $350,000Coming Soon3 beds 2 baths
$350,000Coming Soon3 beds 2 baths6915 12th Avenue S, Richfield, MN 55423
MLS# 6815973Listed by: RE/MAX RESULTS - New
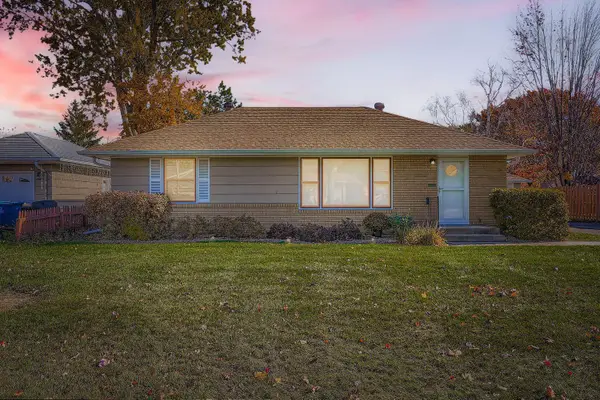 $325,000Active3 beds 2 baths1,496 sq. ft.
$325,000Active3 beds 2 baths1,496 sq. ft.7221 Park Avenue, Richfield, MN 55423
MLS# 6814939Listed by: LAKES AREA REALTY - New
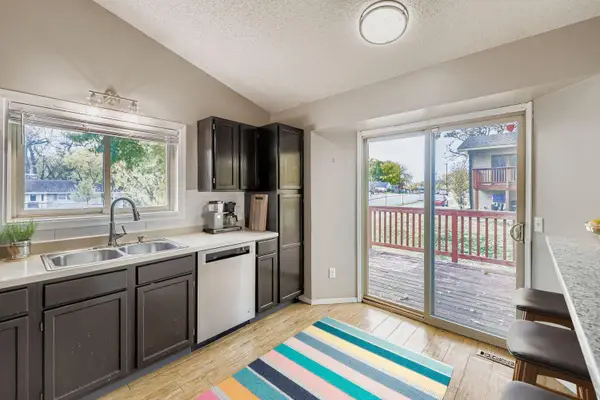 $262,000Active3 beds 2 baths1,058 sq. ft.
$262,000Active3 beds 2 baths1,058 sq. ft.912 W 66th Street, Richfield, MN 55423
MLS# 6812630Listed by: LPT REALTY, LLC - New
 $262,000Active3 beds 2 baths1,058 sq. ft.
$262,000Active3 beds 2 baths1,058 sq. ft.912 W 66th Street, Minneapolis, MN 55423
MLS# 6812630Listed by: LPT REALTY, LLC - New
 $315,000Active3 beds 1 baths1,500 sq. ft.
$315,000Active3 beds 1 baths1,500 sq. ft.7508 14th Avenue S, Richfield, MN 55423
MLS# 6813097Listed by: RE/MAX RESULTS - Open Sat, 1 to 3pmNew
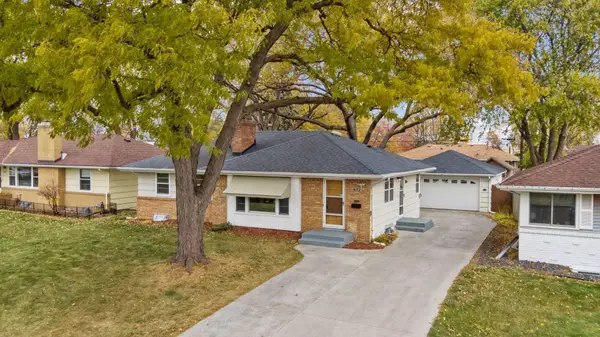 $369,999Active3 beds 2 baths2,273 sq. ft.
$369,999Active3 beds 2 baths2,273 sq. ft.7539 17th Avenue S, Richfield, MN 55423
MLS# 6794698Listed by: BRIDGE REALTY, LLC - New
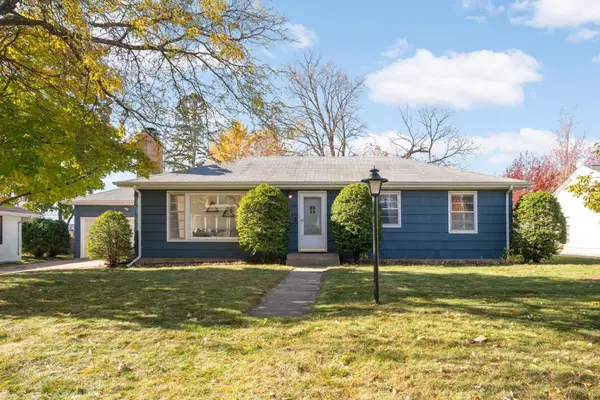 $384,990Active4 beds 2 baths2,166 sq. ft.
$384,990Active4 beds 2 baths2,166 sq. ft.7632 Aldrich Avenue S, Richfield, MN 55423
MLS# 6813150Listed by: RE/MAX RESULTS
