6615 Lake Shore Drive S #314, Richfield, MN 55423
Local realty services provided by:Better Homes and Gardens Real Estate Advantage One
6615 Lake Shore Drive S #314,Richfield, MN 55423
$169,900
- 2 Beds
- 1 Baths
- 1,131 sq. ft.
- Condominium
- Active
Listed by: sarah j gorham, marcus johannes
Office: coldwell banker realty
MLS#:6788821
Source:NSMLS
Price summary
- Price:$169,900
- Price per sq. ft.:$150.22
- Monthly HOA dues:$850
About this home
*MOTIVATED SELLER, BRING OFFERS* Completely renovated 3rd floor condo full of shared amenities! Step onto the luxury vinyl plank flooring that flows throughout the unit. The kitchen features enameled cabinets, new countertops, high-end stainless steel appliances (November 2023) & tile back splash. Dining area has a patio door that opens to the screened balcony. Spacious living room open to the dining room, perfect for entertaining. Modern bath with beautiful vanity, Onyx shower surround & tile flooring. Large bedrooms, primary has a walk-in closet. Fresh interior paint. Updated closet doors & lighting. Large storage space. Garage stall G23. Laundry room has 2 washers & 2 dryers (free to use), just down the hall near the elevator. Building amenities include community & party rooms, exercise room, library, patio & gardens. Full workshop, on-site salon, guest rooms to rent, & van transportation to local areas for a donation. Lots of activities to participate in. A warm & welcoming community. 24-hour front desk staffing & on-site maintenance. Conveniently located near restaurants, shopping, doctor/dental offices, banks, Woodlake Nature Center, Richfield Lake & several parks with great walking trails. Move right in!
Contact an agent
Home facts
- Year built:1983
- Listing ID #:6788821
- Added:126 day(s) ago
- Updated:November 13, 2025 at 05:43 AM
Rooms and interior
- Bedrooms:2
- Total bathrooms:1
- Full bathrooms:1
- Living area:1,131 sq. ft.
Heating and cooling
- Cooling:Central Air
- Heating:Baseboard, Hot Water
Structure and exterior
- Roof:Flat
- Year built:1983
- Building area:1,131 sq. ft.
- Lot area:3.78 Acres
Utilities
- Water:City Water - Connected
- Sewer:City Sewer - Connected
Finances and disclosures
- Price:$169,900
- Price per sq. ft.:$150.22
- Tax amount:$1,899 (2025)
New listings near 6615 Lake Shore Drive S #314
- New
 $340,000Active2 beds 2 baths1,683 sq. ft.
$340,000Active2 beds 2 baths1,683 sq. ft.7615 Garfield Avenue #5, Richfield, MN 55423
MLS# 6815798Listed by: COLDWELL BANKER REALTY - Open Fri, 5 to 6:30pmNew
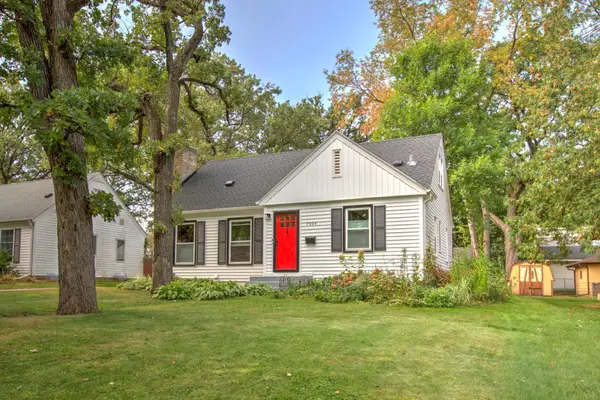 $550,000Active4 beds 3 baths2,666 sq. ft.
$550,000Active4 beds 3 baths2,666 sq. ft.7004 Knox Avenue S, Richfield, MN 55423
MLS# 6765991Listed by: COLDWELL BANKER REALTY - New
 $315,000Active2 beds 2 baths1,034 sq. ft.
$315,000Active2 beds 2 baths1,034 sq. ft.6701 14th Avenue S, Richfield, MN 55423
MLS# 6816299Listed by: CRESCENT REAL ESTATE - Coming Soon
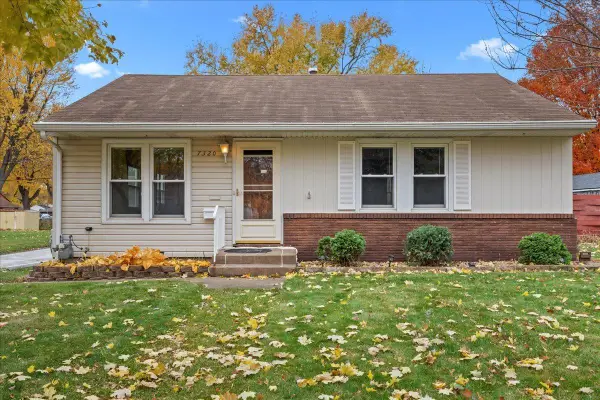 $289,900Coming Soon2 beds 1 baths
$289,900Coming Soon2 beds 1 baths7320 Thomas Avenue S, Richfield, MN 55423
MLS# 6802913Listed by: KELLER WILLIAMS PREMIER REALTY - Coming Soon
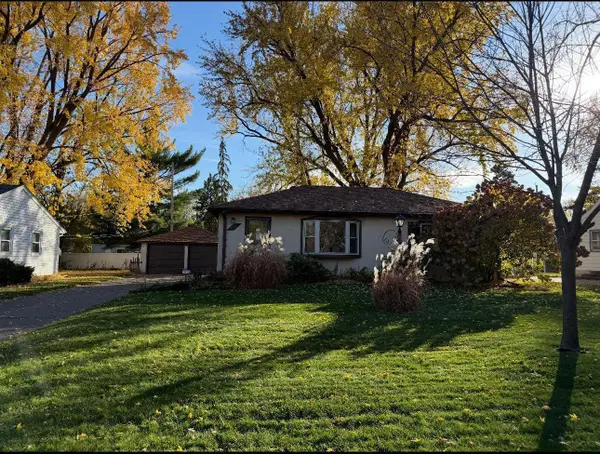 $335,000Coming Soon3 beds 2 baths
$335,000Coming Soon3 beds 2 baths2815 W 71st Street, Richfield, MN 55423
MLS# 6808898Listed by: EXP REALTY - Coming SoonOpen Sat, 1 to 3pm
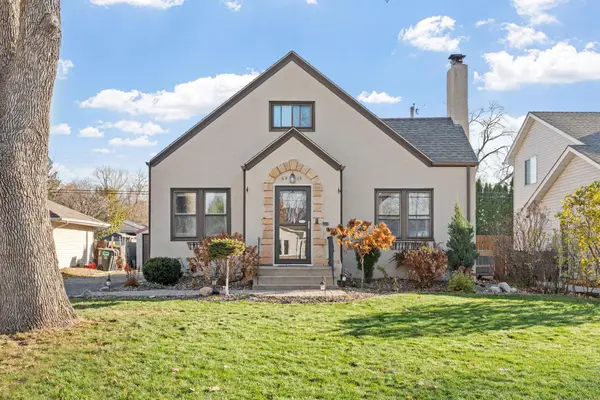 $350,000Coming Soon3 beds 2 baths
$350,000Coming Soon3 beds 2 baths6915 12th Avenue S, Richfield, MN 55423
MLS# 6815973Listed by: RE/MAX RESULTS - New
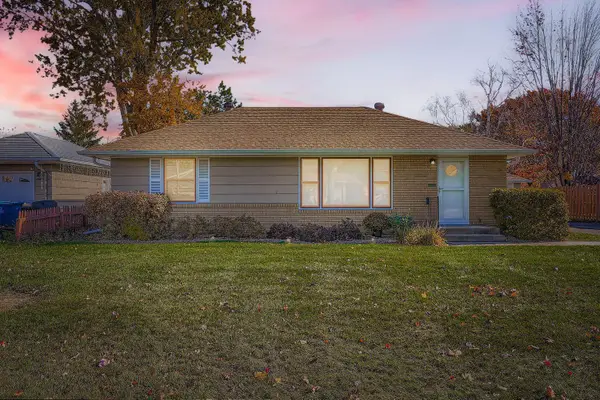 $325,000Active3 beds 2 baths1,496 sq. ft.
$325,000Active3 beds 2 baths1,496 sq. ft.7221 Park Avenue, Richfield, MN 55423
MLS# 6814939Listed by: LAKES AREA REALTY - New
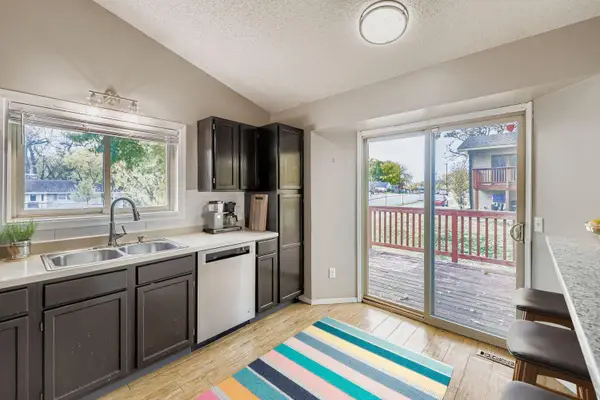 $262,000Active3 beds 2 baths1,058 sq. ft.
$262,000Active3 beds 2 baths1,058 sq. ft.912 W 66th Street, Richfield, MN 55423
MLS# 6812630Listed by: LPT REALTY, LLC - New
 $262,000Active3 beds 2 baths1,058 sq. ft.
$262,000Active3 beds 2 baths1,058 sq. ft.912 W 66th Street, Minneapolis, MN 55423
MLS# 6812630Listed by: LPT REALTY, LLC - New
 $315,000Active3 beds 1 baths1,500 sq. ft.
$315,000Active3 beds 1 baths1,500 sq. ft.7508 14th Avenue S, Richfield, MN 55423
MLS# 6813097Listed by: RE/MAX RESULTS
