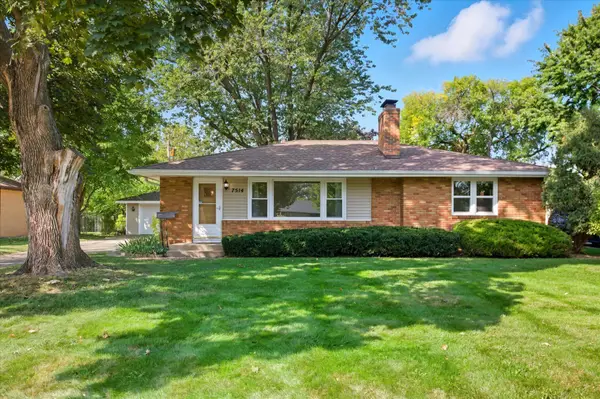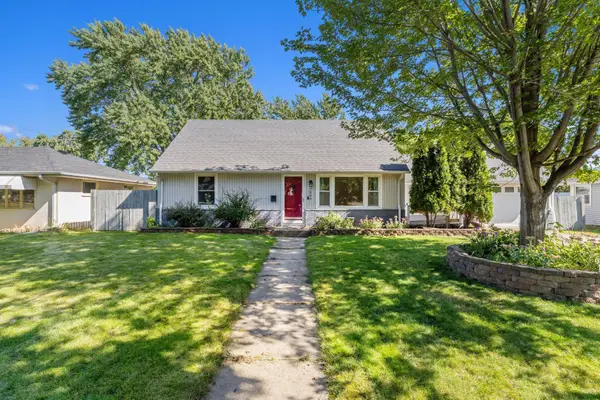6615 Lake Shore Drive S #403, Richfield, MN 55423
Local realty services provided by:Better Homes and Gardens Real Estate Advantage One
6615 Lake Shore Drive S #403,Richfield, MN 55423
$107,000
- 1 Beds
- 1 Baths
- 750 sq. ft.
- Single family
- Pending
Listed by:lisa a wold
Office:lakes area realty
MLS#:6653220
Source:ND_FMAAR
Price summary
- Price:$107,000
- Price per sq. ft.:$142.67
- Monthly HOA dues:$654
About this home
Welcome to your new home—a gorgeous 1-bedroom condo nestled in a lively 55+ community that perfectly blends comfort and convenience. Enjoy the ease of single-level living without the hassle of exterior stairs. The neutral color palette creates a cozy and inviting atmosphere, enhanced by an abundance of natural light that fills the space. The galley-style kitchen is equipped with plenty of cabinetry featuring a soft-close mechanism, beautiful granite countertops, and stainless steel appliances. The generous dining area is ideal for entertaining friends and family. With southern exposure, the living room is filled with sunlight. Step out onto your screened balcony, where serene views of Wood Lake Nature Center provide the perfect backdrop for morning coffee or evening unwinding. The spacious owner's suite boasts ample closet space with upgraded doors throughout, while the updated bathroom features a granite-topped vanity, new flooring and, contemporary lighting. The furniture is negotiable and can stay with the condo if the buyers prefer. This condo includes an attached garage parking space, G45. Enjoy beautifully renovated common areas, participate in community activities, and take advantage of the 24/7 front desk staff, along with on-site management and maintenance. For further information, please check the supplements. Location, Location, Location! Conveniently located near parks, restaurants, shopping centers, grocery stores, medical offices, and banks, all your needs are just moments away. Don’t let this wonderful opportunity pass you by; embrace the joy of condo living in this remarkable community. Schedule your visit today and make it yours! Rentals allowed, restrictions apply. Furniture is negotiable and can stay with the condo if the buyers prefer.
Contact an agent
Home facts
- Year built:1983
- Listing ID #:6653220
- Added:241 day(s) ago
- Updated:September 29, 2025 at 07:25 AM
Rooms and interior
- Bedrooms:1
- Total bathrooms:1
- Full bathrooms:1
- Living area:750 sq. ft.
Heating and cooling
- Cooling:Central Air
- Heating:Baseboard
Structure and exterior
- Year built:1983
- Building area:750 sq. ft.
- Lot area:3.77 Acres
Utilities
- Water:City Water/Connected
- Sewer:City Sewer/Connected
Finances and disclosures
- Price:$107,000
- Price per sq. ft.:$142.67
- Tax amount:$1,182
New listings near 6615 Lake Shore Drive S #403
- Coming Soon
 $189,900Coming Soon1 beds 1 baths
$189,900Coming Soon1 beds 1 baths7600 Lyndale Avenue S #108, Richfield, MN 55423
MLS# 6795267Listed by: JOE SORENSON REALTY - New
 $295,000Active4 beds 2 baths1,941 sq. ft.
$295,000Active4 beds 2 baths1,941 sq. ft.6449 Girard Avenue S, Richfield, MN 55423
MLS# 6794559Listed by: EDINA REALTY, INC. - New
 $324,900Active3 beds 1 baths1,895 sq. ft.
$324,900Active3 beds 1 baths1,895 sq. ft.7514 16th Avenue S, Richfield, MN 55423
MLS# 6724102Listed by: RE/MAX RESULTS - New
 $329,900Active3 beds 1 baths1,481 sq. ft.
$329,900Active3 beds 1 baths1,481 sq. ft.7040 Harriet Avenue, Richfield, MN 55423
MLS# 6794815Listed by: KELLER WILLIAMS CLASSIC REALTY - New
 $350,000Active3 beds 2 baths1,707 sq. ft.
$350,000Active3 beds 2 baths1,707 sq. ft.7315 James Avenue S, Richfield, MN 55423
MLS# 6794184Listed by: COLDWELL BANKER REALTY - New
 $414,900Active4 beds 3 baths2,508 sq. ft.
$414,900Active4 beds 3 baths2,508 sq. ft.7128 3rd Avenue S, Richfield, MN 55423
MLS# 6794434Listed by: EXP REALTY - Coming SoonOpen Sun, 10am to 12pm
 $373,777Coming Soon4 beds 2 baths
$373,777Coming Soon4 beds 2 baths7509 Elliot Avenue S, Richfield, MN 55423
MLS# 6794140Listed by: FRESH START REALTY - New
 $450,000Active5 beds 2 baths2,030 sq. ft.
$450,000Active5 beds 2 baths2,030 sq. ft.7333 2nd Avenue S, Richfield, MN 55423
MLS# 6794372Listed by: KELLER WILLIAMS CLASSIC REALTY - New
 $415,000Active4 beds 2 baths2,196 sq. ft.
$415,000Active4 beds 2 baths2,196 sq. ft.7326 11th Avenue S, Richfield, MN 55423
MLS# 6791385Listed by: ENGEL & VOLKERS MINNEAPOLIS DOWNTOWN - New
 $359,900Active2 beds 2 baths1,380 sq. ft.
$359,900Active2 beds 2 baths1,380 sq. ft.6329 Bloomington Avenue, Richfield, MN 55423
MLS# 6792621Listed by: HOMESTEAD ROAD
