7421 Vincent Avenue S, Richfield, MN 55423
Local realty services provided by:Better Homes and Gardens Real Estate First Choice
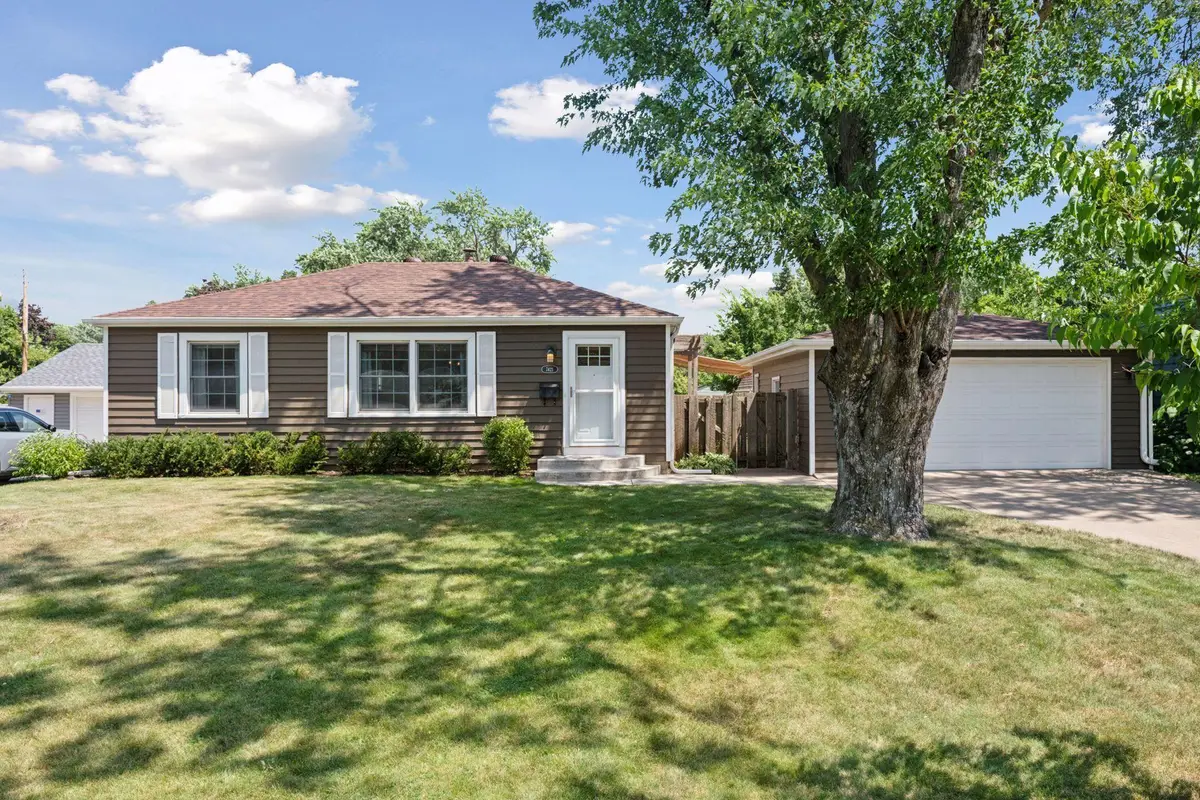
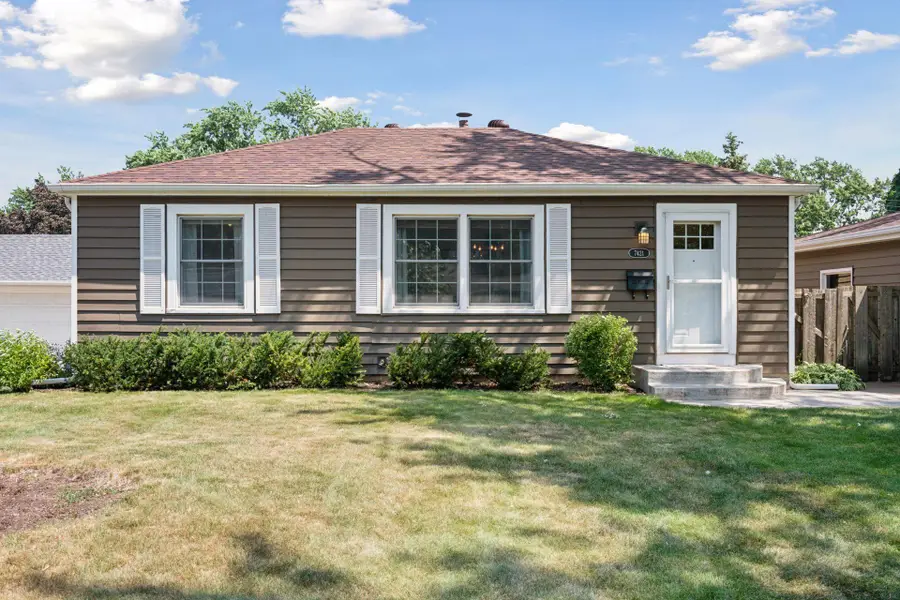
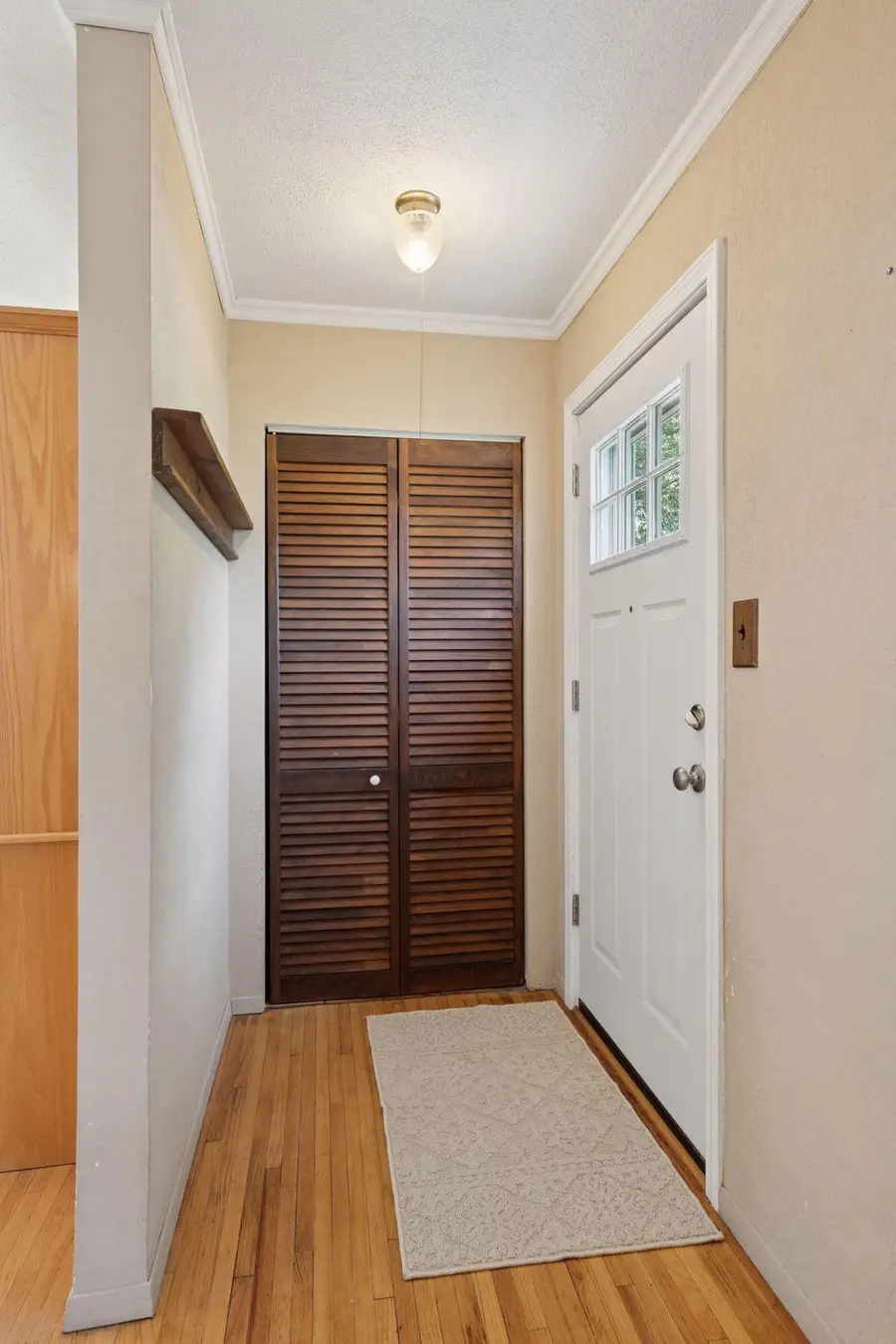
7421 Vincent Avenue S,Richfield, MN 55423
$399,900
- 3 Beds
- 2 Baths
- 1,652 sq. ft.
- Single family
- Pending
Listed by:jill amundson
Office:fazendin realtors
MLS#:6755951
Source:NSMLS
Price summary
- Price:$399,900
- Price per sq. ft.:$211.36
About this home
***Offers are requested by 5:00pm on Sunday, July 20th. Offers will be presented to the Seller at 6:00pm.***Pride of ownership and in-demand amenities highlight this gem of a home! From the well-appointed landscaping to the newer siding (2015) and roof (2021), this home has great curb appeal. The home was designed for entertaining. From the dining room, kitchen, and main floor family room addition (1994), there are great spaces for gathering with friends and family. The kitchen boasts ample cabinetry for storage, a peninsula with countertop seating, and stainless steel appliances. The family room and informal dining area are a standout. The vaulted ceiling with decorative wood beam, gas fireplace, plus access to the deck and patio - this will likely become your favorite room! The bathroom has been updated with hexagon tile on the floor, subway tile in tub/shower, and a fun botanical wallpaper. Two bedrooms and a full bathroom complete the main floor. The lower level was remodeled in 2025. Beautiful LVP flooring throughout the finished spaces. A 3rd bedroom (with two walk-in closets) and en-suite 3/4 bathroom. The amusement room is a flex space to use as you desire - game room, playroom, exercise room, etc. The laundry and mechanical room offers plenty of storage space. The backyard area is fully fenced. The garage has a secondary garage door that opens to the backyard. A shed provides additional storage. Yard games, gardening, and play space highlight this large backyard. The deck, with a motorized retractable awning, provides plenty of shade when desired. The patio measures 24' x 22'. This home is conveniently located with easy access to shops, restaurants, and highways.
Contact an agent
Home facts
- Year built:1949
- Listing Id #:6755951
- Added:28 day(s) ago
- Updated:July 21, 2025 at 07:58 PM
Rooms and interior
- Bedrooms:3
- Total bathrooms:2
- Full bathrooms:1
- Living area:1,652 sq. ft.
Heating and cooling
- Cooling:Central Air
- Heating:Forced Air
Structure and exterior
- Roof:Age 8 Years or Less, Asphalt
- Year built:1949
- Building area:1,652 sq. ft.
- Lot area:0.23 Acres
Utilities
- Water:City Water - Connected
- Sewer:City Sewer - Connected
Finances and disclosures
- Price:$399,900
- Price per sq. ft.:$211.36
- Tax amount:$4,885 (2025)
New listings near 7421 Vincent Avenue S
- Coming Soon
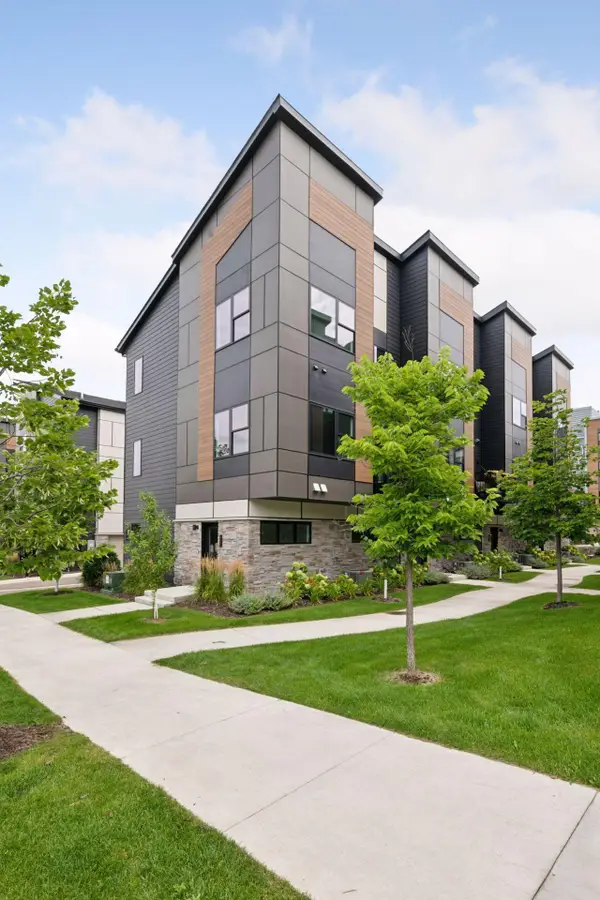 $489,900Coming Soon2 beds 3 baths
$489,900Coming Soon2 beds 3 baths6341 16th Avenue S, Richfield, MN 55423
MLS# 6772457Listed by: LPT REALTY, LLC - New
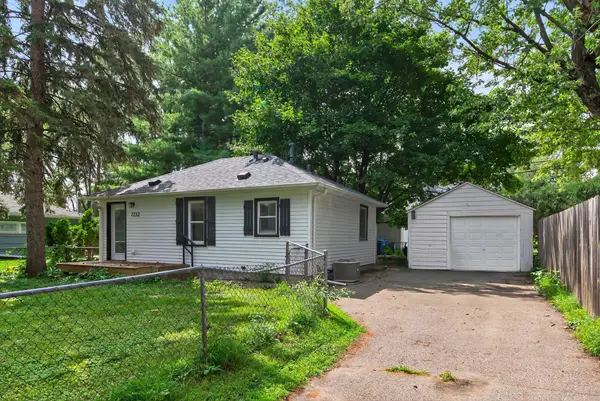 $310,000Active2 beds 2 baths1,080 sq. ft.
$310,000Active2 beds 2 baths1,080 sq. ft.7232 2nd Avenue S, Richfield, MN 55423
MLS# 6766153Listed by: LPT REALTY, LLC - Coming Soon
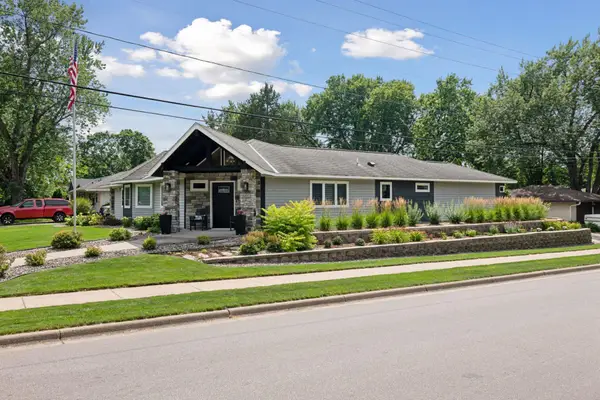 $950,000Coming Soon4 beds 4 baths
$950,000Coming Soon4 beds 4 baths6400 Vincent Avenue S, Richfield, MN 55423
MLS# 6764600Listed by: EDINA REALTY, INC. - New
 $134,900Active1 beds 1 baths843 sq. ft.
$134,900Active1 beds 1 baths843 sq. ft.6500 Woodlake Drive #205, Minneapolis, MN 55423
MLS# 6764395Listed by: EDINA REALTY, INC. - New
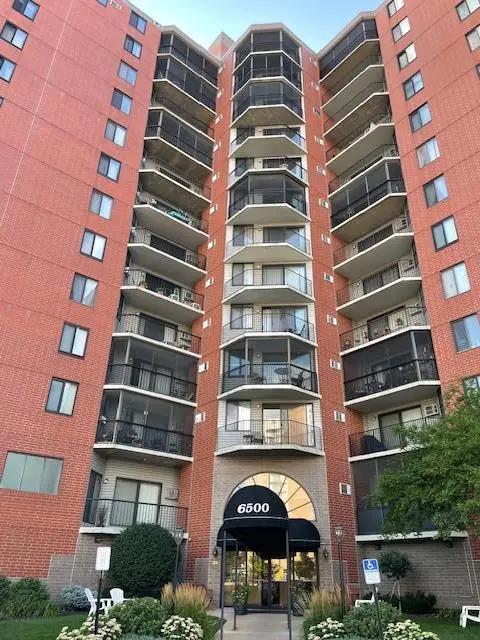 $134,900Active1 beds 1 baths843 sq. ft.
$134,900Active1 beds 1 baths843 sq. ft.6500 Woodlake Drive #205, Richfield, MN 55423
MLS# 6764395Listed by: EDINA REALTY, INC. - Coming SoonOpen Thu, 4 to 7pm
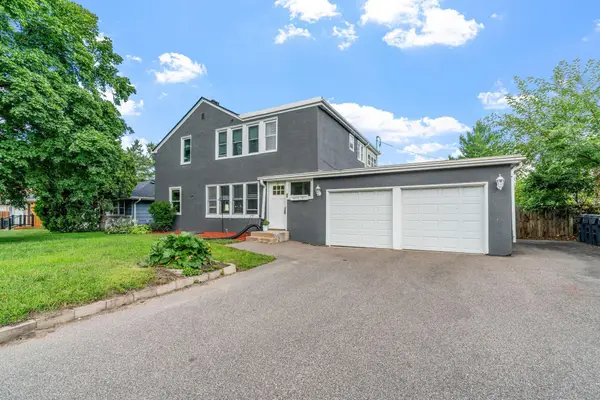 $485,000Coming Soon-- beds -- baths
$485,000Coming Soon-- beds -- baths6933 Nicollet Avenue, Richfield, MN 55423
MLS# 6768292Listed by: KELLER WILLIAMS PREMIER REALTY LAKE MINNETONKA - New
 $517,500Active4 beds 4 baths2,100 sq. ft.
$517,500Active4 beds 4 baths2,100 sq. ft.6739 Elliot Avenue S, Richfield, MN 55423
MLS# 6769585Listed by: EDINA REALTY, INC. - New
 $424,900Active5 beds 3 baths2,107 sq. ft.
$424,900Active5 beds 3 baths2,107 sq. ft.7300 Girard Avenue S, Richfield, MN 55423
MLS# 6769241Listed by: BRIDGE REALTY, LLC  $379,900Pending3 beds 2 baths1,967 sq. ft.
$379,900Pending3 beds 2 baths1,967 sq. ft.6800 Washburn Avenue S, Richfield, MN 55423
MLS# 6767604Listed by: KELLER WILLIAMS CLASSIC REALTY- New
 $385,000Active4 beds 2 baths1,870 sq. ft.
$385,000Active4 beds 2 baths1,870 sq. ft.6624 2nd Avenue S, Richfield, MN 55423
MLS# 6739842Listed by: KELLER WILLIAMS REALTY INTEGRITY
