35187 Northern Lights Drive, Richville, MN 56576
Local realty services provided by:Better Homes and Gardens Real Estate First Choice
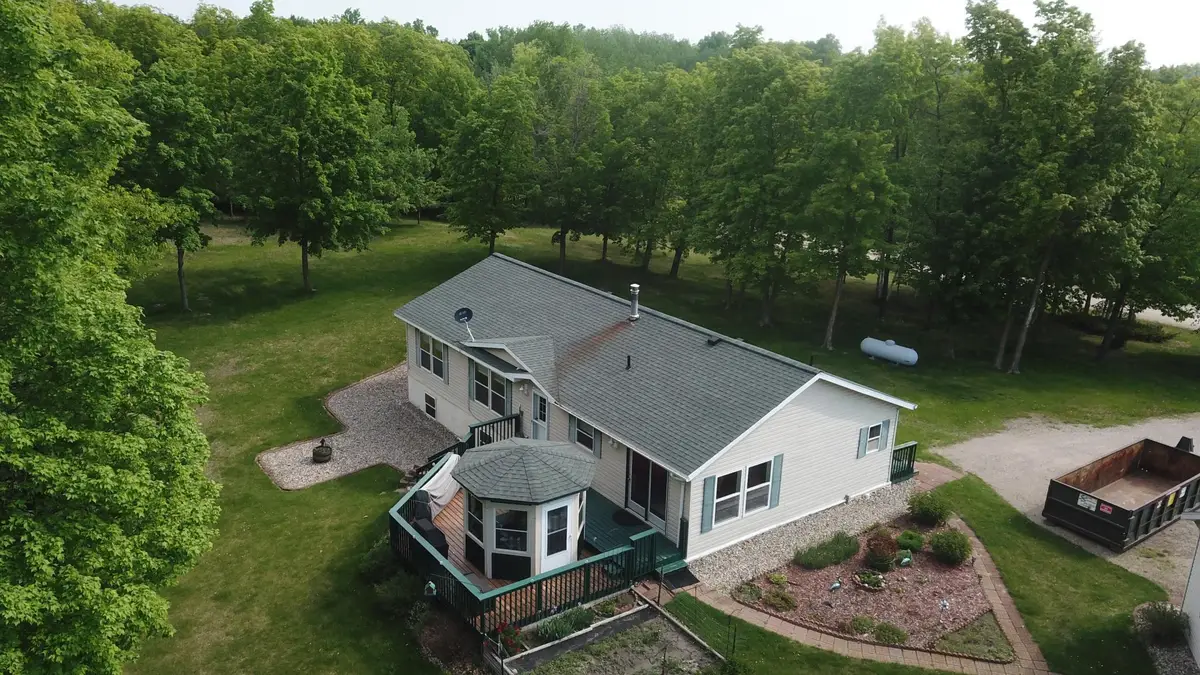
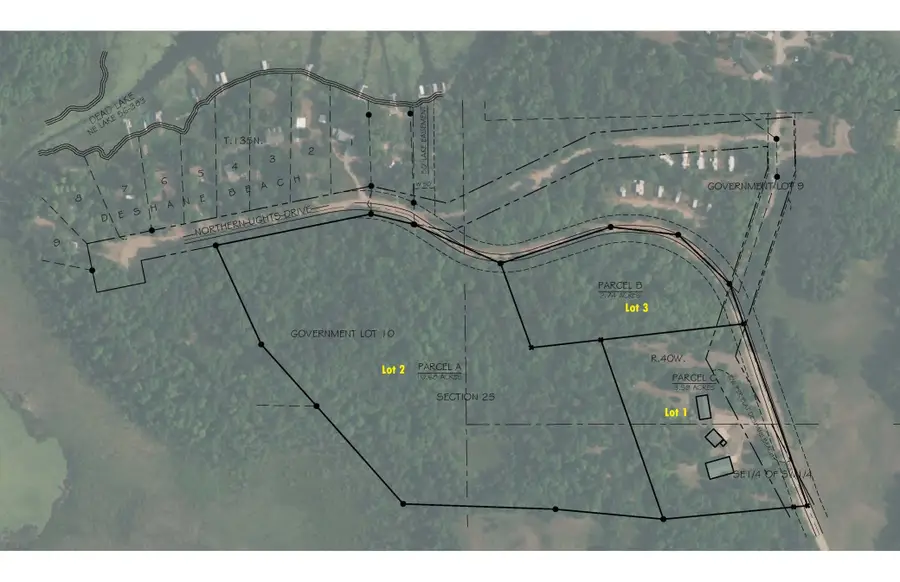
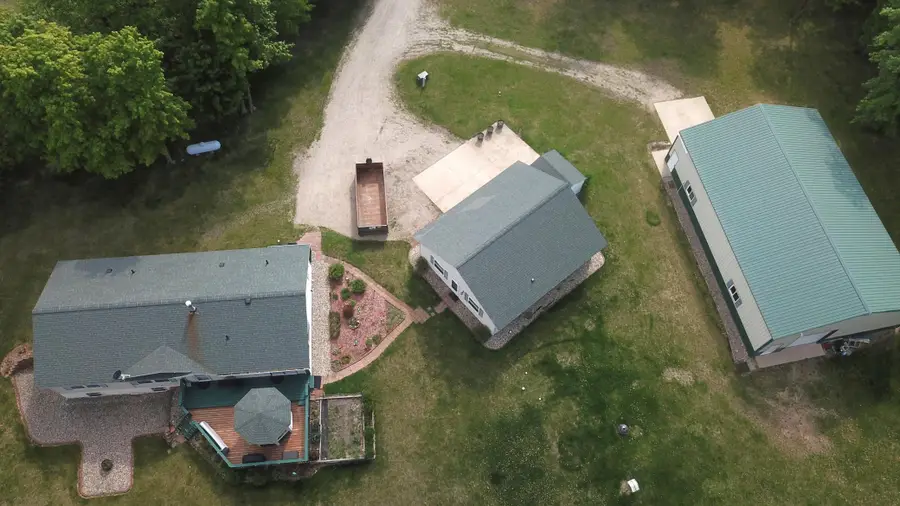
35187 Northern Lights Drive,Richville, MN 56576
$1
- 5 Beds
- 3 Baths
- 3,136 sq. ft.
- Single family
- Pending
Listed by:austin c bachmann
Office:counselor realty detroit lakes
MLS#:6731882
Source:NSMLS
Price summary
- Price:$1
- Price per sq. ft.:$0
About this home
Richville, MN/Dead Lake area 3 parcel online real estate auction! All properties have been surveyed! Home, buildings, and land! Lot 1: Parcel C on the survey - 2000 Built 5 Bedroom, 2.5 bath, modular rambler style homestead. 3 bedrooms on the main floor and 2 in the lower level. 3.59 +/- acres with a beautiful yard with garden area. Central air, propane forced air furnace, rear deck with gazebo area. 28x56 poured cement finished basement. 28x34 detached garage with living quarters including water, electric, 1 bath, kitchen, range, fridge, baseboard heat, water heater, water softener, and water heater. Insulated garage. 40x60 pole shed with cement floor, garden shed and wood shed. Lot 2: Parcel A on the survey. 10.68 +/- Acres fully wooded lot with a 50ft easement to Dead Lake as shown on the survey.
Lot 3: Parcel B on the survey. 2.74 +/- Acre wooded lot. Auction opens June 21st and closes June 26th at 12pm.
Contact an agent
Home facts
- Year built:2000
- Listing Id #:6731882
- Added:74 day(s) ago
- Updated:July 13, 2025 at 08:01 AM
Rooms and interior
- Bedrooms:5
- Total bathrooms:3
- Full bathrooms:2
- Half bathrooms:1
- Living area:3,136 sq. ft.
Heating and cooling
- Cooling:Central Air
- Heating:Baseboard, Fireplace(s), Forced Air
Structure and exterior
- Roof:Asphalt
- Year built:2000
- Building area:3,136 sq. ft.
- Lot area:17 Acres
Utilities
- Water:Private, Well
- Sewer:Private Sewer, Septic System Compliant - Yes, Tank with Drainage Field
Finances and disclosures
- Price:$1
- Price per sq. ft.:$0
- Tax amount:$2,792 (2025)
New listings near 35187 Northern Lights Drive
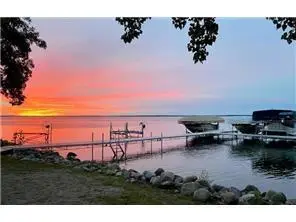 $185,000Active2 beds 1 baths508 sq. ft.
$185,000Active2 beds 1 baths508 sq. ft.39301 County Highway 1, Richville, MN 56576
MLS# 6713635Listed by: COLDWELL BANKER REALTY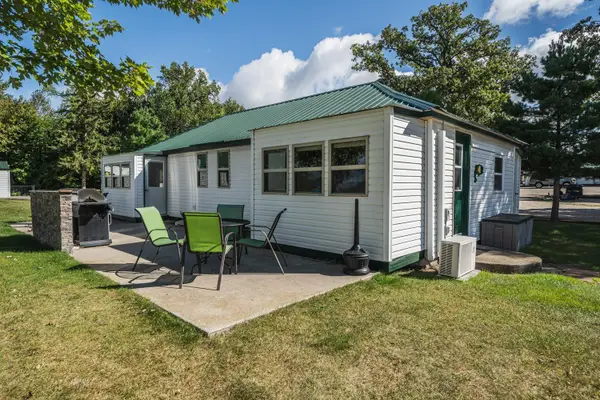 $175,000Active2 beds 1 baths448 sq. ft.
$175,000Active2 beds 1 baths448 sq. ft.38092 County Highway 44 #4, Richville, MN 56576
MLS# 6697098Listed by: RE/MAX LAKES REGION $160,000Active1 beds 1 baths448 sq. ft.
$160,000Active1 beds 1 baths448 sq. ft.38092 County Highway 44 #8, Richville, MN 56576
MLS# 6697120Listed by: RE/MAX LAKES REGION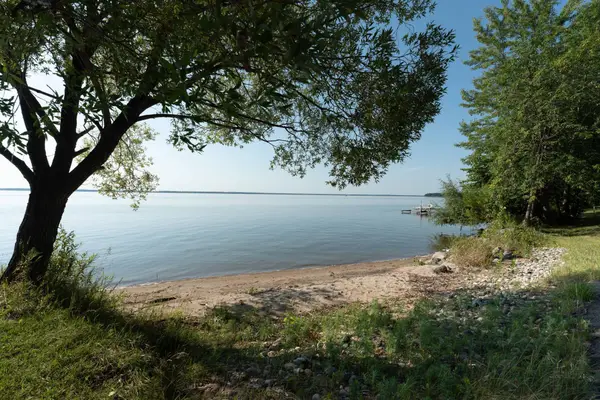 $389,900Active2 beds 1 baths982 sq. ft.
$389,900Active2 beds 1 baths982 sq. ft.39421 County Highway 1, Richville, MN 56576
MLS# 6699181Listed by: CENTURY 21 ATWOOD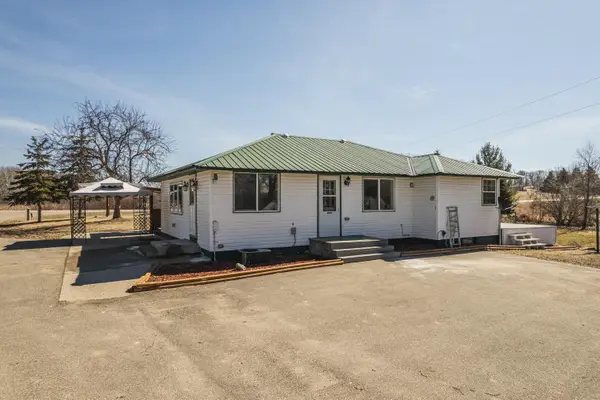 $349,000Active3 beds 1 baths1,236 sq. ft.
$349,000Active3 beds 1 baths1,236 sq. ft.38092 County Highway 44, Richville, MN 56576
MLS# 6697150Listed by: RE/MAX LAKES REGION $137,900Active1.12 Acres
$137,900Active1.12 Acresxxxxx 405th Avenue, Richville, MN 56576
MLS# 6691304Listed by: WEICHERT, REALTORS - PAULSON LAND CO $699,999Active4 beds 3 baths3,850 sq. ft.
$699,999Active4 beds 3 baths3,850 sq. ft.34520 County Highway 14, Richville, MN 56576
MLS# 6656106Listed by: WEICHERT, REALTORS - PAULSON LAND CO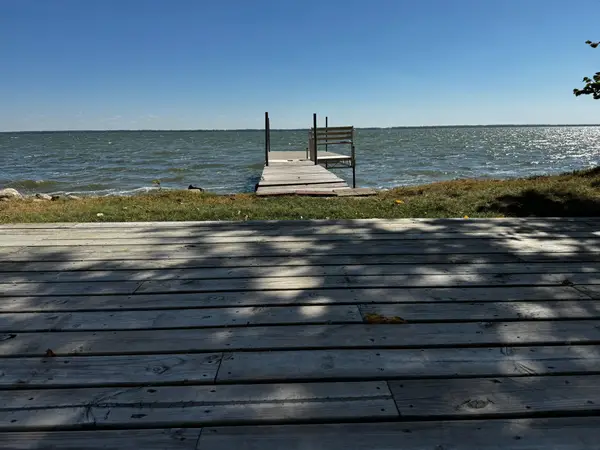 $399,000Active4 beds 2 baths819 sq. ft.
$399,000Active4 beds 2 baths819 sq. ft.39642 County Highway 1, Richville, MN 56576
MLS# 6607825Listed by: BOLL REALTY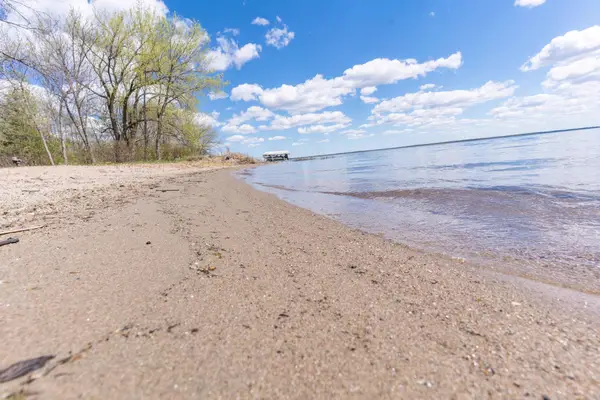 $1,250,000Pending4.77 Acres
$1,250,000Pending4.77 Acres32529x Blue Heron Road, Richville, MN 56576
MLS# 6582655Listed by: COLDWELL BANKER REALTY
