4026 Hubbard Avenue N, Robbinsdale, MN 55422
Local realty services provided by:Better Homes and Gardens Real Estate First Choice
4026 Hubbard Avenue N,Robbinsdale, MN 55422
$325,000
- 3 Beds
- 2 Baths
- 1,671 sq. ft.
- Single family
- Pending
Listed by:julie j. christensen
Office:edina realty, inc.
MLS#:6763705
Source:NSMLS
Price summary
- Price:$325,000
- Price per sq. ft.:$157.31
About this home
Welcome to 4026 Hubbard Street, a delightful home nestled in an ideal Robbinsdale location just a few blocks from local favorites in the charming downtown--coffee shops, restaurants, breweries, and shopping. Parks, trails, and Crystal Lake are also nearby, giving you easy access to outdoor recreation. With quick connections to Highway 100 this location is as practical as it is appealing. This well maintained home is fresh and move-in ready, offering a very functional layout with two sizable bedrooms on the main level plus an upper level primary bedroom. The kitchen offers great natural light, a dedicated dining space, ample countertops, and lots of cabinetry—original plus custom made to match. In the living room you’ll enjoy the gas fireplace to add warmth and ambiance in your space. Downstairs features a large family room with plenty of options for incorporating a workspace or a workout room as well as a ¾ bath. The private fenced backyard offers a deck and patio to relax or entertain; plenty of space to garden, and an oversized two-car garage. Whether you’re looking for your first home, a place to settle into for years to come, or seeking to downsize this property combines location, comfort, quality and value in one perfect package.
Contact an agent
Home facts
- Year built:1940
- Listing ID #:6763705
- Added:13 day(s) ago
- Updated:August 30, 2025 at 09:52 PM
Rooms and interior
- Bedrooms:3
- Total bathrooms:2
- Full bathrooms:1
- Living area:1,671 sq. ft.
Heating and cooling
- Cooling:Central Air
- Heating:Forced Air
Structure and exterior
- Roof:Age Over 8 Years
- Year built:1940
- Building area:1,671 sq. ft.
- Lot area:0.17 Acres
Utilities
- Water:City Water - In Street
- Sewer:City Sewer - In Street
Finances and disclosures
- Price:$325,000
- Price per sq. ft.:$157.31
- Tax amount:$3,754 (2025)
New listings near 4026 Hubbard Avenue N
- Coming Soon
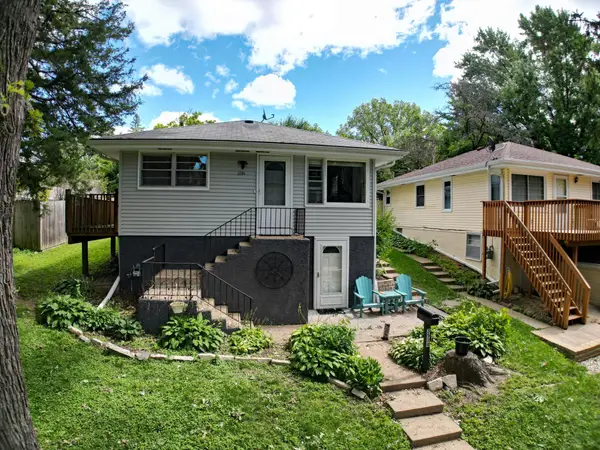 $275,000Coming Soon3 beds 2 baths
$275,000Coming Soon3 beds 2 baths3534 Halifax Avenue N, Robbinsdale, MN 55422
MLS# 6781646Listed by: RE/MAX RESULTS - New
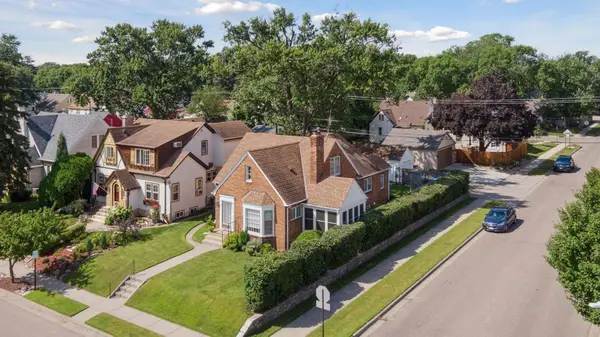 $425,000Active4 beds 3 baths2,769 sq. ft.
$425,000Active4 beds 3 baths2,769 sq. ft.4155 York Avenue N, Robbinsdale, MN 55422
MLS# 6776639Listed by: COMPASS - New
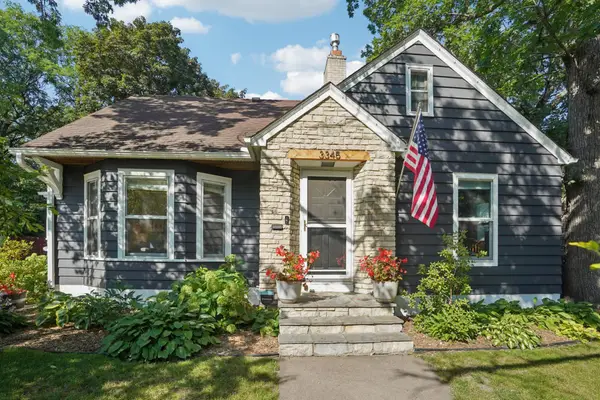 $359,900Active4 beds 2 baths2,100 sq. ft.
$359,900Active4 beds 2 baths2,100 sq. ft.3345 Beard Avenue N, Robbinsdale, MN 55422
MLS# 6777786Listed by: REDFIN CORPORATION - New
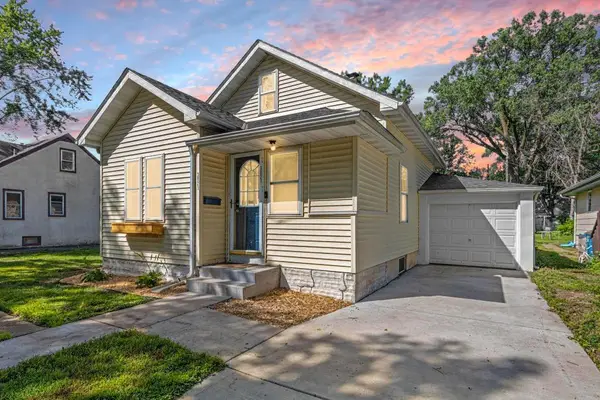 $275,000Active2 beds 1 baths847 sq. ft.
$275,000Active2 beds 1 baths847 sq. ft.3921 Xenia Ave N, Robbinsdale, MN 55422
MLS# 6741320Listed by: EXP REALTY - New
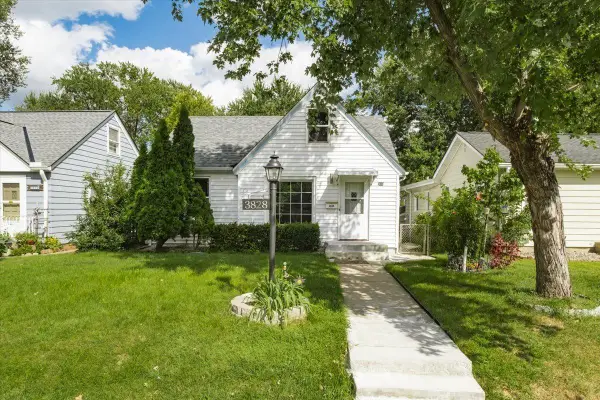 $288,000Active4 beds 2 baths1,868 sq. ft.
$288,000Active4 beds 2 baths1,868 sq. ft.3828 Scott Avenue N, Robbinsdale, MN 55422
MLS# 6779057Listed by: ANDERSON REALTY - New
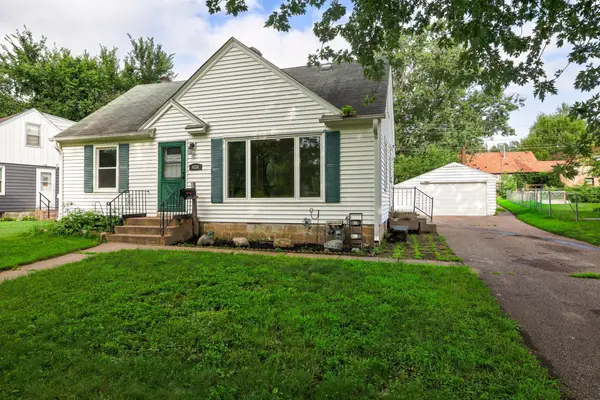 $350,000Active4 beds 2 baths2,250 sq. ft.
$350,000Active4 beds 2 baths2,250 sq. ft.4228 Halifax Avenue N, Robbinsdale, MN 55422
MLS# 6729766Listed by: EXP REALTY - New
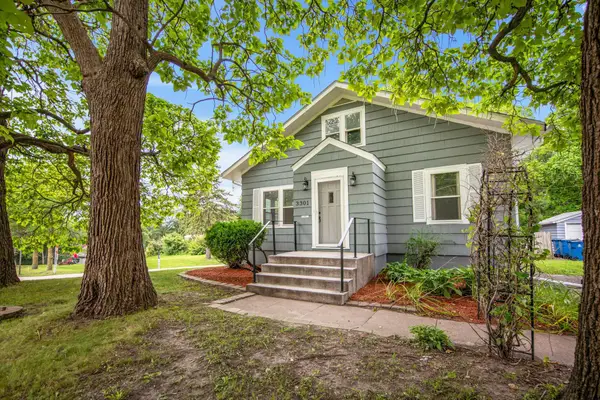 $239,900Active3 beds 1 baths1,513 sq. ft.
$239,900Active3 beds 1 baths1,513 sq. ft.3301 Beard Avenue N, Robbinsdale, MN 55422
MLS# 6776758Listed by: RE/MAX PROFESSIONALS 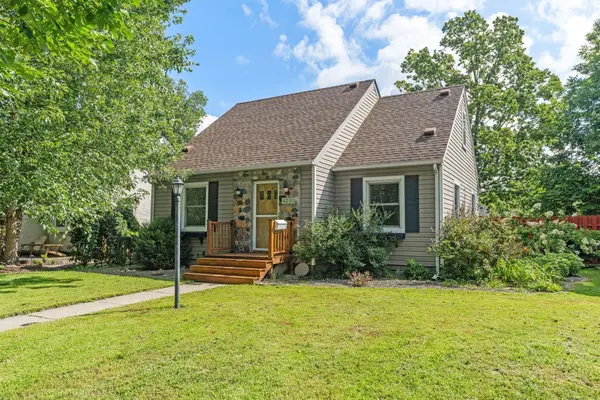 $330,000Active3 beds 2 baths1,912 sq. ft.
$330,000Active3 beds 2 baths1,912 sq. ft.4230 Zenith Avenue N, Robbinsdale, MN 55422
MLS# 6769964Listed by: EXP REALTY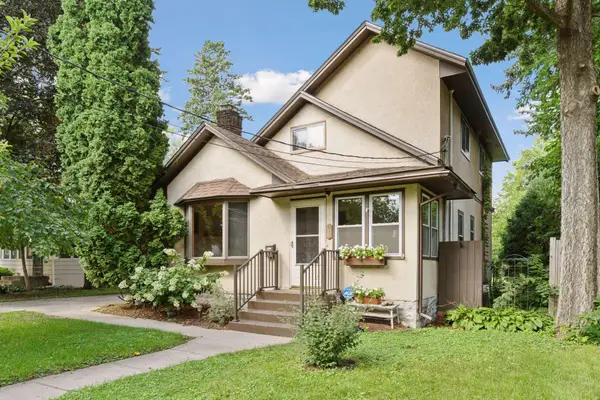 $285,000Pending4 beds 2 baths1,572 sq. ft.
$285,000Pending4 beds 2 baths1,572 sq. ft.4019 Regent Avenue N, Robbinsdale, MN 55422
MLS# 6777069Listed by: EDINA REALTY, INC.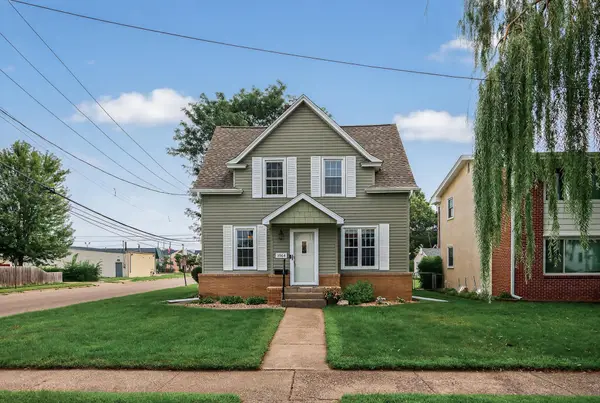 $398,000Active5 beds 4 baths2,034 sq. ft.
$398,000Active5 beds 4 baths2,034 sq. ft.3964 Hubbard Avenue N, Robbinsdale, MN 55422
MLS# 6765228Listed by: RE/MAX RESULTS
