4418 Chowen Avenue N, Robbinsdale, MN 55422
Local realty services provided by:Better Homes and Gardens Real Estate First Choice
4418 Chowen Avenue N,Robbinsdale, MN 55422
$369,900
- 4 Beds
- 2 Baths
- 1,865 sq. ft.
- Single family
- Active
Listed by:alison lalim
Office:keller williams integrity nw
MLS#:6767496
Source:NSMLS
Price summary
- Price:$369,900
- Price per sq. ft.:$183.66
About this home
First time on the market in over 30 years! This well-cared-for 4-bedroom, 2-bath split-entry home is move-in ready and full of charm. The lower level boasts a spacious family room with a cozy gas fireplace, plus a bright 4-season porch featuring a second fireplace—ideal for year-round enjoyment. Step outside to a maintenance-free deck overlooking a fully fenced backyard with a patio, perfect for entertaining or relaxing.
Upstairs, the primary bedroom includes a walk-in closet and direct access to a shared ¾ bath. You'll also find walk-in closets in both upper-level bedrooms—an uncommon bonus! Brand new carpet has been installed throughout the home, adding a fresh touch. While a coat of paint could further personalize the space, the home has been meticulously maintained.
Additional highlights include an oversized detached garage with alley access, extra off-street parking, and ample street parking in front. Located within walking distance of Sanborn Park and Crystal Lake, this home offers the perfect blend of comfort, space, and convenience.
Don’t miss this rare opportunity—schedule your showing today!
Contact an agent
Home facts
- Year built:1979
- Listing ID #:6767496
- Added:154 day(s) ago
- Updated:October 22, 2025 at 11:58 AM
Rooms and interior
- Bedrooms:4
- Total bathrooms:2
- Living area:1,865 sq. ft.
Heating and cooling
- Cooling:Central Air
- Heating:Forced Air
Structure and exterior
- Roof:Age Over 8 Years, Asphalt
- Year built:1979
- Building area:1,865 sq. ft.
- Lot area:0.15 Acres
Utilities
- Water:City Water - Connected, City Water - In Street
- Sewer:City Sewer - Connected, City Sewer - In Street
Finances and disclosures
- Price:$369,900
- Price per sq. ft.:$183.66
- Tax amount:$5,183 (2025)
New listings near 4418 Chowen Avenue N
- Coming SoonOpen Sat, 11am to 12:30pm
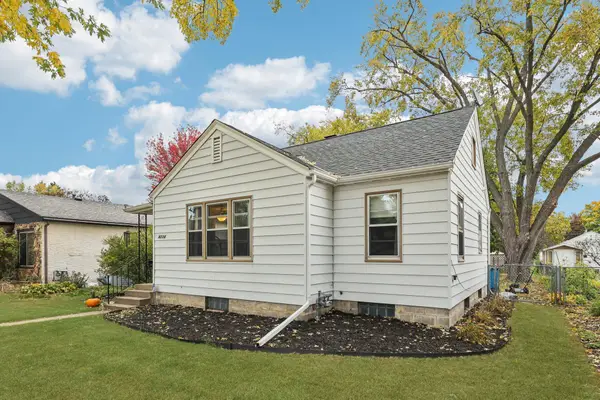 $219,900Coming Soon2 beds 1 baths
$219,900Coming Soon2 beds 1 baths4234 Welcome Avenue N, Robbinsdale, MN 55422
MLS# 6807197Listed by: PEMBERTON RE - Coming SoonOpen Sat, 12 to 2pm
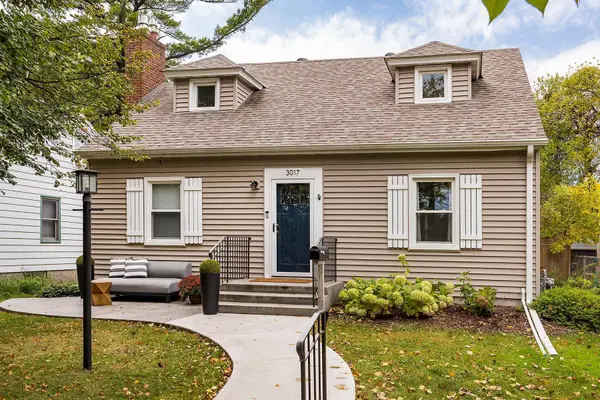 $425,000Coming Soon5 beds 2 baths
$425,000Coming Soon5 beds 2 baths3017 York Avenue N, Robbinsdale, MN 55422
MLS# 6807561Listed by: EDINA REALTY, INC. - Coming Soon
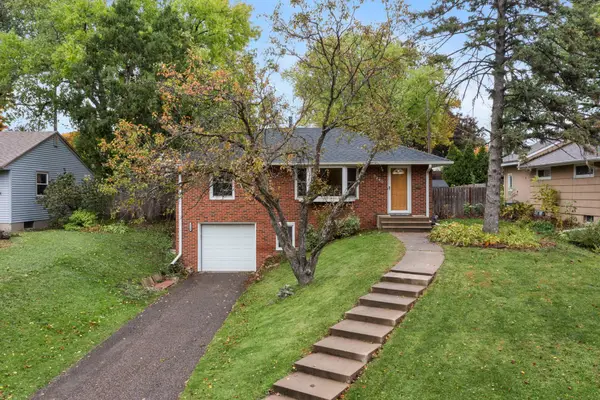 $275,000Coming Soon4 beds 1 baths
$275,000Coming Soon4 beds 1 baths3240 Ewing Avenue N, Robbinsdale, MN 55422
MLS# 6793360Listed by: RE/MAX RESULTS - New
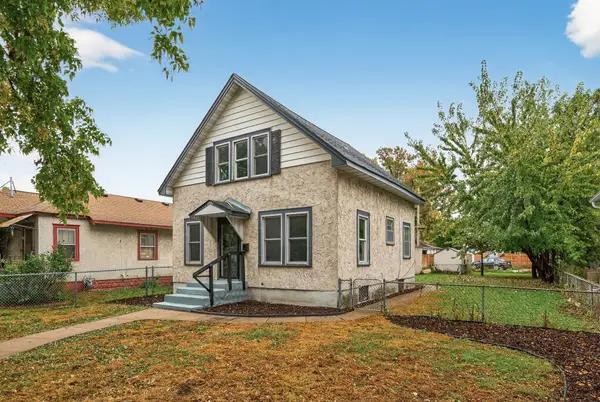 $249,900Active3 beds 1 baths936 sq. ft.
$249,900Active3 beds 1 baths936 sq. ft.3816 Orchard Avenue N, Robbinsdale, MN 55422
MLS# 6805427Listed by: RE/MAX PROFESSIONALS 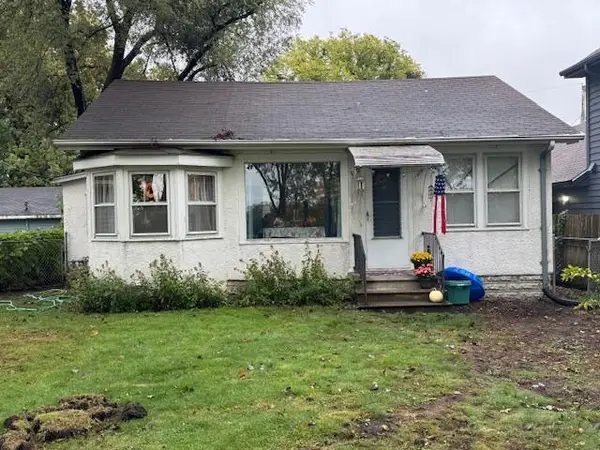 $160,000Pending1 beds 1 baths1,332 sq. ft.
$160,000Pending1 beds 1 baths1,332 sq. ft.3922 Beard Avenue N, Minneapolis, MN 55422
MLS# 6805233Listed by: RE/MAX RESULTS $160,000Pending1 beds 1 baths740 sq. ft.
$160,000Pending1 beds 1 baths740 sq. ft.3922 Beard Avenue N, Robbinsdale, MN 55422
MLS# 6805233Listed by: RE/MAX RESULTS- New
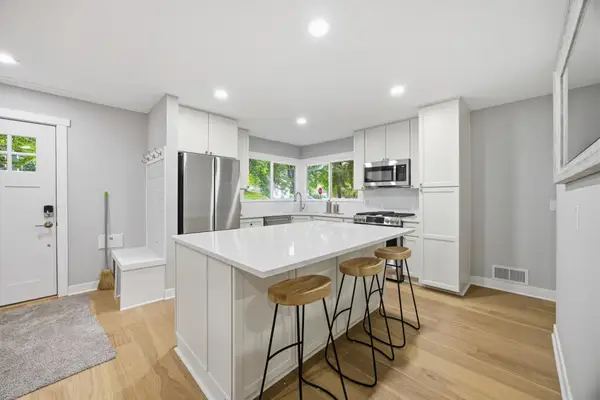 $379,900Active4 beds 2 baths1,988 sq. ft.
$379,900Active4 beds 2 baths1,988 sq. ft.2931 Chowen Avenue N, Robbinsdale, MN 55422
MLS# 6805003Listed by: BRIDGE REALTY, LLC 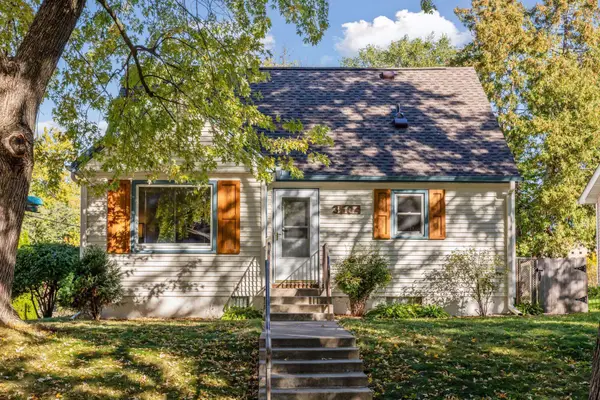 $340,000Pending3 beds 2 baths1,651 sq. ft.
$340,000Pending3 beds 2 baths1,651 sq. ft.3504 30th Avenue N, Robbinsdale, MN 55422
MLS# 6804248Listed by: FAZENDIN REALTORS- New
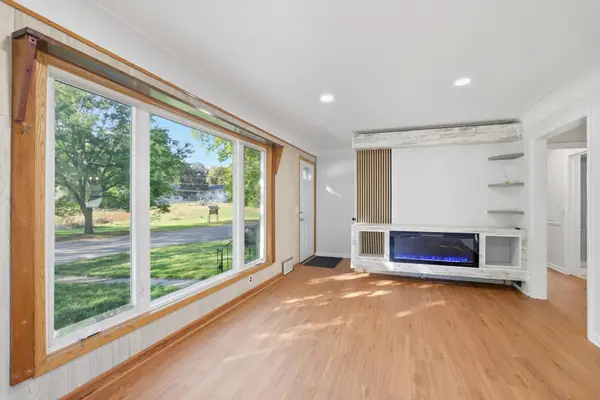 $339,900Active4 beds 2 baths2,055 sq. ft.
$339,900Active4 beds 2 baths2,055 sq. ft.4228 Halifax Avenue N, Robbinsdale, MN 55422
MLS# 6804361Listed by: EXP REALTY - New
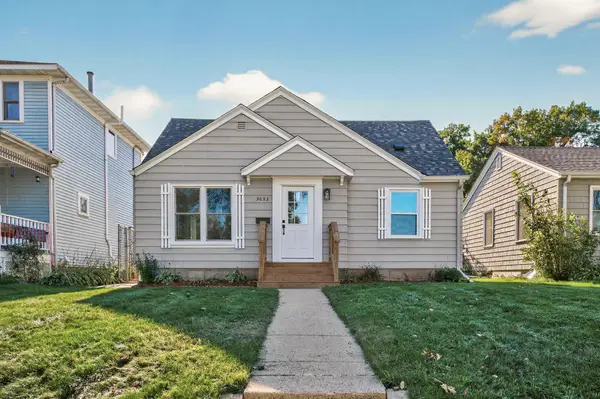 $325,900Active3 beds 2 baths1,482 sq. ft.
$325,900Active3 beds 2 baths1,482 sq. ft.3653 Hubbard Avenue N, Robbinsdale, MN 55422
MLS# 6804596Listed by: COVENANT PARTNERS LLC
