2592 Saint Peter Lane, Rochester Township, MN 55902
Local realty services provided by:Better Homes and Gardens Real Estate First Choice
2592 Saint Peter Lane,Rochester Twp, MN 55902
$1,300,000
- 4 Beds
- 4 Baths
- 4,627 sq. ft.
- Single family
- Pending
Listed by: chelsey graning, evan graning
Office: coldwell banker realty
MLS#:6773484
Source:NSMLS
Price summary
- Price:$1,300,000
- Price per sq. ft.:$275.37
- Monthly HOA dues:$47.67
About this home
Discover timeless craftsmanship and modern comfort in this true Craftsman home, perfectly situated to offer a peaceful, rural feel while still being minutes from everything in town. Step inside to find hand-scraped white oak floors and stunning custom woodwork throughout, with every detail showcasing the artistry and quality that define this home. With 4 spacious bedrooms, 4 full bathrooms, a dedicated office, and versatile bonus rooms, there’s plenty of space to live, work, and grow. The heart of the home features warm gathering spaces, designed for both everyday living and entertaining. A gorgeous three-season porch invites you to relax and enjoy the changing seasons surrounded by natural light and serene views. The walkout basement includes a full bedroom and bathroom, heated floors, and a wet bar, making it perfect for guests or additional living space. Other notable mentions include three-stall garage, additional detached garage with pre-stressed storage below, large front porch, and mudroom with built-in storage. From its thoughtful design to its meticulous attention to detail, this home embodies the character and comfort of true Craftsman style. Residents also enjoy access to over 200 acres of community-owned land, complete with trails and parks for recreation and relaxation.
Contact an agent
Home facts
- Year built:2009
- Listing ID #:6773484
- Added:61 day(s) ago
- Updated:November 13, 2025 at 11:30 AM
Rooms and interior
- Bedrooms:4
- Total bathrooms:4
- Full bathrooms:4
- Living area:4,627 sq. ft.
Heating and cooling
- Cooling:Central Air
- Heating:Forced Air, Radiant Floor
Structure and exterior
- Roof:Asphalt
- Year built:2009
- Building area:4,627 sq. ft.
- Lot area:0.71 Acres
Schools
- High school:Mayo
- Middle school:John Adams
- Elementary school:Bamber Valley
Utilities
- Water:Shared System, Well
- Sewer:Septic System Compliant - Yes, Shared Septic
Finances and disclosures
- Price:$1,300,000
- Price per sq. ft.:$275.37
- Tax amount:$8,828 (2025)
New listings near 2592 Saint Peter Lane
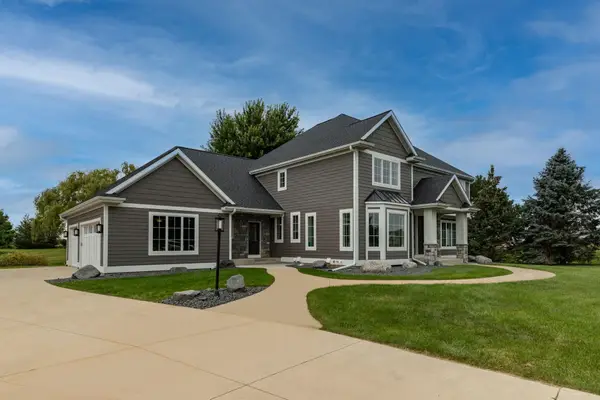 $1,599,000Active5 beds 5 baths5,710 sq. ft.
$1,599,000Active5 beds 5 baths5,710 sq. ft.2736 Headland Court Sw, Rochester, MN 55902
MLS# 6811550Listed by: EDINA REALTY, INC. $2,000,000Active51.94 Acres
$2,000,000Active51.94 Acres4700 Country Club Road W, Rochester Twp, MN 55902
MLS# 6405785Listed by: RE/MAX RESULTS $1,500,000Active50.83 Acres
$1,500,000Active50.83 AcresX Country Club Road W, Rochester Twp, MN 55902
MLS# 6810905Listed by: RE/MAX RESULTS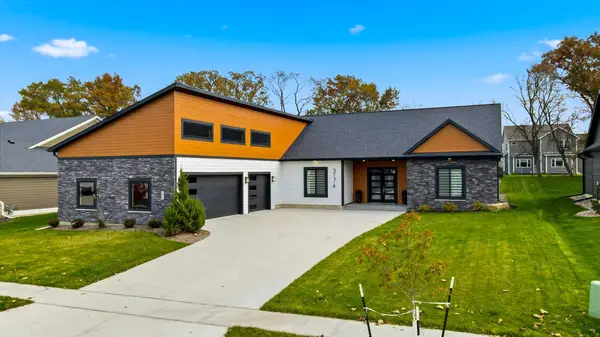 $799,900Active4 beds 3 baths2,760 sq. ft.
$799,900Active4 beds 3 baths2,760 sq. ft.3174 Yellow Rose Lane Sw, Rochester, MN 55902
MLS# 6808774Listed by: DWELL REALTY GROUP LLC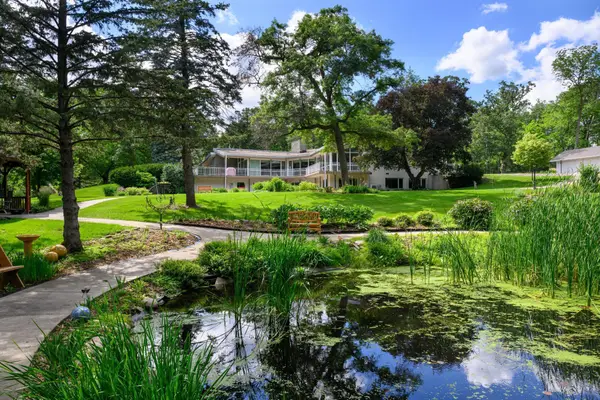 $2,000,000Active10 beds 6 baths7,068 sq. ft.
$2,000,000Active10 beds 6 baths7,068 sq. ft.5650 Weatherhill Road Sw, Rochester, MN 55902
MLS# 6795157Listed by: RE/MAX RESULTS $2,000,000Active26.25 Acres
$2,000,000Active26.25 Acres1010 60th Avenue Sw, Rochester, MN 55902
MLS# 6795573Listed by: ELCOR REALTY OF ROCHESTER INC.- Open Sat, 2 to 4pm
 $1,325,000Active5 beds 4 baths4,870 sq. ft.
$1,325,000Active5 beds 4 baths4,870 sq. ft.4080 Ironton Lane Sw, Rochester, MN 55902
MLS# 6790077Listed by: EDINA REALTY, INC. 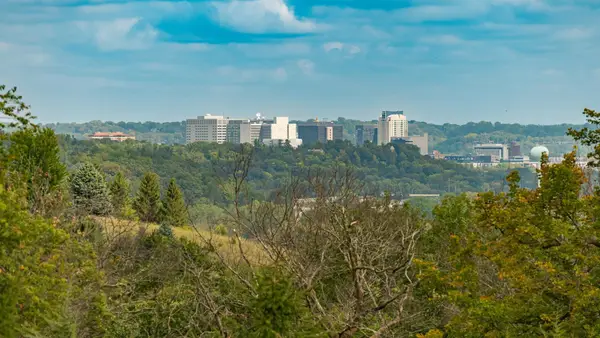 $880,000Active4.5 Acres
$880,000Active4.5 Acres2630 Wild Rose Lane Sw, Rochester, MN 55902
MLS# 6789220Listed by: EDINA REALTY, INC.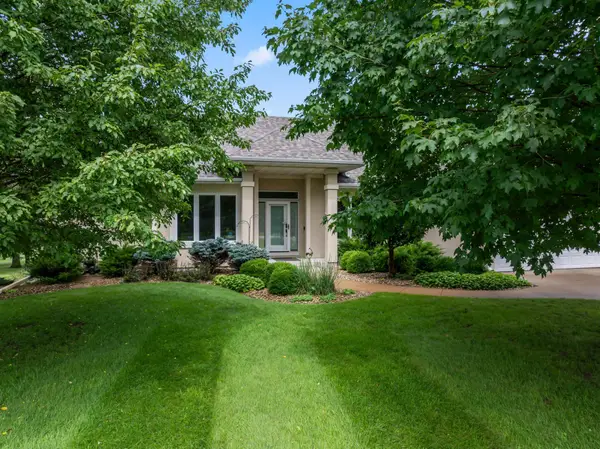 $914,900Active4 beds 3 baths3,636 sq. ft.
$914,900Active4 beds 3 baths3,636 sq. ft.2631 Hawk Hill Lane Sw, Rochester, MN 55902
MLS# 6770917Listed by: RE/MAX RESULTS
