1057 Ridge Crest Lane Nw, Rochester, MN 55901
Local realty services provided by:Better Homes and Gardens Real Estate First Choice
Listed by: karlene tutewohl
Office: re/max results
MLS#:6801179
Source:NSMLS
Price summary
- Price:$979,900
- Price per sq. ft.:$229.48
About this home
Discover a rare gem in Rochester’s sought after NW neighborhood. This custom ranch-style residence is perfectly placed on a private 2.06-acre lot on a quiet cul-de-sac. Designed for both elegance and ease, the home welcomes you with soaring ceilings and an abundance of natural light streaming through walls of windows that offer panoramic views of the surrounding trees and sky. The open kitchen has an abundance of cabinets and counter workspace and the perfect entertaining & gathering spot!
Step out from the sun-splashed great room onto a deck and the thoughtfully lower-level crafted
patio—where a built-in pizza oven invites gatherings and gourmet evenings under the stars. The walkout lower level expands the living space with limitless potential: think media retreat, guest quarters, or even your dream wellness studio. Note the attached garage has over 1,300 sq feet! Just minutes from shopping, dining, and world-class medical care. To the North you have easy access to HWY 52 for quick commutes to the lake or the twin-cities.
This is more than just a home—it’s your own private sanctuary, built for everyday luxury and unforgettable moments. You will not want to miss the TREE-HOUSE! Something for everyone! See it today and start packing!
Contact an agent
Home facts
- Year built:1999
- Listing ID #:6801179
- Added:113 day(s) ago
- Updated:December 17, 2025 at 09:43 PM
Rooms and interior
- Bedrooms:5
- Total bathrooms:4
- Full bathrooms:3
- Living area:4,057 sq. ft.
Heating and cooling
- Cooling:Central Air
- Heating:Forced Air
Structure and exterior
- Roof:Age 8 Years or Less
- Year built:1999
- Building area:4,057 sq. ft.
- Lot area:2.06 Acres
Schools
- High school:Century
- Middle school:Dakota
- Elementary school:Overland
Utilities
- Water:Well
- Sewer:Private Sewer
Finances and disclosures
- Price:$979,900
- Price per sq. ft.:$229.48
- Tax amount:$8,538 (2025)
New listings near 1057 Ridge Crest Lane Nw
 $741,285Pending6 beds 4 baths4,349 sq. ft.
$741,285Pending6 beds 4 baths4,349 sq. ft.4992 Noble Lane Nw, Rochester, MN 55901
MLS# 7001600Listed by: LENNAR SALES CORP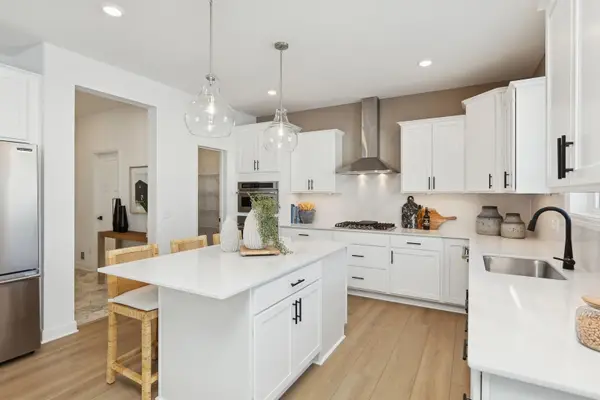 $687,960Pending5 beds 4 baths3,483 sq. ft.
$687,960Pending5 beds 4 baths3,483 sq. ft.4801 Noble Drive Nw, Rochester, MN 55901
MLS# 7001604Listed by: LENNAR SALES CORP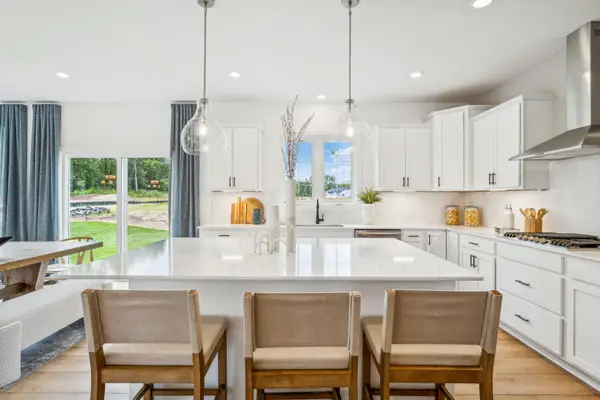 $670,425Pending6 beds 4 baths4,349 sq. ft.
$670,425Pending6 beds 4 baths4,349 sq. ft.1736 Hadley Hills Drive Ne, Rochester, MN 55901
MLS# 7001612Listed by: LENNAR SALES CORP $259,900Pending2 beds 2 baths1,160 sq. ft.
$259,900Pending2 beds 2 baths1,160 sq. ft.5164 Supalla Court Nw, Rochester, MN 55901
MLS# 7000957Listed by: RE/MAX RESULTS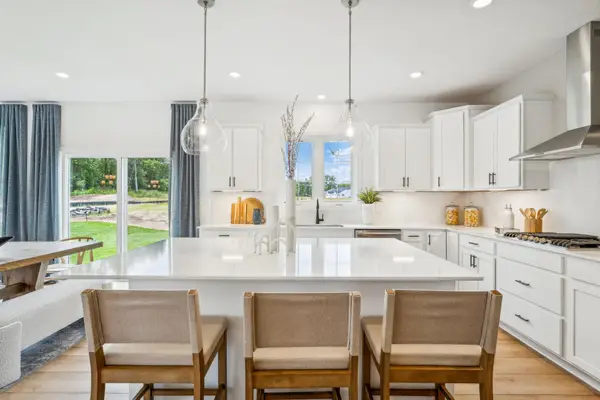 $741,285Pending6 beds 4 baths4,588 sq. ft.
$741,285Pending6 beds 4 baths4,588 sq. ft.4992 Noble Lane Nw, Rochester, MN 55901
MLS# 7001600Listed by: LENNAR SALES CORP $687,960Pending5 beds 4 baths3,918 sq. ft.
$687,960Pending5 beds 4 baths3,918 sq. ft.4801 Noble Drive Nw, Rochester, MN 55901
MLS# 7001604Listed by: LENNAR SALES CORP $259,900Pending2 beds 2 baths
$259,900Pending2 beds 2 baths5164 Supalla Court Nw, Rochester, MN 55901
MLS# 7000957Listed by: RE/MAX RESULTS- Coming Soon
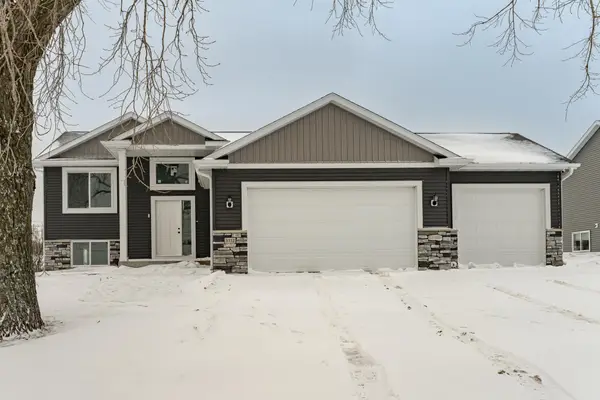 $430,000Coming Soon4 beds 3 baths
$430,000Coming Soon4 beds 3 baths3112 Eastwood Road Se, Rochester, MN 55904
MLS# 7001047Listed by: KELLER WILLIAMS PREMIER REALTY - New
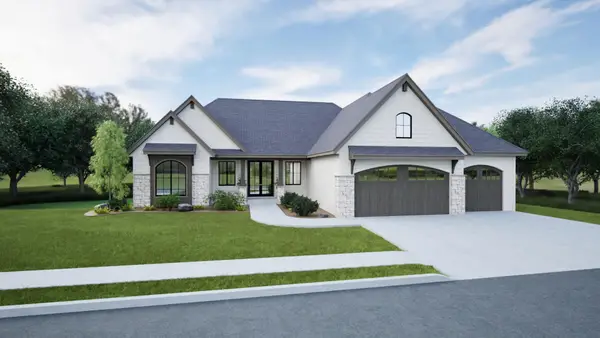 $1,590,000Active5 beds 4 baths4,786 sq. ft.
$1,590,000Active5 beds 4 baths4,786 sq. ft.2949 Bentley Drive Sw, Rochester, MN 55902
MLS# 7001028Listed by: EDINA REALTY, INC. - Coming Soon
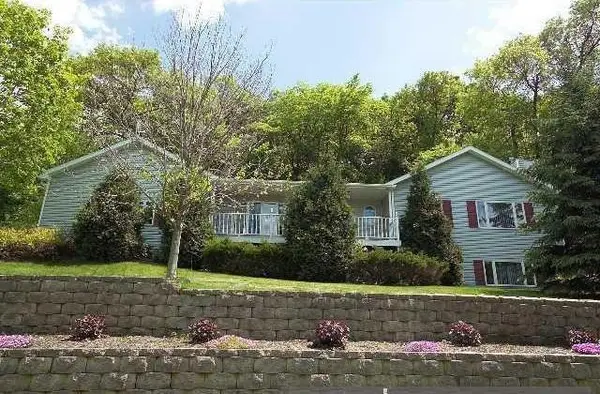 $450,000Coming Soon4 beds 3 baths
$450,000Coming Soon4 beds 3 baths1500 Viola Road Ne, Rochester, MN 55906
MLS# 7001099Listed by: DWELL REALTY GROUP LLC
