1184 Fox Hill Court Sw, Rochester, MN 55902
Local realty services provided by:Better Homes and Gardens Real Estate Advantage One
1184 Fox Hill Court Sw,Rochester, MN 55902
$790,000
- 4 Beds
- 3 Baths
- 3,736 sq. ft.
- Single family
- Active
Upcoming open houses
- Sat, Feb 1412:00 pm - 01:30 pm
- Sun, Feb 1512:00 pm - 01:30 pm
Listed by: brett gwaltney, robin gwaltney
Office: re/max results
MLS#:6812950
Source:ND_FMAAR
Price summary
- Price:$790,000
- Price per sq. ft.:$211.46
About this home
This beautifully designed 4 bed, 3 bath home in the Fox Hill Villa community offers refined modern living with quality finishes, thoughtful spaces, and a convenient location near many of Rochester’s amenities, shopping, and walking paths. The home features an open main level with large windows that fill each room with natural light and a spacious living with cozy fireplace. The kitchen boasts beautiful countertops, stainless steel appliances, a walk-in pantry, and a large center island ideal for gatherings. The adjoining dining area opens to a covered and screened deck overlooking a tree-lined backdrop, perfect for relaxing or entertaining. The spacious primary suite includes private deck access, a large walk-in closet, and a beautifully appointed bath with dual sinks and a tiled shower. A second bedroom/office, half bath, and laundry room complete the main floor. The lower level provides a generous family room with built-in cabinetry, a fireplace, and a well-equipped wet bar with beverage fridge and microwave. Two additional bedrooms and a full bath offer flexibility for additional living space or for guests. The home is fully landscaped and features a private patio with a tasteful privacy wall, surrounded by mature trees for added seclusion. The Fox Hill Villas association manages lawn care, snow removal, and sanitation, offering a truly low-maintenance lifestyle.
Contact an agent
Home facts
- Year built:2019
- Listing ID #:6812950
- Added:100 day(s) ago
- Updated:February 10, 2026 at 04:34 PM
Rooms and interior
- Bedrooms:4
- Total bathrooms:3
- Full bathrooms:1
- Half bathrooms:1
- Living area:3,736 sq. ft.
Heating and cooling
- Cooling:Central Air
- Heating:Forced Air
Structure and exterior
- Year built:2019
- Building area:3,736 sq. ft.
- Lot area:0.18 Acres
Schools
- High school:Mayo
Utilities
- Water:City Water/Connected
- Sewer:City Sewer/Connected
Finances and disclosures
- Price:$790,000
- Price per sq. ft.:$211.46
- Tax amount:$10,516
New listings near 1184 Fox Hill Court Sw
- Coming Soon
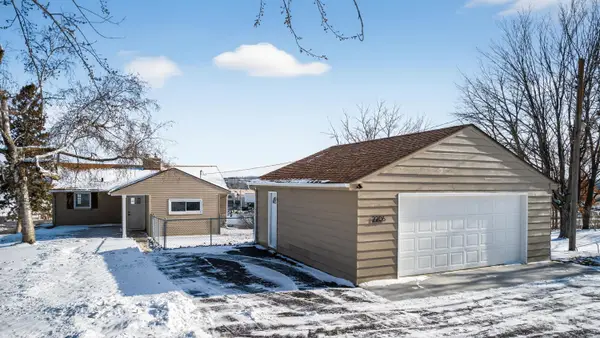 $349,000Coming Soon3 beds 2 baths
$349,000Coming Soon3 beds 2 baths2206 1st Avenue Sw, Rochester, MN 55902
MLS# 7014473Listed by: UPSIDE REAL ESTATE - Coming Soon
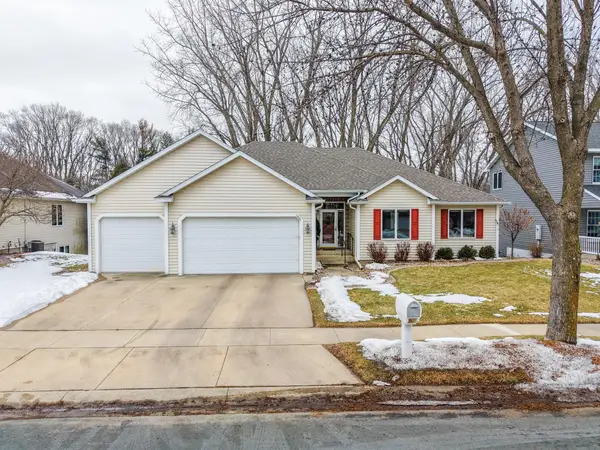 $535,000Coming Soon4 beds 3 baths
$535,000Coming Soon4 beds 3 baths3721 Arbor Dr Nw, Rochester, MN 55901
MLS# 7019921Listed by: COUNSELOR REALTY OF ROCHESTER - New
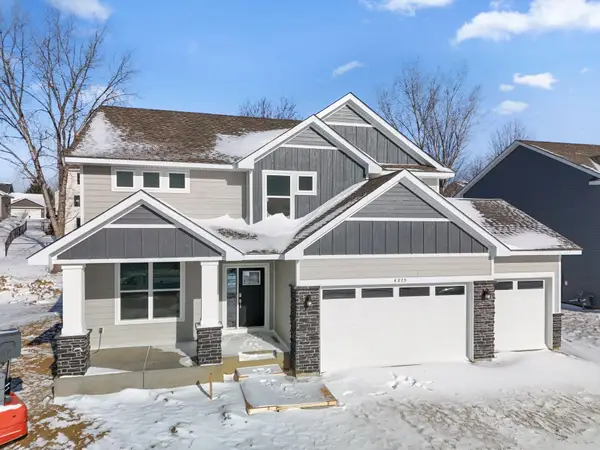 $635,020Active4 beds 3 baths3,918 sq. ft.
$635,020Active4 beds 3 baths3,918 sq. ft.4879 Noble Drive Nw, Rochester, MN 55901
MLS# 7019872Listed by: LENNAR SALES CORP - New
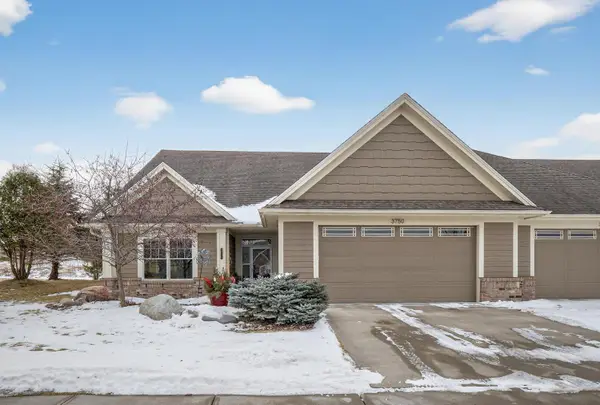 $544,900Active2 beds 2 baths1,820 sq. ft.
$544,900Active2 beds 2 baths1,820 sq. ft.3750 Berkshire Road Sw, Rochester, MN 55902
MLS# 7019745Listed by: INFINITY REAL ESTATE - Open Sat, 11am to 1pmNew
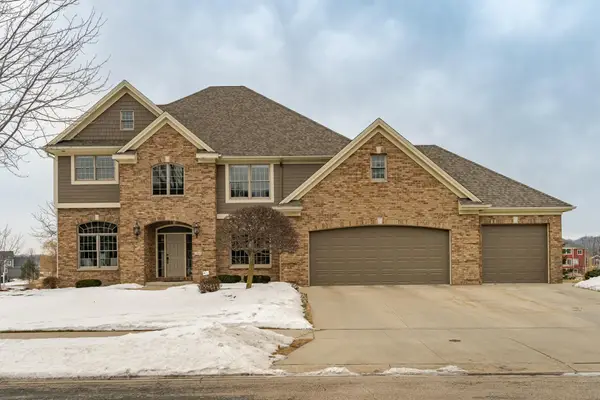 $1,500,000Active5 beds 5 baths5,079 sq. ft.
$1,500,000Active5 beds 5 baths5,079 sq. ft.3964 Autumn Lake Court Sw, Rochester, MN 55902
MLS# 7003891Listed by: RE/MAX RESULTS - New
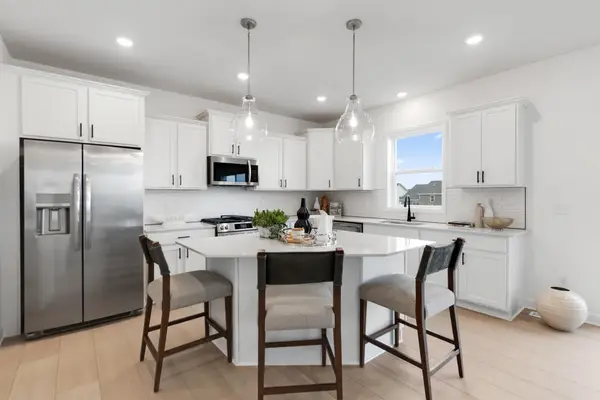 $601,135Active4 beds 3 baths2,487 sq. ft.
$601,135Active4 beds 3 baths2,487 sq. ft.905 Milborne Lane Nw, Rochester, MN 55901
MLS# 7019035Listed by: LENNAR SALES CORP - New
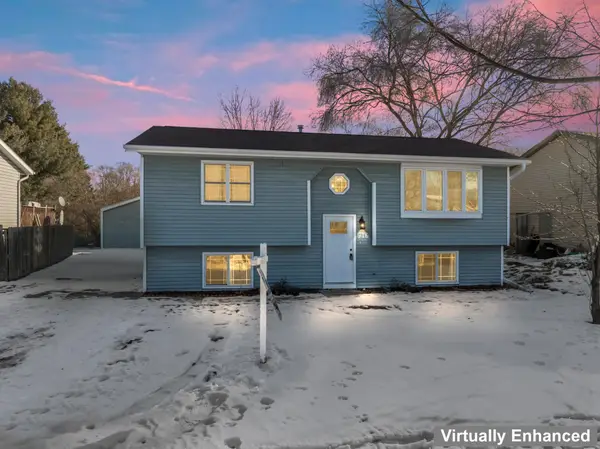 $290,000Active4 beds 2 baths1,686 sq. ft.
$290,000Active4 beds 2 baths1,686 sq. ft.916 E Village Circle Se, Rochester, MN 55904
MLS# 6825017Listed by: RE/MAX RESULTS - New
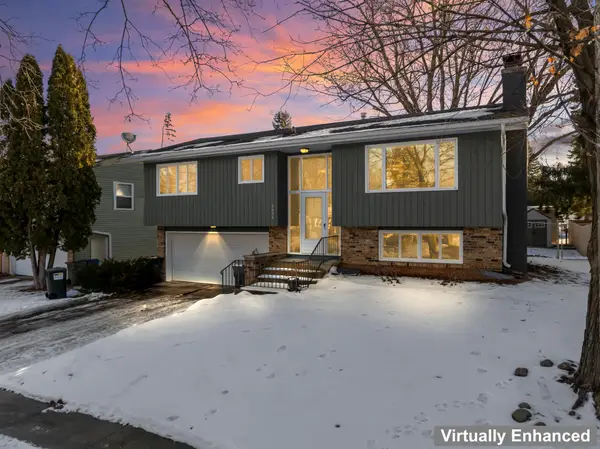 $295,000Active3 beds 2 baths1,529 sq. ft.
$295,000Active3 beds 2 baths1,529 sq. ft.2626 3rd Place Ne, Rochester, MN 55906
MLS# 7016055Listed by: RE/MAX RESULTS - New
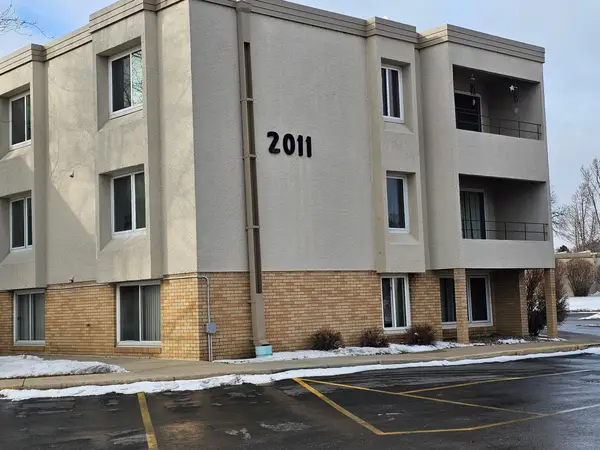 $105,000Active2 beds 1 baths
$105,000Active2 beds 1 baths2011 Viking Drive Nw #15, Rochester, MN 55901
MLS# 7017628Listed by: ELCOR REALTY OF ROCHESTER INC. - New
 $105,000Active2 beds 1 baths
$105,000Active2 beds 1 baths2011 Viking Drive Nw #15, Rochester, MN 55901
MLS# 7017628Listed by: ELCOR REALTY OF ROCHESTER INC.

