1227 19th Avenue Ne, Rochester, MN 55906
Local realty services provided by:Better Homes and Gardens Real Estate Advantage One
1227 19th Avenue Ne,Rochester, MN 55906
$379,000
- 3 Beds
- 3 Baths
- 2,392 sq. ft.
- Townhouse
- Active
Upcoming open houses
- Sat, Jan 0311:00 am - 12:30 pm
Listed by: wendy byers-danen
Office: edina realty, inc.
MLS#:6808611
Source:NSMLS
Price summary
- Price:$379,000
- Price per sq. ft.:$158.44
- Monthly HOA dues:$280
About this home
Get ready to fall in love with the serene setting and panoramic views offered by this south-facing, one-story walkout end-unit townhome in the beautiful OakCliff community. Here, you’ll enjoy a low-maintenance lifestyle without sacrificing space, storage, or the beauty of nature, all in one of Rochester’s best-kept secret locations. The bright, open main level welcomes you with a spacious layout designed for comfortable living and multiple gathering spaces. Relax by the cozy fireplace or take in the stunning views that surround you. The large eat-in kitchen features bamboo flooring, abundant cabinetry, a pantry, and a built-in hutch that offers even more storage. The generous primary suite, complete with an adjacent den, showcases beautiful views, three closets, and a full ensuite bath. A second bedroom and 3/4 bath complete the main level. Step down to the lower level and the scenery becomes even more impressive, inviting you to pause and soak it all in. The electric brick fireplace adds warmth and charm, creating another wonderfully cozy space. A large bedroom, 3/4 bath, and an expansive laundry/storage room complete this effortless floor plan. Homes like this rarely become available, call for a private showing today!
Contact an agent
Home facts
- Year built:1984
- Listing ID #:6808611
- Added:36 day(s) ago
- Updated:December 31, 2025 at 05:11 PM
Rooms and interior
- Bedrooms:3
- Total bathrooms:3
- Full bathrooms:1
- Living area:2,392 sq. ft.
Heating and cooling
- Cooling:Central Air
- Heating:Fireplace(s), Forced Air
Structure and exterior
- Roof:Age 8 Years or Less
- Year built:1984
- Building area:2,392 sq. ft.
- Lot area:0.07 Acres
Schools
- High school:Century
- Middle school:Kellogg
- Elementary school:Jefferson
Utilities
- Water:City Water - Connected
- Sewer:City Sewer - Connected
Finances and disclosures
- Price:$379,000
- Price per sq. ft.:$158.44
- Tax amount:$4,552 (2025)
New listings near 1227 19th Avenue Ne
- Coming SoonOpen Sat, 12:30 to 2pm
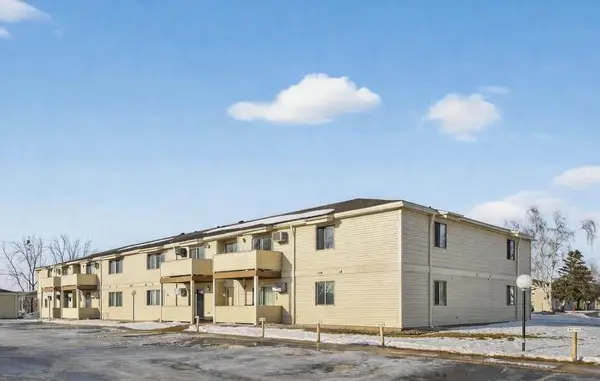 $125,000Coming Soon2 beds 1 baths
$125,000Coming Soon2 beds 1 baths2114 Valleyhigh Drive Nw #B104, Rochester, MN 55901
MLS# 7003061Listed by: RE/MAX RESULTS - Coming SoonOpen Sat, 10:30am to 12pm
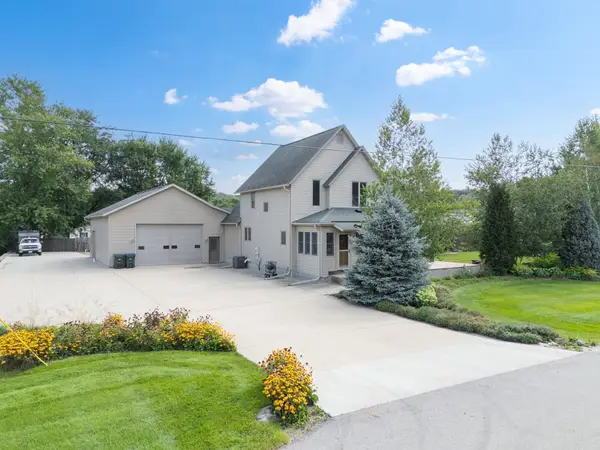 $430,000Coming Soon4 beds 4 baths
$430,000Coming Soon4 beds 4 baths619 Portland Court Ne, Rochester, MN 55906
MLS# 7003164Listed by: DWELL REALTY GROUP LLC - New
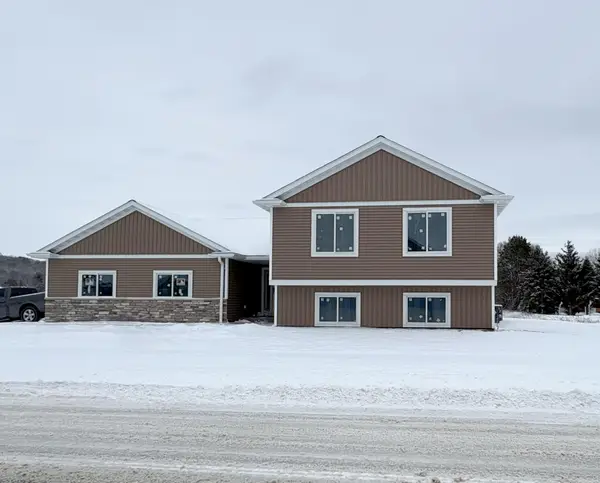 $509,900Active4 beds 3 baths2,549 sq. ft.
$509,900Active4 beds 3 baths2,549 sq. ft.1896 Beaus Drive Se, Rochester, MN 55904
MLS# 7003344Listed by: ELCOR REALTY OF ROCHESTER INC. - Coming Soon
 $400,000Coming Soon4 beds 3 baths
$400,000Coming Soon4 beds 3 baths5077 Ridgeview Drive Nw, Rochester, MN 55901
MLS# 7001006Listed by: RE/MAX RESULTS - New
 $450,000Active3 beds 3 baths2,628 sq. ft.
$450,000Active3 beds 3 baths2,628 sq. ft.2214 Viola Heights Drive Ne, Rochester, MN 55906
MLS# 7003222Listed by: EDINA REALTY, INC. - Coming Soon
 $275,000Coming Soon4 beds 2 baths
$275,000Coming Soon4 beds 2 baths2327 14th Avenue Nw, Rochester, MN 55901
MLS# 7002599Listed by: EDINA REALTY, INC. - Coming SoonOpen Sat, 11am to 1:30pm
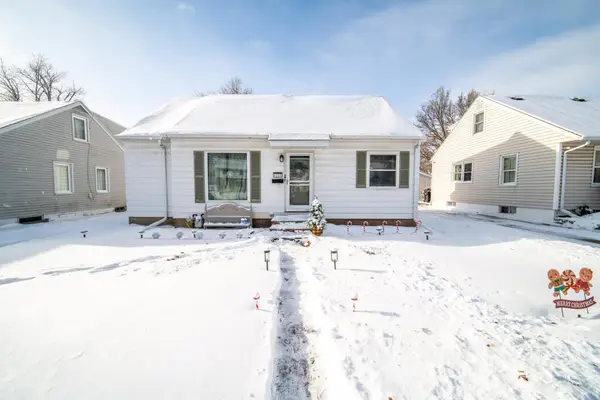 $234,900Coming Soon3 beds 1 baths
$234,900Coming Soon3 beds 1 baths1203 11th Avenue Ne, Rochester, MN 55906
MLS# 7002972Listed by: LOAM COMMERCIAL REAL ESTATE - Coming Soon
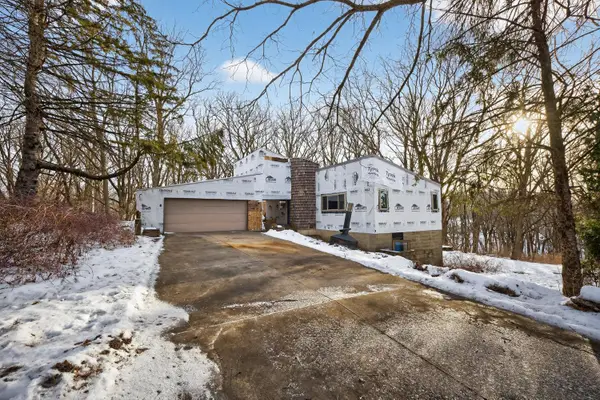 $349,900Coming Soon4 beds 3 baths
$349,900Coming Soon4 beds 3 baths3732 Valleyridge Court Ne, Rochester, MN 55906
MLS# 7001542Listed by: RE/MAX RESULTS - New
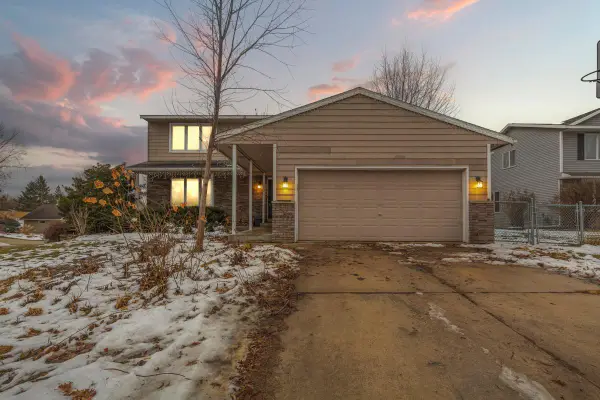 $360,000Active5 beds 4 baths3,100 sq. ft.
$360,000Active5 beds 4 baths3,100 sq. ft.4406 Newcastle Lane Nw, Rochester, MN 55901
MLS# 6775890Listed by: EDINA REALTY, INC. - New
 $1,480,000Active21.2 Acres
$1,480,000Active21.2 AcresXXXXXX Country Club Road W, Rochester, MN 55902
MLS# 7002676Listed by: RE/MAX RESULTS
