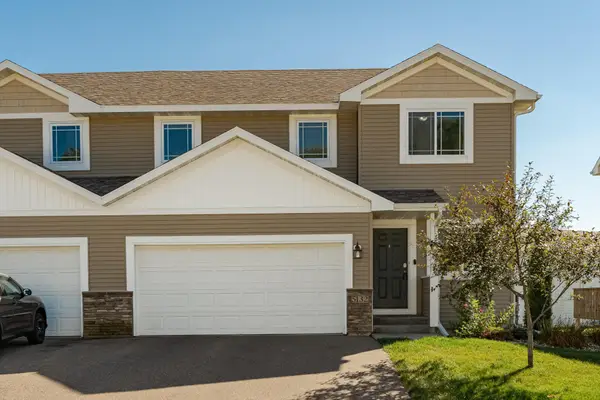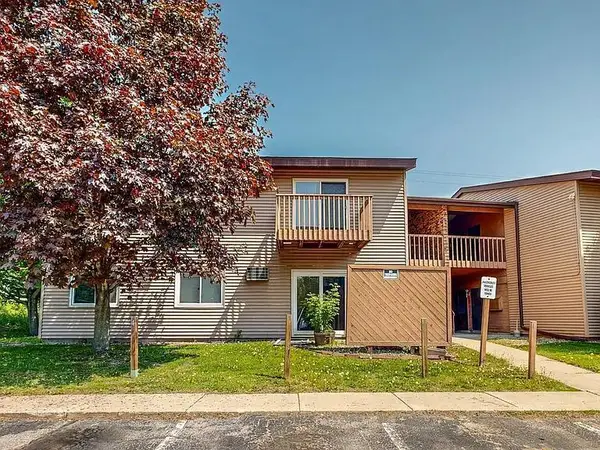1340 Elton Hills Drive Nw, Rochester, MN 55901
Local realty services provided by:Better Homes and Gardens Real Estate First Choice
1340 Elton Hills Drive Nw,Rochester, MN 55901
$274,900
- 3 Beds
- 1 Baths
- 1,295 sq. ft.
- Single family
- Pending
Listed by:robin gwaltney
Office:re/max results
MLS#:6762487
Source:NSMLS
Price summary
- Price:$274,900
- Price per sq. ft.:$159.09
About this home
This beautifully renovated turnkey home combines thoughtful updates with comfort and convenience. Featuring a newer furnace, water heater, and radon mitigation system, it provides peace of mind from day one. Crisp knockdown ceilings and modern finishes create a clean, stylish interior, while the spacious fenced backyard is ideal for pets, gardening, or cozy bonfires. The finished lower level with brand-new carpet offers flexible space for a home office, gym, or media room. Situated directly across from an elementary school and on a convenient bus route, the home provides easy access for Mayo employees, students, and commuters. A nearby stop light ensures smooth and safe entry and exit—perfect for busy lifestyles. Affordably priced, this is a smart opportunity for first-time buyers looking to avoid rising rents. Qualified buyers may also take advantage of Minnesota Housing’s deferred-interest down payment assistance. Enjoy a sound investment in a welcoming neighborhood with shopping, dining, and parks close by.
Contact an agent
Home facts
- Year built:1958
- Listing ID #:6762487
- Added:53 day(s) ago
- Updated:September 29, 2025 at 01:43 AM
Rooms and interior
- Bedrooms:3
- Total bathrooms:1
- Living area:1,295 sq. ft.
Heating and cooling
- Cooling:Central Air
- Heating:Fireplace(s), Forced Air
Structure and exterior
- Roof:Asphalt
- Year built:1958
- Building area:1,295 sq. ft.
- Lot area:0.16 Acres
Schools
- High school:John Marshall
- Middle school:John Adams
- Elementary school:Elton Hills
Utilities
- Water:City Water - Connected
- Sewer:City Sewer - Connected
Finances and disclosures
- Price:$274,900
- Price per sq. ft.:$159.09
- Tax amount:$2,762 (2025)
New listings near 1340 Elton Hills Drive Nw
- Coming Soon
 $329,900Coming Soon2 beds 2 baths
$329,900Coming Soon2 beds 2 baths2177 Mcquillan Court Se, Rochester, MN 55904
MLS# 6795879Listed by: RE/MAX RESULTS - New
 $269,900Active2 beds 2 baths1,616 sq. ft.
$269,900Active2 beds 2 baths1,616 sq. ft.2305 Pinestar Lane Se, Rochester, MN 55904
MLS# 6792970Listed by: RE/MAX RESULTS - New
 $269,900Active2 beds 2 baths1,616 sq. ft.
$269,900Active2 beds 2 baths1,616 sq. ft.2305 Pinestar Lane Se, Rochester, MN 55904
MLS# 6792970Listed by: RE/MAX RESULTS - New
 $315,000Active4 beds 3 baths2,220 sq. ft.
$315,000Active4 beds 3 baths2,220 sq. ft.5132 61st Street Nw, Rochester, MN 55901
MLS# 6792604Listed by: RE/MAX RESULTS - New
 $2,000,000Active26.25 Acres
$2,000,000Active26.25 Acres1010 60th Avenue Sw, Rochester, MN 55902
MLS# 6795573Listed by: ELCOR REALTY OF ROCHESTER INC. - New
 $136,000Active2 beds 1 baths777 sq. ft.
$136,000Active2 beds 1 baths777 sq. ft.2604 4th Avenue Ne #1, Rochester, MN 55906
MLS# 6795277Listed by: COLDWELL BANKER REALTY - New
 $136,000Active2 beds 1 baths777 sq. ft.
$136,000Active2 beds 1 baths777 sq. ft.2604 4th Avenue Ne #1, Rochester, MN 55906
MLS# 6795277Listed by: COLDWELL BANKER REALTY - Coming SoonOpen Sat, 1 to 2:30pm
 $1,400,000Coming Soon5 beds 4 baths
$1,400,000Coming Soon5 beds 4 baths4080 Ironton Lane Sw, Rochester, MN 55902
MLS# 6790077Listed by: EDINA REALTY, INC. - New
 $1,350,000Active5 beds 4 baths4,650 sq. ft.
$1,350,000Active5 beds 4 baths4,650 sq. ft.3450 Bella Terra Road Ne, Rochester, MN 55906
MLS# 6793858Listed by: RE/MAX RESULTS - New
 $315,000Active4 beds 3 baths2,154 sq. ft.
$315,000Active4 beds 3 baths2,154 sq. ft.5132 61st Street Nw, Rochester, MN 55901
MLS# 6792604Listed by: RE/MAX RESULTS
