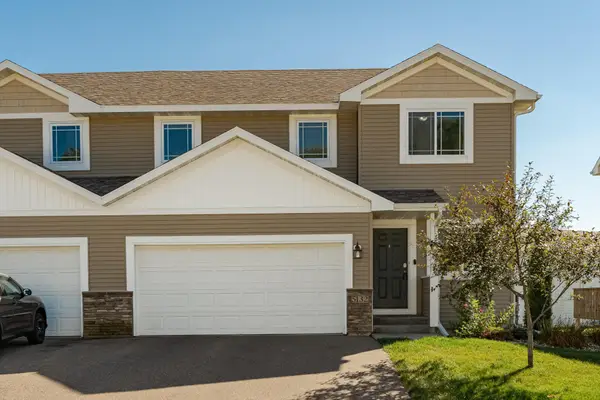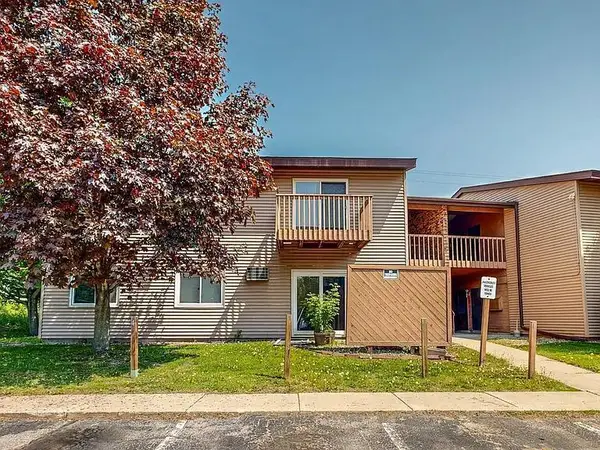1349 21st Street Nw, Rochester, MN 55901
Local realty services provided by:Better Homes and Gardens Real Estate First Choice
1349 21st Street Nw,Rochester, MN 55901
$255,000
- 3 Beds
- 1 Baths
- 988 sq. ft.
- Single family
- Pending
Listed by:alex brainard
Office:harbor realty & management group llc.
MLS#:6746109
Source:NSMLS
Price summary
- Price:$255,000
- Price per sq. ft.:$129.05
About this home
Welcome to this beautifully updated and meticulously cared-for ranch-style home in the heart of NW Rochester's desirable Elton Hills neighborhood. Featuring 3 bedrooms all on one level, this home offers convenient main-floor living paired with modern upgrades throughout.
Recent updates include HVAC, electrical, windows, siding, flooring, and stainless steel appliances, giving the home a fresh and efficient feel. Enjoy your mornings in the cozy 3-season porch or entertain guests on the spacious patio overlooking the well-kept yard.
The unfinished basement offers excellent expansion potential with an existing egress window and partial framing—ready for your personal touch.
Perfectly located within walking distance to Elton Hills Elementary, Elton Hills Park, city bus stops, and nearby shopping, this home combines comfort, convenience, and long-term value.
Don’t miss your chance to own a move-in ready home in one of Rochester’s most established neighborhoods!
Contact an agent
Home facts
- Year built:1961
- Listing ID #:6746109
- Added:89 day(s) ago
- Updated:September 29, 2025 at 01:43 AM
Rooms and interior
- Bedrooms:3
- Total bathrooms:1
- Full bathrooms:1
- Living area:988 sq. ft.
Heating and cooling
- Cooling:Central Air
- Heating:Forced Air
Structure and exterior
- Year built:1961
- Building area:988 sq. ft.
- Lot area:0.14 Acres
Schools
- High school:John Marshall
- Middle school:John Adams
- Elementary school:Elton Hills
Utilities
- Water:City Water - Connected
- Sewer:City Sewer - Connected
Finances and disclosures
- Price:$255,000
- Price per sq. ft.:$129.05
- Tax amount:$2,904 (2024)
New listings near 1349 21st Street Nw
- Coming Soon
 $329,900Coming Soon2 beds 2 baths
$329,900Coming Soon2 beds 2 baths2177 Mcquillan Court Se, Rochester, MN 55904
MLS# 6795879Listed by: RE/MAX RESULTS - New
 $269,900Active2 beds 2 baths1,616 sq. ft.
$269,900Active2 beds 2 baths1,616 sq. ft.2305 Pinestar Lane Se, Rochester, MN 55904
MLS# 6792970Listed by: RE/MAX RESULTS - New
 $269,900Active2 beds 2 baths1,616 sq. ft.
$269,900Active2 beds 2 baths1,616 sq. ft.2305 Pinestar Lane Se, Rochester, MN 55904
MLS# 6792970Listed by: RE/MAX RESULTS - New
 $315,000Active4 beds 3 baths2,220 sq. ft.
$315,000Active4 beds 3 baths2,220 sq. ft.5132 61st Street Nw, Rochester, MN 55901
MLS# 6792604Listed by: RE/MAX RESULTS - New
 $2,000,000Active26.25 Acres
$2,000,000Active26.25 Acres1010 60th Avenue Sw, Rochester, MN 55902
MLS# 6795573Listed by: ELCOR REALTY OF ROCHESTER INC. - New
 $136,000Active2 beds 1 baths777 sq. ft.
$136,000Active2 beds 1 baths777 sq. ft.2604 4th Avenue Ne #1, Rochester, MN 55906
MLS# 6795277Listed by: COLDWELL BANKER REALTY - New
 $136,000Active2 beds 1 baths777 sq. ft.
$136,000Active2 beds 1 baths777 sq. ft.2604 4th Avenue Ne #1, Rochester, MN 55906
MLS# 6795277Listed by: COLDWELL BANKER REALTY - Coming SoonOpen Sat, 1 to 2:30pm
 $1,400,000Coming Soon5 beds 4 baths
$1,400,000Coming Soon5 beds 4 baths4080 Ironton Lane Sw, Rochester, MN 55902
MLS# 6790077Listed by: EDINA REALTY, INC. - New
 $1,350,000Active5 beds 4 baths4,650 sq. ft.
$1,350,000Active5 beds 4 baths4,650 sq. ft.3450 Bella Terra Road Ne, Rochester, MN 55906
MLS# 6793858Listed by: RE/MAX RESULTS - New
 $315,000Active4 beds 3 baths2,154 sq. ft.
$315,000Active4 beds 3 baths2,154 sq. ft.5132 61st Street Nw, Rochester, MN 55901
MLS# 6792604Listed by: RE/MAX RESULTS
