1841 Terracewood Dr Nw, Rochester, MN 55901
Local realty services provided by:Better Homes and Gardens Real Estate First Choice
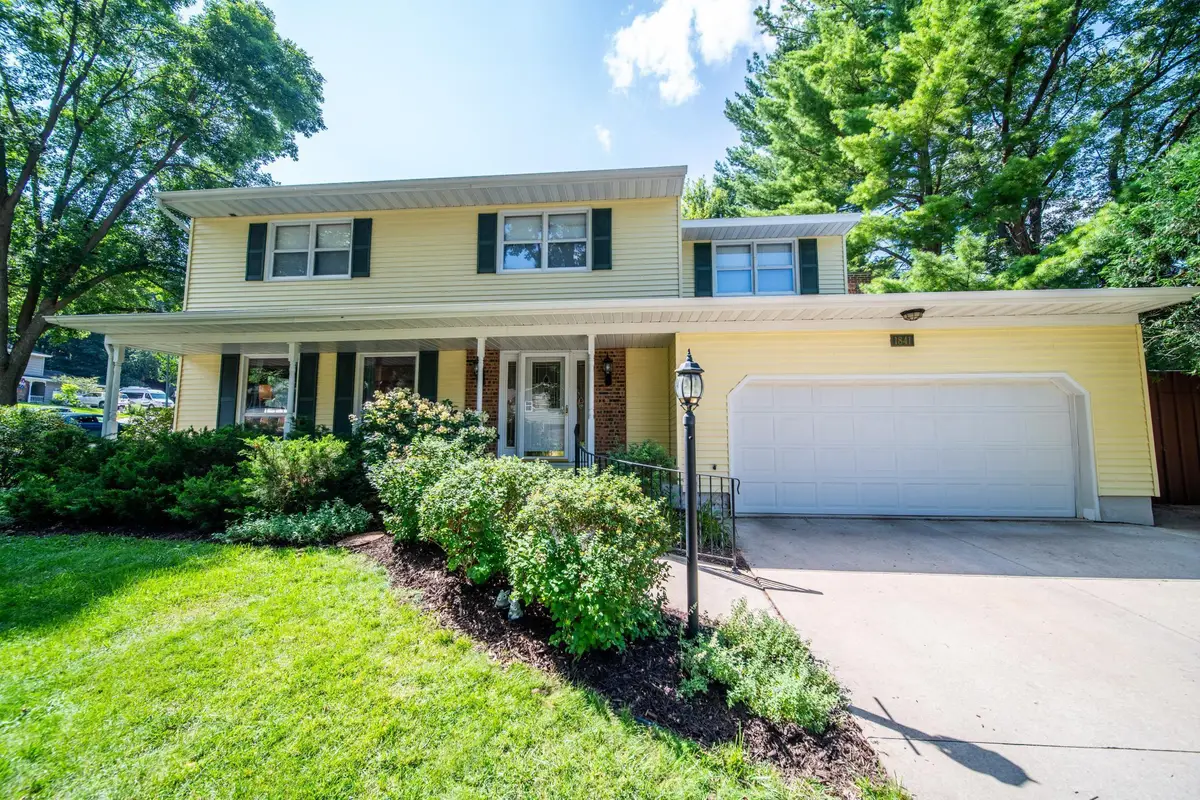
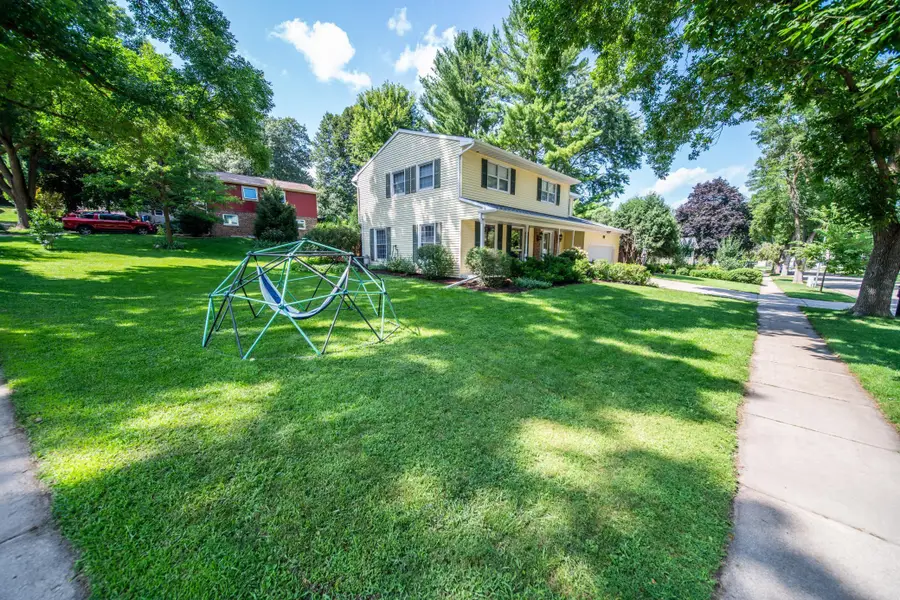
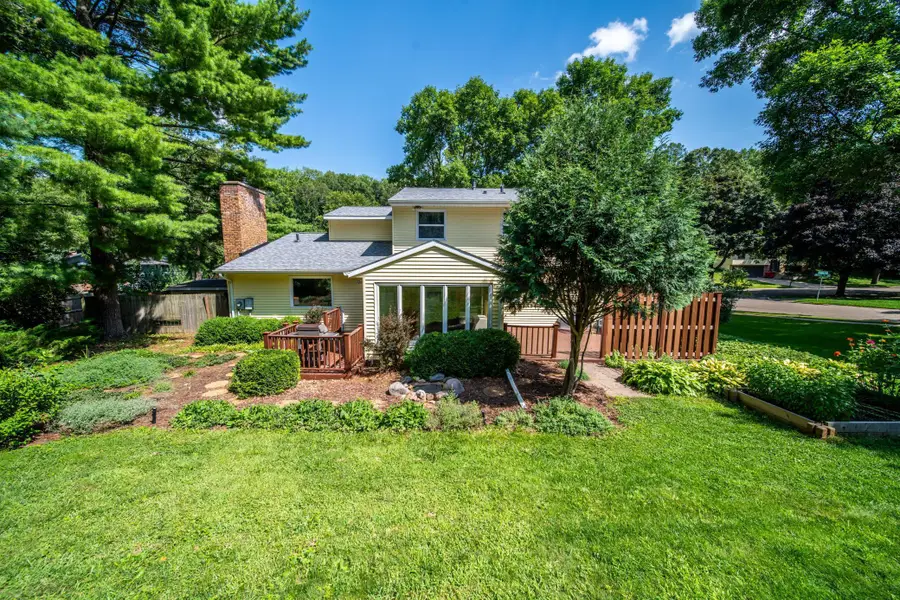
1841 Terracewood Dr Nw,Rochester, MN 55901
$410,000
- 4 Beds
- 3 Baths
- 3,057 sq. ft.
- Single family
- Active
Listed by:shirley lee
Office:counselor realty of rochester
MLS#:6771877
Source:NSMLS
Price summary
- Price:$410,000
- Price per sq. ft.:$129.87
About this home
Nestled on a quiet cul-de-sac, only steps away from 40 acres of woodland hiking trails, this home provides a unique balance between convenience of location and natural beauty. This well maintained 4-bedroom, 3-bathroom two-story home offers both comfort and space to grow. Inside, the home boasts a welcoming flow with newer hardwood floors in the living room and formal dining area. The spacious kitchen features abundant cabinet space and countertops, perfect for cooking and entertaining. The cozy family room, complete with a gas fireplace, provides the ideal space to relax. The tiled heated/AC sunroom off the eat-in kitchen leads to a private low maintenance deck and backyard, offering the perfect setting for outdoor living. All 4 bedrooms are upstairs including the primary suite with large walk-in closet, walk-in shower, and double sinks. The lower level has room for additional living space, workout/recreation area, and workshop space. Additional storage is available in the shed next to the attached garage. Recent updates include a new roof (2022), new AC unit (July 2025), remodeled upstairs full bath with new tub/shower, LVP flooring, sink/counter (2024), new hardwood floors (2018) new water softener (2024).
This home’s prime location and thoughtful updates make it a must-see.
Contact an agent
Home facts
- Year built:1970
- Listing Id #:6771877
- Added:4 day(s) ago
- Updated:August 18, 2025 at 03:58 PM
Rooms and interior
- Bedrooms:4
- Total bathrooms:3
- Full bathrooms:1
- Half bathrooms:1
- Living area:3,057 sq. ft.
Heating and cooling
- Cooling:Central Air
- Heating:Fireplace(s), Forced Air
Structure and exterior
- Roof:Age 8 Years or Less, Asphalt
- Year built:1970
- Building area:3,057 sq. ft.
- Lot area:0.29 Acres
Schools
- High school:Century
- Middle school:Kellogg
- Elementary school:Churchill-Hoover
Utilities
- Water:City Water - Connected
- Sewer:City Sewer - Connected
Finances and disclosures
- Price:$410,000
- Price per sq. ft.:$129.87
- Tax amount:$5,090 (2025)
New listings near 1841 Terracewood Dr Nw
- New
 $345,000Active2 beds 2 baths1,643 sq. ft.
$345,000Active2 beds 2 baths1,643 sq. ft.4702 Wintergreen Lane Nw, Rochester, MN 55901
MLS# 6774311Listed by: KELLER WILLIAMS PREMIER REALTY - New
 $345,000Active2 beds 2 baths1,643 sq. ft.
$345,000Active2 beds 2 baths1,643 sq. ft.4702 Wintergreen Lane Nw, Rochester, MN 55901
MLS# 6774311Listed by: KELLER WILLIAMS PREMIER REALTY - Coming Soon
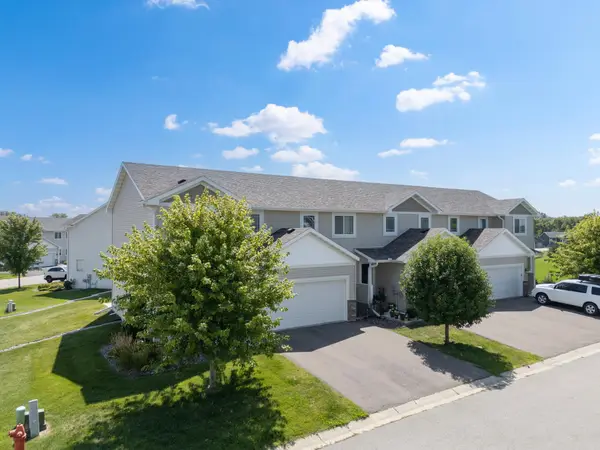 $319,900Coming Soon4 beds 3 baths
$319,900Coming Soon4 beds 3 baths5270 Foxfield Drive Nw, Rochester, MN 55901
MLS# 6772418Listed by: EDINA REALTY, INC. - New
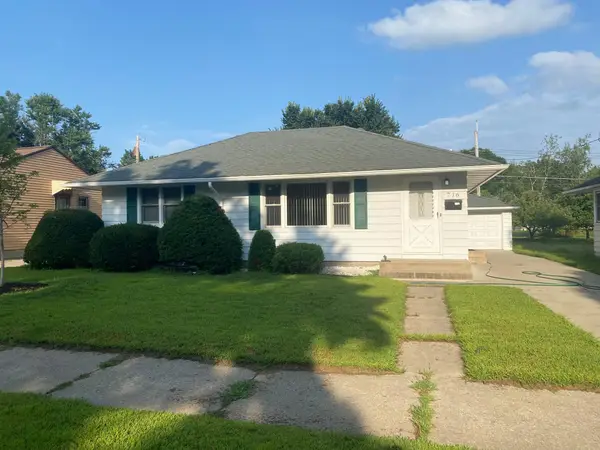 $199,900Active2 beds 1 baths1,296 sq. ft.
$199,900Active2 beds 1 baths1,296 sq. ft.716 16th Avenue Ne, Rochester, MN 55906
MLS# 6774241Listed by: EDINA REALTY, INC. - New
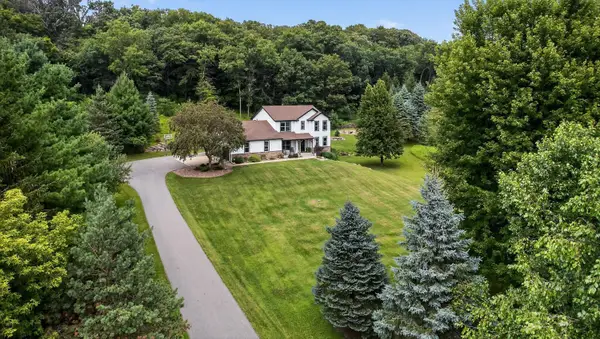 $659,900Active5 beds 4 baths2,902 sq. ft.
$659,900Active5 beds 4 baths2,902 sq. ft.583 Oak Valley Lane Nw, Rochester, MN 55901
MLS# 6772686Listed by: LAKESHORE REAL ESTATE KRAGE & ASSOCIATES, LLC. - New
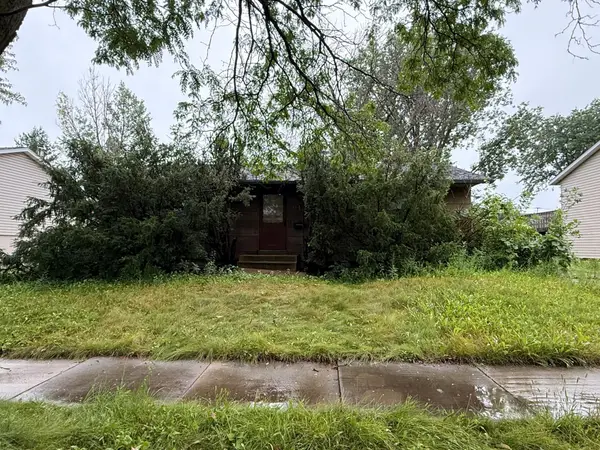 $25,000Active3 beds 2 baths1,696 sq. ft.
$25,000Active3 beds 2 baths1,696 sq. ft.918 18th Street Se, Rochester, MN 55904
MLS# 6772749Listed by: DWELL REALTY GROUP LLC - New
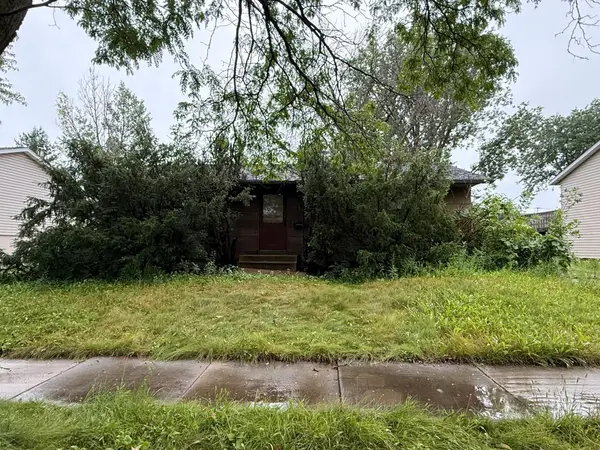 $25,000Active0.18 Acres
$25,000Active0.18 Acres918_ 18th Street Se, Rochester, MN 55904
MLS# 6773350Listed by: DWELL REALTY GROUP LLC - Coming SoonOpen Sat, 11am to 12:30pm
 $489,900Coming Soon5 beds 3 baths
$489,900Coming Soon5 beds 3 baths4609 Buckingham Drive Nw, Rochester, MN 55901
MLS# 6767670Listed by: PLAZA REALTY OF ROCHESTER,INC. - New
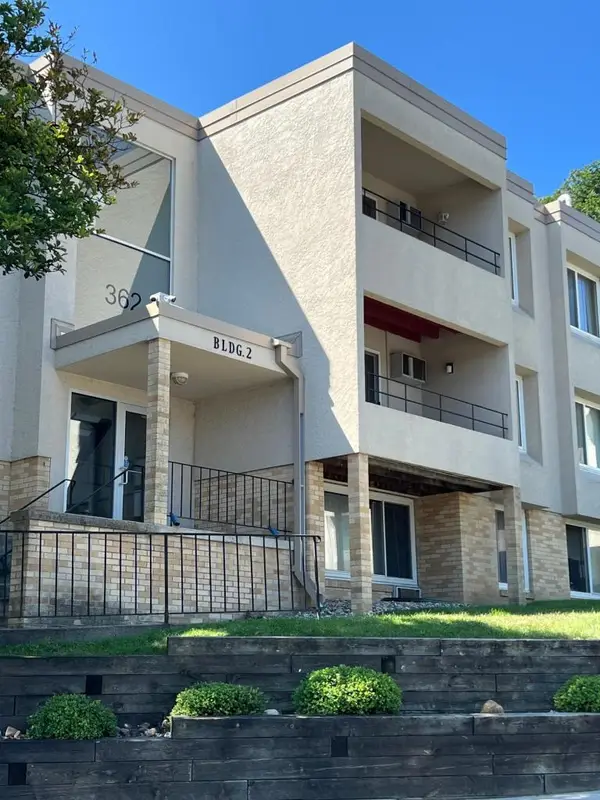 $116,500Active2 beds 1 baths904 sq. ft.
$116,500Active2 beds 1 baths904 sq. ft.362 Elton Hills Drive Nw #18, Rochester, MN 55901
MLS# 6769943Listed by: RANDA'S REALTY COMPANY - New
 $116,500Active2 beds 1 baths904 sq. ft.
$116,500Active2 beds 1 baths904 sq. ft.362 Elton Hills Drive Nw #18, Rochester, MN 55901
MLS# 6769943Listed by: RANDA'S REALTY COMPANY

