1880 3rd Avenue Nw #211, Rochester, MN 55901
Local realty services provided by:Better Homes and Gardens Real Estate First Choice
1880 3rd Avenue Nw #211,Rochester, MN 55901
$259,900
- 2 Beds
- 1 Baths
- 989 sq. ft.
- Condominium
- Active
Listed by: robin gwaltney
Office: re/max results
MLS#:6808535
Source:NSMLS
Price summary
- Price:$259,900
- Price per sq. ft.:$262.79
- Monthly HOA dues:$676
About this home
Welcome to River Bluff Cooperative, a 55+ community offering a vibrant lifestyle and scenic views. This beautifully maintained 2-bedroom, 1-bath unit features an open floor plan with a spacious kitchen, large island, a convenient walk-in zero-entry shower, and comfortable living area that opens to a private balcony overlooking the Zumbro River, perfect for enjoying the changing seasons. Natural light fills the home, creating a warm and welcoming atmosphere throughout. Recent improvements include a new washing machine, refrigerator, and new carpeting. Residents enjoy a truly maintenance-free lifestyle with access to outstanding amenities, including heated underground parking, an exercise room, community and media rooms, a woodshop, car wash bay, and convenient van service. A guest suite is also available for overnight visitors. River Bluff offers a wonderful sense of community and connection.
Contact an agent
Home facts
- Year built:2009
- Listing ID #:6808535
- Added:107 day(s) ago
- Updated:February 12, 2026 at 06:43 PM
Rooms and interior
- Bedrooms:2
- Total bathrooms:1
- Full bathrooms:1
- Living area:989 sq. ft.
Heating and cooling
- Cooling:Central Air
- Heating:Forced Air
Structure and exterior
- Year built:2009
- Building area:989 sq. ft.
Schools
- High school:John Marshall
- Middle school:John Adams
- Elementary school:Elton Hills
Utilities
- Water:City Water - Connected
- Sewer:City Sewer - Connected
Finances and disclosures
- Price:$259,900
- Price per sq. ft.:$262.79
- Tax amount:$1,048 (2025)
New listings near 1880 3rd Avenue Nw #211
- Coming Soon
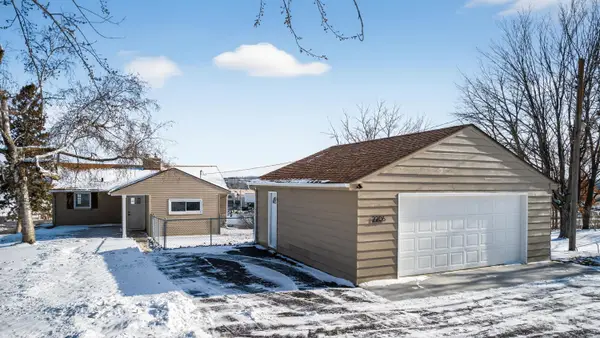 $349,000Coming Soon3 beds 2 baths
$349,000Coming Soon3 beds 2 baths2206 1st Avenue Sw, Rochester, MN 55902
MLS# 7014473Listed by: UPSIDE REAL ESTATE - Coming Soon
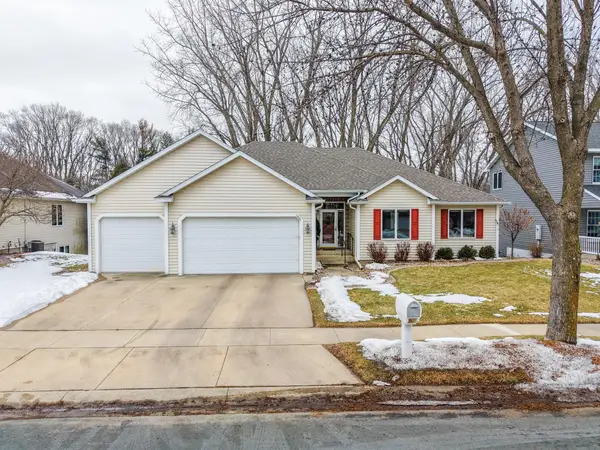 $535,000Coming Soon4 beds 3 baths
$535,000Coming Soon4 beds 3 baths3721 Arbor Dr Nw, Rochester, MN 55901
MLS# 7019921Listed by: COUNSELOR REALTY OF ROCHESTER - New
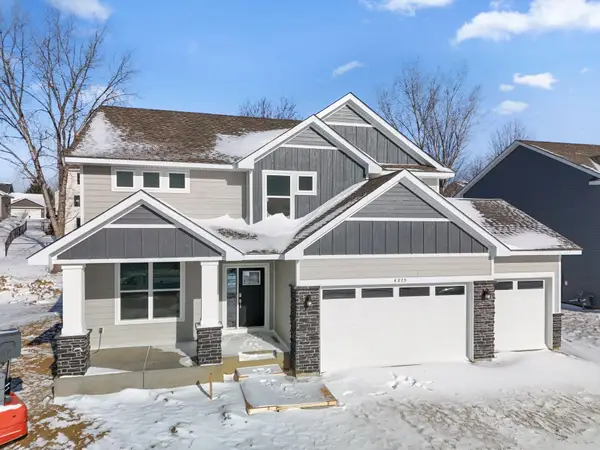 $635,020Active4 beds 3 baths3,918 sq. ft.
$635,020Active4 beds 3 baths3,918 sq. ft.4879 Noble Drive Nw, Rochester, MN 55901
MLS# 7019872Listed by: LENNAR SALES CORP - New
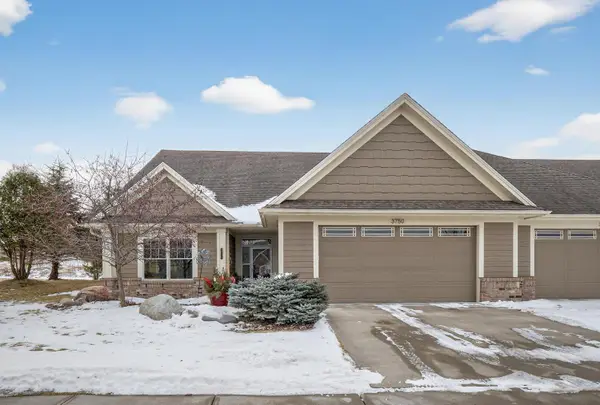 $544,900Active2 beds 2 baths1,820 sq. ft.
$544,900Active2 beds 2 baths1,820 sq. ft.3750 Berkshire Road Sw, Rochester, MN 55902
MLS# 7019745Listed by: INFINITY REAL ESTATE - Open Sat, 11am to 1pmNew
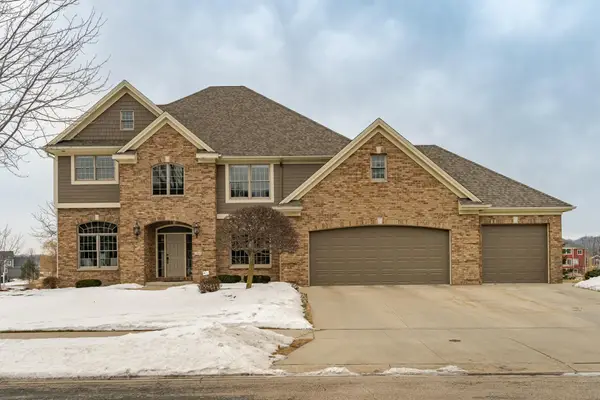 $1,500,000Active5 beds 5 baths5,079 sq. ft.
$1,500,000Active5 beds 5 baths5,079 sq. ft.3964 Autumn Lake Court Sw, Rochester, MN 55902
MLS# 7003891Listed by: RE/MAX RESULTS - New
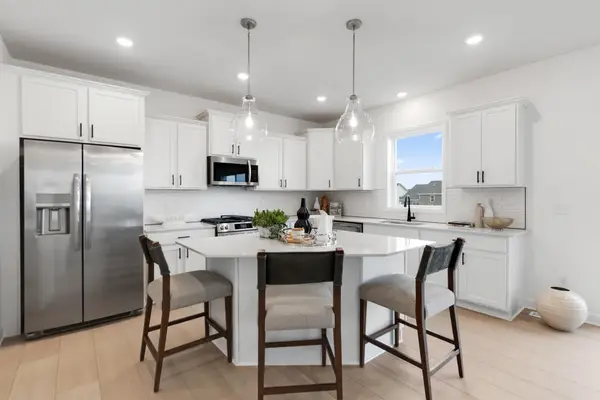 $601,135Active4 beds 3 baths2,487 sq. ft.
$601,135Active4 beds 3 baths2,487 sq. ft.905 Milborne Lane Nw, Rochester, MN 55901
MLS# 7019035Listed by: LENNAR SALES CORP - New
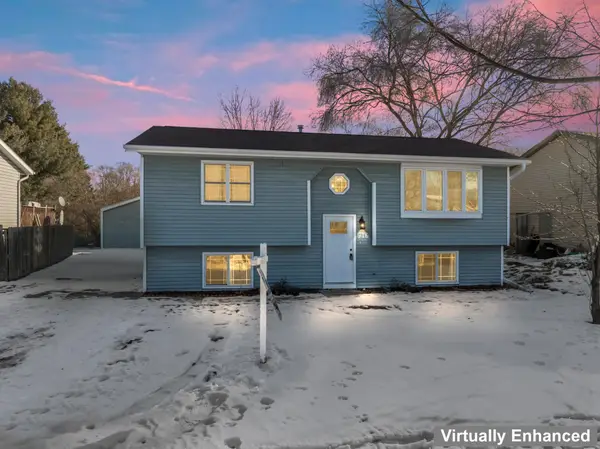 $290,000Active4 beds 2 baths1,686 sq. ft.
$290,000Active4 beds 2 baths1,686 sq. ft.916 E Village Circle Se, Rochester, MN 55904
MLS# 6825017Listed by: RE/MAX RESULTS - New
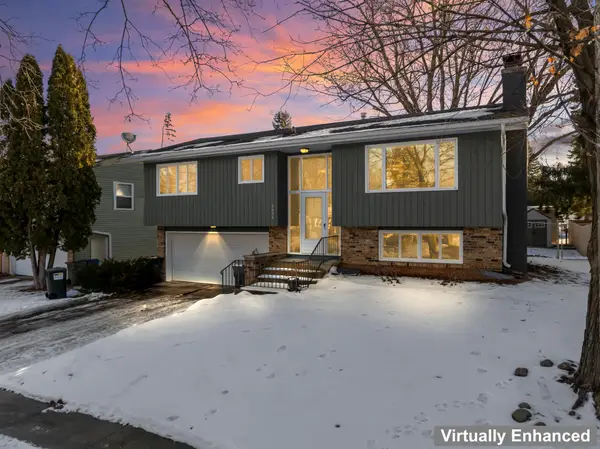 $295,000Active3 beds 2 baths1,529 sq. ft.
$295,000Active3 beds 2 baths1,529 sq. ft.2626 3rd Place Ne, Rochester, MN 55906
MLS# 7016055Listed by: RE/MAX RESULTS - New
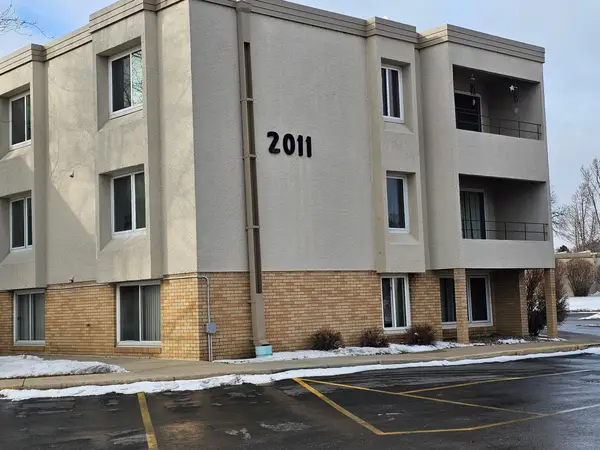 $105,000Active2 beds 1 baths
$105,000Active2 beds 1 baths2011 Viking Drive Nw #15, Rochester, MN 55901
MLS# 7017628Listed by: ELCOR REALTY OF ROCHESTER INC. - New
 $105,000Active2 beds 1 baths
$105,000Active2 beds 1 baths2011 Viking Drive Nw #15, Rochester, MN 55901
MLS# 7017628Listed by: ELCOR REALTY OF ROCHESTER INC.

