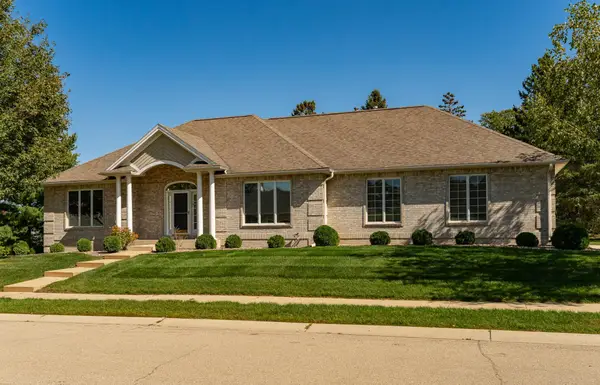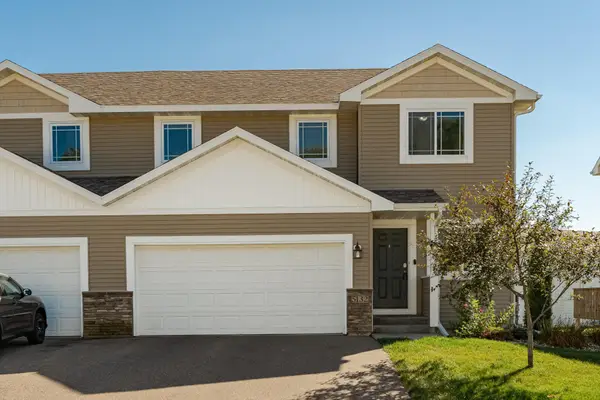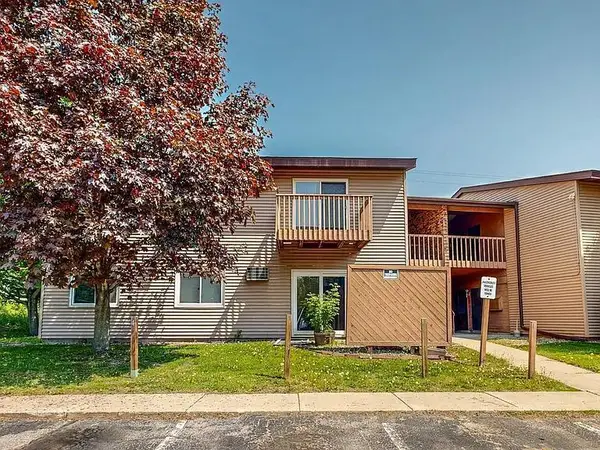2014 14th Street Se, Rochester, MN 55904
Local realty services provided by:Better Homes and Gardens Real Estate First Choice
2014 14th Street Se,Rochester, MN 55904
$268,000
- 3 Beds
- 2 Baths
- 2,318 sq. ft.
- Single family
- Active
Listed by:ziad alameddine
Office:coldwell banker realty
MLS#:6783552
Source:NSMLS
Price summary
- Price:$268,000
- Price per sq. ft.:$115.62
About this home
This beautifully (pre-inspected) updated home sits on a spacious .23 acre lot, just minutes from parks, restaurants, and downtown amenities. Inside, you will find a truly unique layout featuring a thoughtfully remodeled kitchen that spans the main level and a kitchen-like lower level, offering a distinctive and functional design. The home has been tastefully updated throughout, including renovated bathroom and freshly finished lower level with new carpet, paint, and newer entrance flooring that was replaced in September 2025.
The main floor features two comfortable bedrooms and full bath, while the upper level offers a large third room with ample storage space. Downstairs, there's a fourth room perfect for guests, home office, or hobby space. You'll also enjoy a spacious bonus room with direct walk-out access to the large, fenced-in backyard, complete with mature trees and a cozy fire pit, perfect for outdoor gatherings.
Additional updates include water heater (2021) AC (2018). Don't miss this one-of-a-kind home that combines character, comfort, and convenience. Schedule your private showing today! This won't last long!
Contact an agent
Home facts
- Year built:1949
- Listing ID #:6783552
- Added:3 day(s) ago
- Updated:September 29, 2025 at 05:51 PM
Rooms and interior
- Bedrooms:3
- Total bathrooms:2
- Full bathrooms:1
- Living area:2,318 sq. ft.
Heating and cooling
- Cooling:Central Air
- Heating:Forced Air
Structure and exterior
- Year built:1949
- Building area:2,318 sq. ft.
- Lot area:0.23 Acres
Schools
- High school:Mayo
- Middle school:Willow Creek
- Elementary school:Bamber Valley
Utilities
- Water:City Water - Connected
- Sewer:City Sewer - Connected
Finances and disclosures
- Price:$268,000
- Price per sq. ft.:$115.62
- Tax amount:$3,107 (2024)
New listings near 2014 14th Street Se
- Coming SoonOpen Sat, 11am to 1pm
 $239,900Coming Soon2 beds 2 baths
$239,900Coming Soon2 beds 2 baths215 Elton Hills Drive Nw #37, Rochester, MN 55901
MLS# 6796198Listed by: RE/MAX RESULTS - New
 $710,000Active4 beds 4 baths5,001 sq. ft.
$710,000Active4 beds 4 baths5,001 sq. ft.360 Wimbledon Hills Drive Sw, Rochester, MN 55902
MLS# 6795574Listed by: PROPERTY BROKERS OF MINNESOTA - New
 $169,900Active2 beds 2 baths1,539 sq. ft.
$169,900Active2 beds 2 baths1,539 sq. ft.4017 18th Avenue Nw, Rochester, MN 55901
MLS# 6790205Listed by: RE/MAX RESULTS - Coming Soon
 $329,900Coming Soon2 beds 2 baths
$329,900Coming Soon2 beds 2 baths2177 Mcquillan Court Se, Rochester, MN 55904
MLS# 6795879Listed by: RE/MAX RESULTS - New
 $269,900Active2 beds 2 baths1,616 sq. ft.
$269,900Active2 beds 2 baths1,616 sq. ft.2305 Pinestar Lane Se, Rochester, MN 55904
MLS# 6792970Listed by: RE/MAX RESULTS - New
 $269,900Active2 beds 2 baths1,616 sq. ft.
$269,900Active2 beds 2 baths1,616 sq. ft.2305 Pinestar Lane Se, Rochester, MN 55904
MLS# 6792970Listed by: RE/MAX RESULTS - New
 $315,000Active4 beds 3 baths2,220 sq. ft.
$315,000Active4 beds 3 baths2,220 sq. ft.5132 61st Street Nw, Rochester, MN 55901
MLS# 6792604Listed by: RE/MAX RESULTS - New
 $2,000,000Active26.25 Acres
$2,000,000Active26.25 Acres1010 60th Avenue Sw, Rochester, MN 55902
MLS# 6795573Listed by: ELCOR REALTY OF ROCHESTER INC. - New
 $129,000Active2 beds 1 baths777 sq. ft.
$129,000Active2 beds 1 baths777 sq. ft.2604 4th Avenue Ne #1, Rochester, MN 55906
MLS# 6795277Listed by: COLDWELL BANKER REALTY - New
 $129,000Active2 beds 1 baths777 sq. ft.
$129,000Active2 beds 1 baths777 sq. ft.2604 4th Avenue Ne #1, Rochester, MN 55906
MLS# 6795277Listed by: COLDWELL BANKER REALTY
