2021 22nd Street Nw, Rochester, MN 55901
Local realty services provided by:Better Homes and Gardens Real Estate First Choice
2021 22nd Street Nw,Rochester, MN 55901
$319,900
- 4 Beds
- 2 Baths
- 1,810 sq. ft.
- Single family
- Pending
Listed by: denel ihde-sparks
Office: re/max results
MLS#:6804720
Source:NSMLS
Price summary
- Price:$319,900
- Price per sq. ft.:$176.74
About this home
Don’t miss this move-in-ready gem in one of Rochester’s most coveted neighborhoods!
Welcome home to this beautifully updated corner-lot treasure that truly has it all… Modern upgrades, abundant natural light, and incredible outdoor living spaces all just minutes from downtown, parks, restaurants, and shopping.
Step inside and fall in love with the bright, open living area featuring a stunning picture window, brand-new LifeProof LVP flooring, and a cozy wood-burning fireplace that’s ready for those crisp Minnesota nights. The newly refreshed kitchen with sparkling quartz countertops, stainless steel appliances, and generous cabinet space that is perfect for cooking, entertaining, and making memories.
The main level features three inviting bedrooms, while the fully finished lower level offers even more flexibility with a spacious family room, second wood-burning fireplace, fourth bedroom, full laundry room, and convenient tuck-under garage. You’ll also enjoy the added comfort of a UV light air purifier built into the HVAC system for cleaner, healthier air throughout.
Step outside to your private backyard retreat, fully fenced and ready for fun! A fire pit area, privacy fencing, and outdoor hookups for lights and music make this the ultimate space for summer gatherings or peaceful evenings under the stars.
With its elevated position for added privacy, stylish updates throughout, and a walkable location in one of Rochester’s favorite neighborhoods, this home is an absolute must-see. Schedule your showing today because opportunities like this don’t come around often!
Contact an agent
Home facts
- Year built:1967
- Listing ID #:6804720
- Added:41 day(s) ago
- Updated:November 28, 2025 at 05:43 AM
Rooms and interior
- Bedrooms:4
- Total bathrooms:2
- Full bathrooms:1
- Living area:1,810 sq. ft.
Heating and cooling
- Cooling:Central Air
- Heating:Forced Air
Structure and exterior
- Year built:1967
- Building area:1,810 sq. ft.
- Lot area:0.17 Acres
Schools
- High school:John Marshall
- Middle school:John Adams
- Elementary school:Sunset Terrace
Utilities
- Water:City Water - Connected
- Sewer:City Sewer - Connected
Finances and disclosures
- Price:$319,900
- Price per sq. ft.:$176.74
- Tax amount:$3,318 (2025)
New listings near 2021 22nd Street Nw
- New
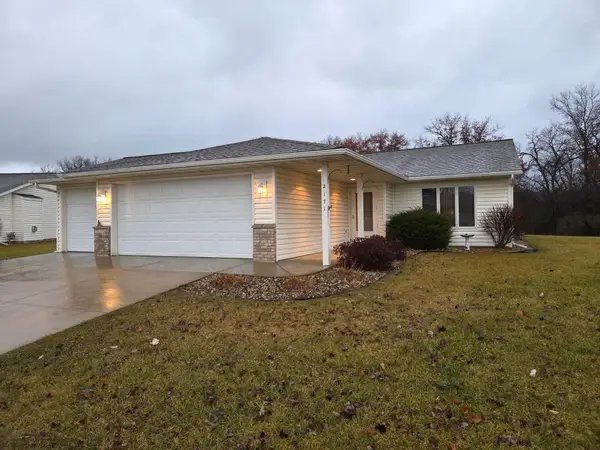 $349,900Active2 beds 2 baths1,384 sq. ft.
$349,900Active2 beds 2 baths1,384 sq. ft.2171 Mcquillan Court Se, Rochester, MN 55904
MLS# 6822494Listed by: SOUTH EAST MINNESOTA REALTY, INC - New
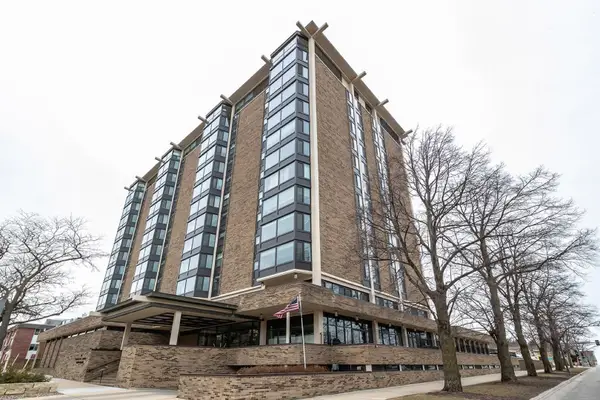 $245,000Active2 beds 2 baths1,134 sq. ft.
$245,000Active2 beds 2 baths1,134 sq. ft.207 5th Avenue Sw #202, Rochester, MN 55902
MLS# 6821983Listed by: RE/MAX RESULTS - New
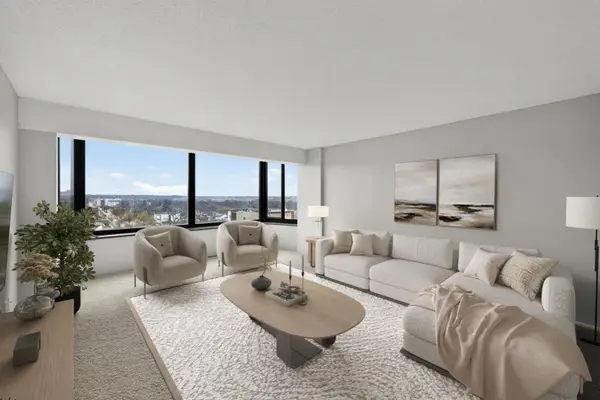 $245,000Active2 beds 2 baths1,134 sq. ft.
$245,000Active2 beds 2 baths1,134 sq. ft.207 5th Avenue Sw #902, Rochester, MN 55902
MLS# 6822035Listed by: RE/MAX RESULTS - New
 $245,000Active2 beds 2 baths1,134 sq. ft.
$245,000Active2 beds 2 baths1,134 sq. ft.207 5th Avenue Sw #202, Rochester, MN 55902
MLS# 6821983Listed by: RE/MAX RESULTS - New
 $245,000Active2 beds 2 baths1,134 sq. ft.
$245,000Active2 beds 2 baths1,134 sq. ft.207 5th Avenue Sw #902, Rochester, MN 55902
MLS# 6822035Listed by: RE/MAX RESULTS - Coming Soon
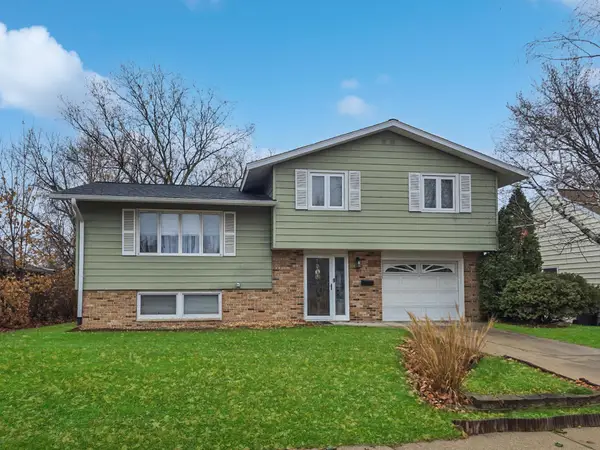 $299,900Coming Soon3 beds 2 baths
$299,900Coming Soon3 beds 2 baths1536 8 1/2 Avenue Se, Rochester, MN 55904
MLS# 6822221Listed by: EDINA REALTY, INC. - Coming Soon
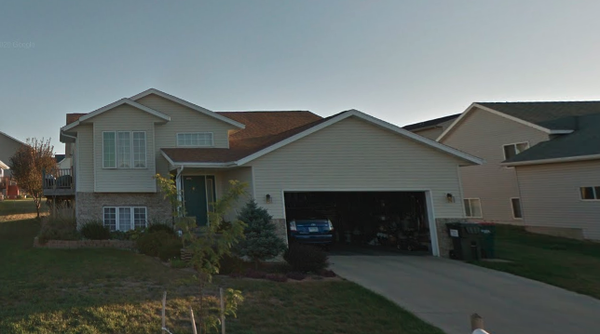 $378,000Coming Soon4 beds 3 baths
$378,000Coming Soon4 beds 3 baths5238 Duvall Street Nw, Rochester, MN 55901
MLS# 6821663Listed by: CENTURY 21 AFFILIATED ROCHESTER - New
 $399,900Active4 beds 2 baths2,167 sq. ft.
$399,900Active4 beds 2 baths2,167 sq. ft.5303 Nicklaus Drive Nw, Rochester, MN 55901
MLS# 6821102Listed by: PROPERTY BROKERS OF MINNESOTA - Coming SoonOpen Wed, 12:30 to 5:30pm
 $377,000Coming Soon3 beds 2 baths
$377,000Coming Soon3 beds 2 baths848 8th Avenue Sw, Rochester, MN 55902
MLS# 6815355Listed by: EDINA REALTY, INC. - Coming Soon
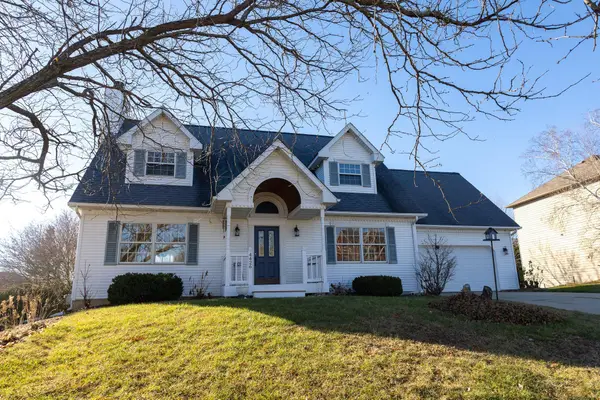 $439,900Coming Soon4 beds 3 baths
$439,900Coming Soon4 beds 3 baths4426 Manchester Lane Nw, Rochester, MN 55901
MLS# 6821539Listed by: ELCOR REALTY OF ROCHESTER INC.
