2129 E Heights Lane Ne, Rochester, MN 55906
Local realty services provided by:Better Homes and Gardens Real Estate First Choice
2129 E Heights Lane Ne,Rochester, MN 55906
$539,900
- 4 Beds
- 4 Baths
- 3,734 sq. ft.
- Single family
- Pending
Listed by: jake huglen, jessica huglen
Office: coldwell banker realty
MLS#:6804066
Source:NSMLS
Price summary
- Price:$539,900
- Price per sq. ft.:$144.59
About this home
Gorgeous walkout two-story home on a private & quiet cul-de-sac. Major recent improvements include fresh carpet on main & lower levels, roof in 2024, furnace & A/C 2023. Newer Cambria kitchen countertops, plenty of cabinet space, and a large walk-in pantry. Main floor laundry room and 3/4 bathroom located right off the garage. Relax on the large deck and Juliet balcony right off the primary bathroom. Upper level primary bedroom including walk-in closet as well as an oversized primary bathroom including a double vanity, separate shower & jetted tub, and a skylight for tons of natural light. The lower level is massive with built-ins, gas fireplace, 3/4 bathroom, and a 4th bedroom. Other recent improvements include multiple window replacements on the first two floors, water softener 2019, radon mitigation 2022, skylights 2022, dishwasher 2023, gutters & downspouts 2021, and washer 2021. The lot is nearly a half acre with plenty of privacy provided by the woods surrounding it.
Contact an agent
Home facts
- Year built:1990
- Listing ID #:6804066
- Added:121 day(s) ago
- Updated:February 12, 2026 at 06:43 PM
Rooms and interior
- Bedrooms:4
- Total bathrooms:4
- Full bathrooms:2
- Living area:3,734 sq. ft.
Heating and cooling
- Cooling:Central Air
- Heating:Fireplace(s), Forced Air
Structure and exterior
- Roof:Age 8 Years or Less, Asphalt
- Year built:1990
- Building area:3,734 sq. ft.
- Lot area:0.47 Acres
Schools
- High school:Century
- Middle school:Kellogg
- Elementary school:Churchill-Hoover
Utilities
- Water:City Water - Connected
- Sewer:City Sewer - Connected
Finances and disclosures
- Price:$539,900
- Price per sq. ft.:$144.59
- Tax amount:$6,866 (2025)
New listings near 2129 E Heights Lane Ne
- Coming Soon
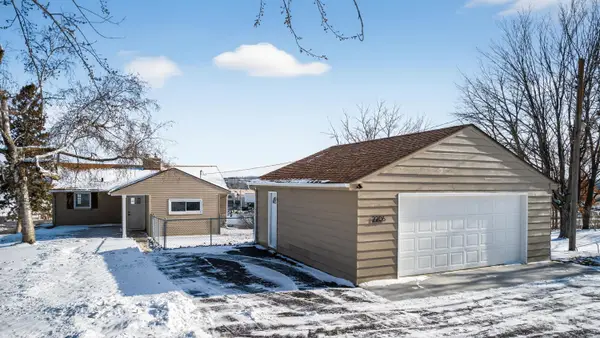 $349,000Coming Soon3 beds 2 baths
$349,000Coming Soon3 beds 2 baths2206 1st Avenue Sw, Rochester, MN 55902
MLS# 7014473Listed by: UPSIDE REAL ESTATE - Coming Soon
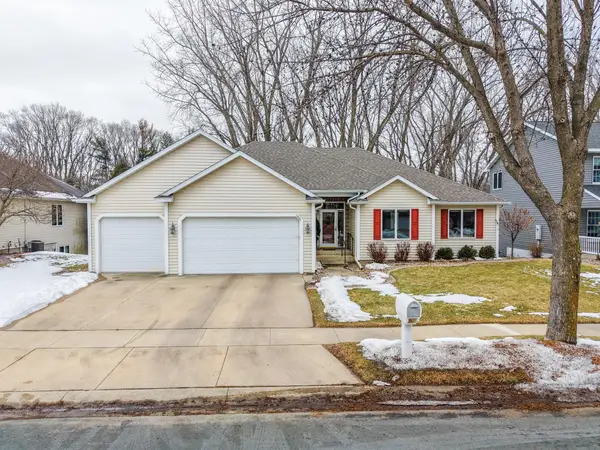 $535,000Coming Soon4 beds 3 baths
$535,000Coming Soon4 beds 3 baths3721 Arbor Dr Nw, Rochester, MN 55901
MLS# 7019921Listed by: COUNSELOR REALTY OF ROCHESTER - New
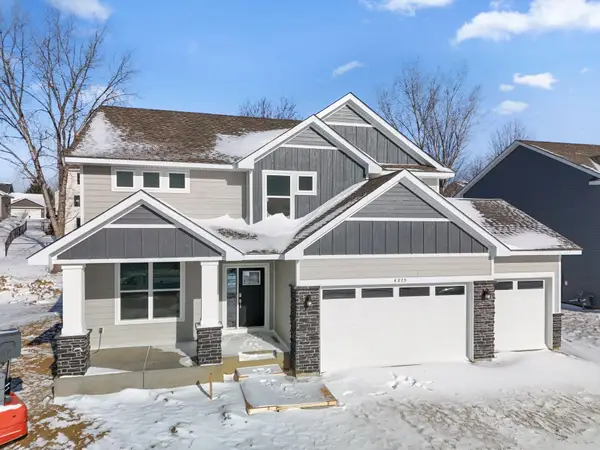 $635,020Active4 beds 3 baths3,918 sq. ft.
$635,020Active4 beds 3 baths3,918 sq. ft.4879 Noble Drive Nw, Rochester, MN 55901
MLS# 7019872Listed by: LENNAR SALES CORP - New
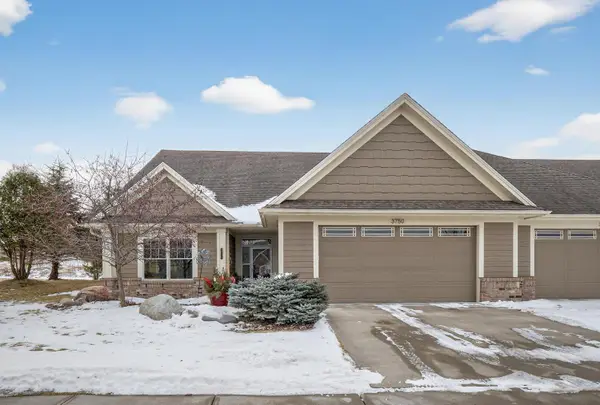 $544,900Active2 beds 2 baths1,820 sq. ft.
$544,900Active2 beds 2 baths1,820 sq. ft.3750 Berkshire Road Sw, Rochester, MN 55902
MLS# 7019745Listed by: INFINITY REAL ESTATE - Open Sat, 11am to 1pmNew
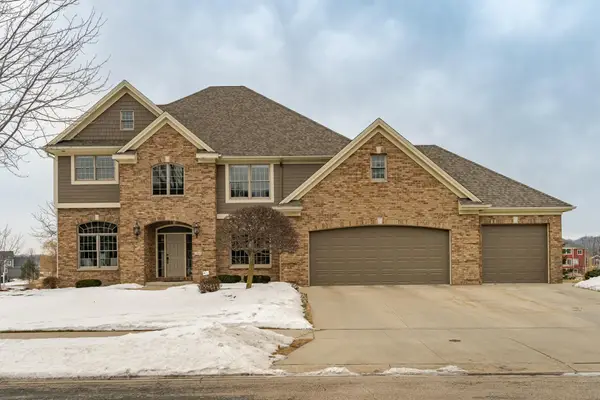 $1,500,000Active5 beds 5 baths5,079 sq. ft.
$1,500,000Active5 beds 5 baths5,079 sq. ft.3964 Autumn Lake Court Sw, Rochester, MN 55902
MLS# 7003891Listed by: RE/MAX RESULTS - New
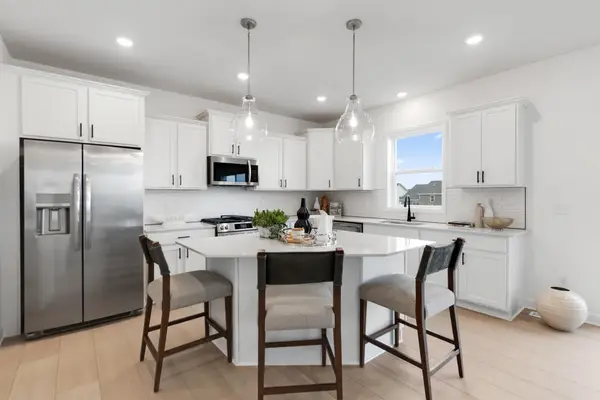 $601,135Active4 beds 3 baths2,487 sq. ft.
$601,135Active4 beds 3 baths2,487 sq. ft.905 Milborne Lane Nw, Rochester, MN 55901
MLS# 7019035Listed by: LENNAR SALES CORP - New
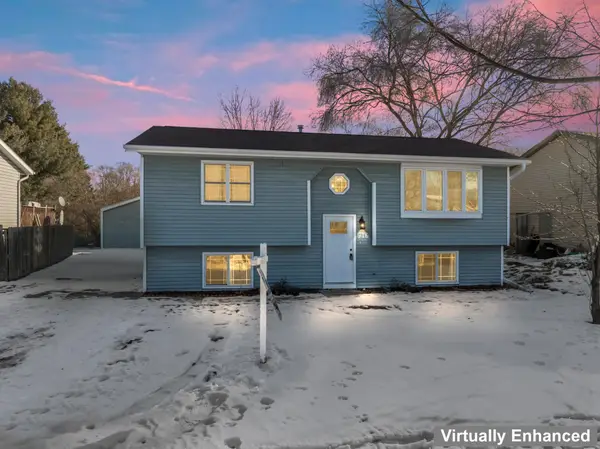 $290,000Active4 beds 2 baths1,686 sq. ft.
$290,000Active4 beds 2 baths1,686 sq. ft.916 E Village Circle Se, Rochester, MN 55904
MLS# 6825017Listed by: RE/MAX RESULTS - New
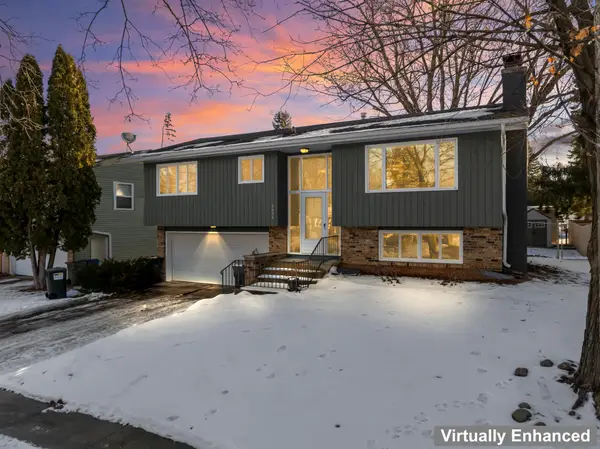 $295,000Active3 beds 2 baths1,529 sq. ft.
$295,000Active3 beds 2 baths1,529 sq. ft.2626 3rd Place Ne, Rochester, MN 55906
MLS# 7016055Listed by: RE/MAX RESULTS - New
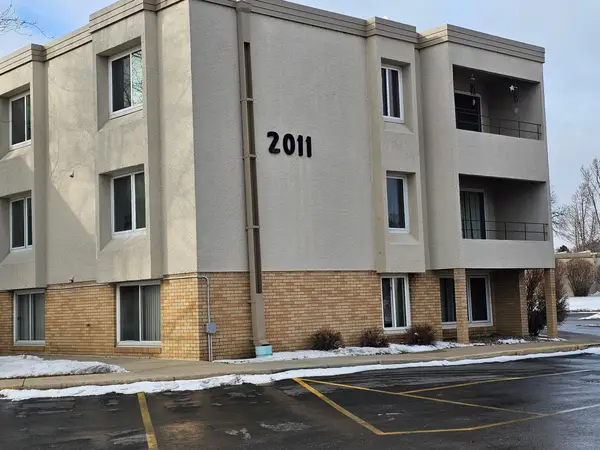 $105,000Active2 beds 1 baths
$105,000Active2 beds 1 baths2011 Viking Drive Nw #15, Rochester, MN 55901
MLS# 7017628Listed by: ELCOR REALTY OF ROCHESTER INC. - New
 $105,000Active2 beds 1 baths
$105,000Active2 beds 1 baths2011 Viking Drive Nw #15, Rochester, MN 55901
MLS# 7017628Listed by: ELCOR REALTY OF ROCHESTER INC.

