2214 Weston Place Sw, Rochester, MN 55902
Local realty services provided by:Better Homes and Gardens Real Estate Advantage One
2214 Weston Place Sw,Rochester, MN 55902
$679,000
- 4 Beds
- 4 Baths
- 3,379 sq. ft.
- Single family
- Active
Listed by:hanan absah
Office:coldwell banker realty
MLS#:6781527
Source:ND_FMAAR
Price summary
- Price:$679,000
- Price per sq. ft.:$200.95
About this home
Experience elevated living in the prestigious Fieldstone neighborhood. This exceptional two story residence offers 4 bedrooms, 4 bathrooms, a finished lower level, and a heated 3-car garage equipped with an electric vehicle charging station, new roof and siding within the last year designed to blend elegance with modern convenience.
Step inside to a freshly refinished interior with a private office, ideal for today's lifestyle. The main level is anchored by a gourmet kitchen featuring stainless steel appliances, a grand center island, and seamless flow into the dining space and expansive great room. A sophisticated fireplace, framed by custom built-ins, creates an inviting focal point.
Upstairs, retreat to the luxurious primary suite, accompanied by two additional bedrooms, two full baths, a versatile loft and a dedicated laundry room.
The lower level is an entertainer's dream, showcasing a spacious family lounge with a modern fireplace, luxury vinyl flooring, and an impressive kitchenette. Outdoors, a sweeping deck overlooks the fenced backyard, perfect for alfresco dining, summer gatherings, or quiet evenings. This residence embodies sophistication at every turn, enhanced with the modern luxury of an in-garage EV charging station. Schedule your private showing today and experience Fieldstone living at its finest.
Contact an agent
Home facts
- Year built:2013
- Listing ID #:6781527
- Added:56 day(s) ago
- Updated:November 01, 2025 at 03:17 PM
Rooms and interior
- Bedrooms:4
- Total bathrooms:4
- Full bathrooms:2
- Half bathrooms:1
- Living area:3,379 sq. ft.
Heating and cooling
- Cooling:Central Air
- Heating:Forced Air
Structure and exterior
- Year built:2013
- Building area:3,379 sq. ft.
- Lot area:0.3 Acres
Schools
- High school:Mayo
Utilities
- Water:City Water/Connected
- Sewer:City Sewer/Connected
Finances and disclosures
- Price:$679,000
- Price per sq. ft.:$200.95
- Tax amount:$7,996
New listings near 2214 Weston Place Sw
- New
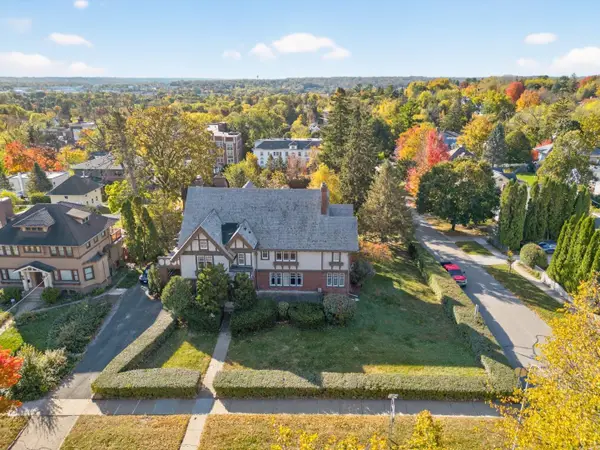 $1,669,999Active7 beds 7 baths6,623 sq. ft.
$1,669,999Active7 beds 7 baths6,623 sq. ft.724 4th Street Sw, Rochester, MN 55902
MLS# 6809425Listed by: RE/MAX RESULTS - New
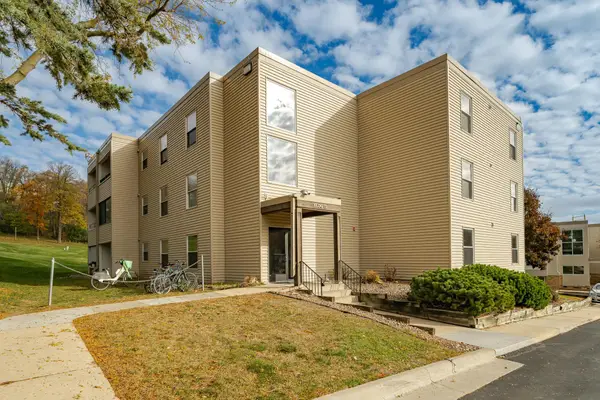 $120,000Active2 beds 1 baths908 sq. ft.
$120,000Active2 beds 1 baths908 sq. ft.607 19th Street Nw #24, Rochester, MN 55901
MLS# 6812071Listed by: ENGEL & VOLKERS - ROCHESTER - New
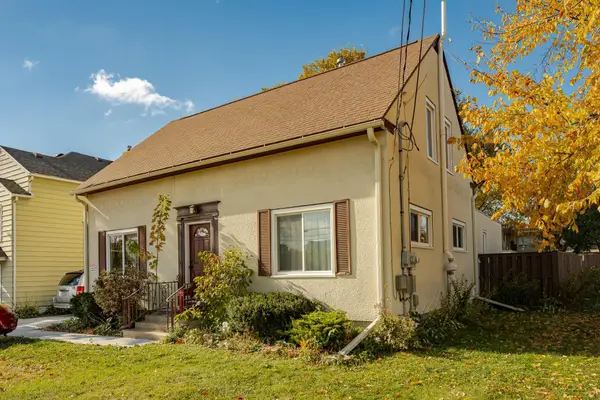 $379,900Active-- beds -- baths2,542 sq. ft.
$379,900Active-- beds -- baths2,542 sq. ft.327 11th Avenue Nw, Rochester, MN 55901
MLS# 6811349Listed by: EDINA REALTY, INC. - New
 $120,000Active2 beds 1 baths908 sq. ft.
$120,000Active2 beds 1 baths908 sq. ft.607 19th Street Nw #24, Rochester, MN 55901
MLS# 6812071Listed by: ENGEL & VOLKERS - ROCHESTER - New
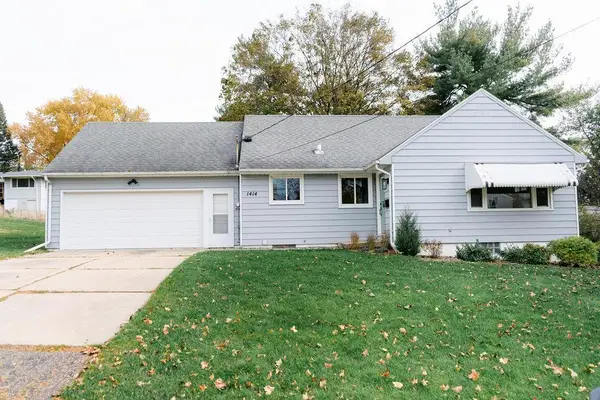 $332,900Active4 beds 3 baths1,862 sq. ft.
$332,900Active4 beds 3 baths1,862 sq. ft.1414 5th Avenue Nw, Rochester, MN 55901
MLS# 6810517Listed by: HOMEAVENUE INC - New
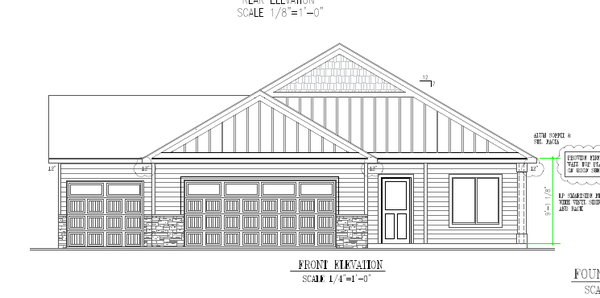 $499,900Active2 beds 2 baths1,564 sq. ft.
$499,900Active2 beds 2 baths1,564 sq. ft.1845 Hadley Hills Drive Ne, Rochester, MN 55906
MLS# 6811772Listed by: RE/MAX RESULTS - Open Sat, 12 to 2pmNew
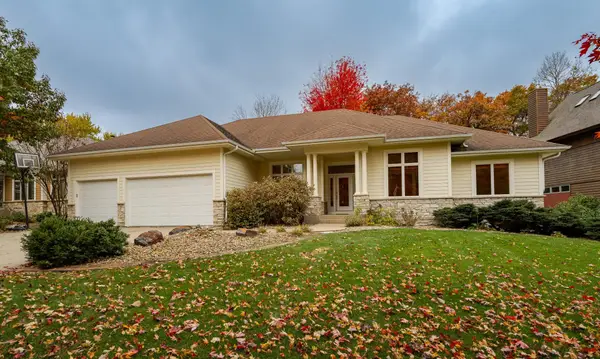 $850,000Active5 beds 4 baths3,696 sq. ft.
$850,000Active5 beds 4 baths3,696 sq. ft.2234 Baihly Hills Drive Sw, Rochester, MN 55902
MLS# 6802736Listed by: EDINA REALTY, INC. - New
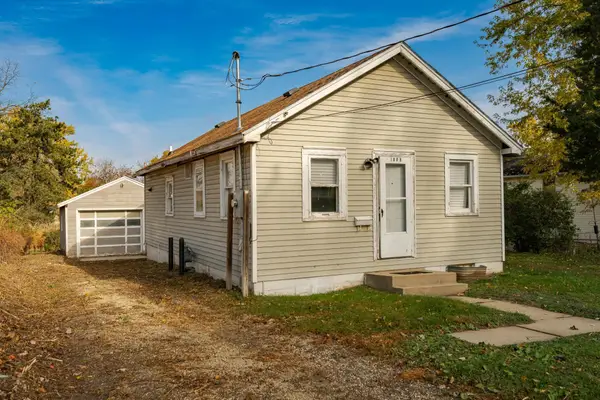 $179,900Active2 beds 2 baths684 sq. ft.
$179,900Active2 beds 2 baths684 sq. ft.1909 5th Street Sw, Rochester, MN 55902
MLS# 6811969Listed by: RE/MAX RESULTS - Coming Soon
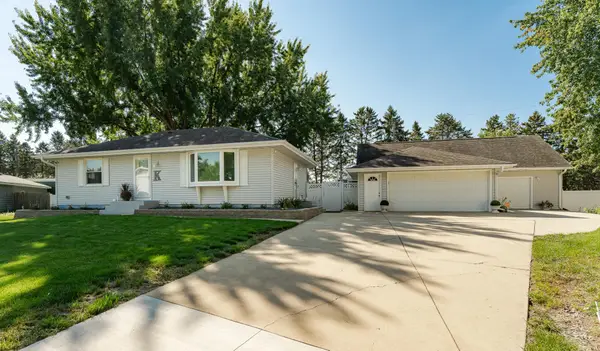 $407,500Coming Soon3 beds 2 baths
$407,500Coming Soon3 beds 2 baths4100 19 1/2 Lane Nw, Rochester, MN 55901
MLS# 6782446Listed by: EDINA REALTY, INC. - New
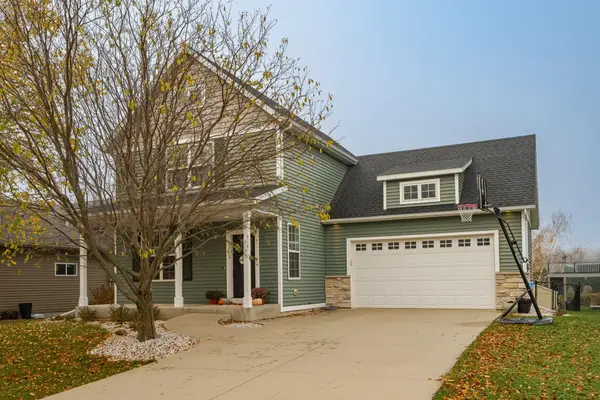 $515,000Active4 beds 4 baths2,660 sq. ft.
$515,000Active4 beds 4 baths2,660 sq. ft.1411 Century Point Lane Ne, Rochester, MN 55906
MLS# 6810569Listed by: REAL BROKER, LLC.
