2234 Baihly Hills Drive Sw, Rochester, MN 55902
Local realty services provided by:Better Homes and Gardens Real Estate Advantage One
2234 Baihly Hills Drive Sw,Rochester, MN 55902
$850,000
- 5 Beds
- 4 Baths
- 4,658 sq. ft.
- Single family
- Active
Listed by: stephanie collura
Office: edina realty, inc.
MLS#:6802736
Source:ND_FMAAR
Price summary
- Price:$850,000
- Price per sq. ft.:$182.48
About this home
Welcome to this beautifully maintained home nestled on a quiet, tree-lined street in one of the area's most desirable neighborhoods. Lovingly cared for by its original owners, this residence offers timeless charm with abundant natural light and classic finishes. Inside, you'll find newly refinished hardwood floors, fresh neutral paint and updated appliances. The main level features three bedrooms, including a spacious primary suite with a walk-in closet and private bath. Soaring 11-foot ceilings on the main floor add to the open, airy feel. The lower level offers two additional bedrooms, a large family room with custom built-ins, and plenty of natural light perfect for guests, hobbies, or multi-generational living. There's also nearly 1000 square feet of unfinished space, offering endless potential for expansion or storage. Step outside to a backyard retreat designed for both entertaining and privacy. Enjoy a sunroom, a composite deck with brand-new railing, and a large screened-in porch all overlooking a private, wooded lot with mature trees that glow in the fall. Additional features include a sprinkler system, electric pet fence, and a garage equipped with an electric car charging station. With generous storage throughout and a prime location, this home combines function, style, and comfort making it a true standout.
Contact an agent
Home facts
- Year built:2004
- Listing ID #:6802736
- Added:104 day(s) ago
- Updated:February 10, 2026 at 04:34 PM
Rooms and interior
- Bedrooms:5
- Total bathrooms:4
- Full bathrooms:2
- Half bathrooms:1
- Living area:4,658 sq. ft.
Heating and cooling
- Cooling:Central Air
- Heating:Forced Air
Structure and exterior
- Year built:2004
- Building area:4,658 sq. ft.
- Lot area:0.45 Acres
Schools
- High school:Mayo
Utilities
- Water:City Water/Connected
- Sewer:City Sewer/Connected
Finances and disclosures
- Price:$850,000
- Price per sq. ft.:$182.48
- Tax amount:$12,134
New listings near 2234 Baihly Hills Drive Sw
- Coming Soon
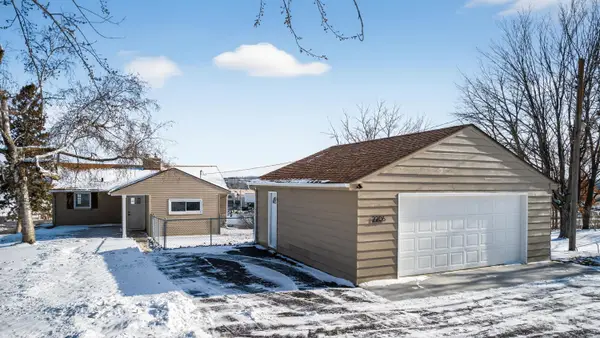 $349,000Coming Soon3 beds 2 baths
$349,000Coming Soon3 beds 2 baths2206 1st Avenue Sw, Rochester, MN 55902
MLS# 7014473Listed by: UPSIDE REAL ESTATE - Coming Soon
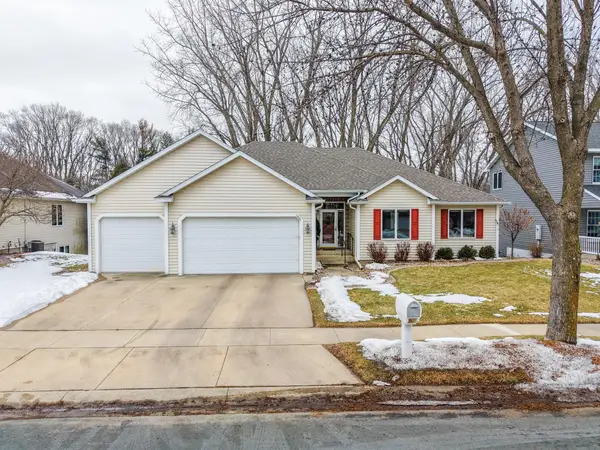 $535,000Coming Soon4 beds 3 baths
$535,000Coming Soon4 beds 3 baths3721 Arbor Dr Nw, Rochester, MN 55901
MLS# 7019921Listed by: COUNSELOR REALTY OF ROCHESTER - New
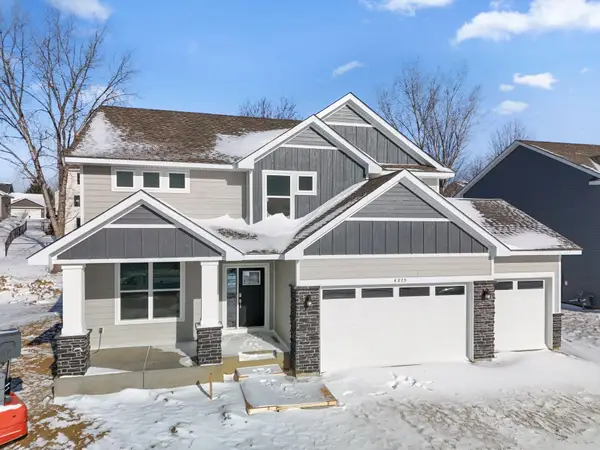 $635,020Active4 beds 3 baths3,918 sq. ft.
$635,020Active4 beds 3 baths3,918 sq. ft.4879 Noble Drive Nw, Rochester, MN 55901
MLS# 7019872Listed by: LENNAR SALES CORP - New
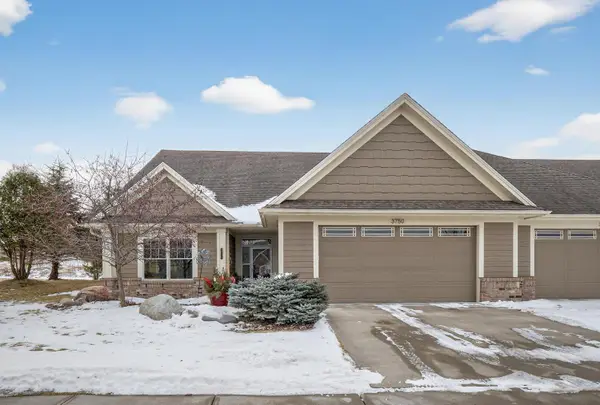 $544,900Active2 beds 2 baths1,820 sq. ft.
$544,900Active2 beds 2 baths1,820 sq. ft.3750 Berkshire Road Sw, Rochester, MN 55902
MLS# 7019745Listed by: INFINITY REAL ESTATE - Open Sat, 11am to 1pmNew
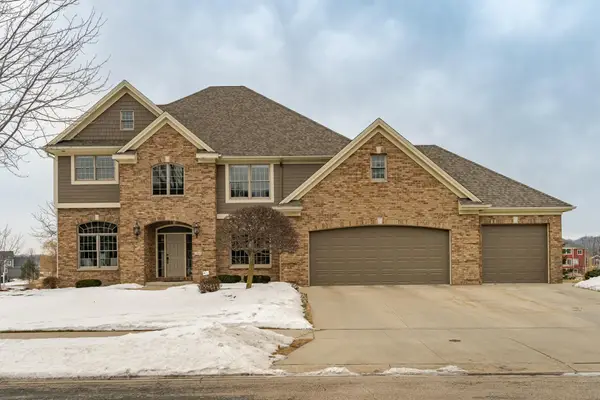 $1,500,000Active5 beds 5 baths5,079 sq. ft.
$1,500,000Active5 beds 5 baths5,079 sq. ft.3964 Autumn Lake Court Sw, Rochester, MN 55902
MLS# 7003891Listed by: RE/MAX RESULTS - New
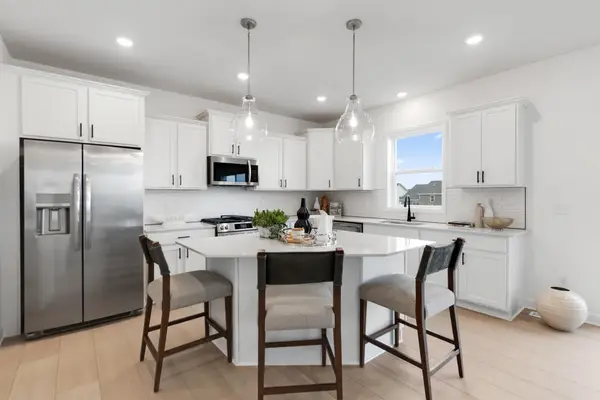 $601,135Active4 beds 3 baths2,487 sq. ft.
$601,135Active4 beds 3 baths2,487 sq. ft.905 Milborne Lane Nw, Rochester, MN 55901
MLS# 7019035Listed by: LENNAR SALES CORP - New
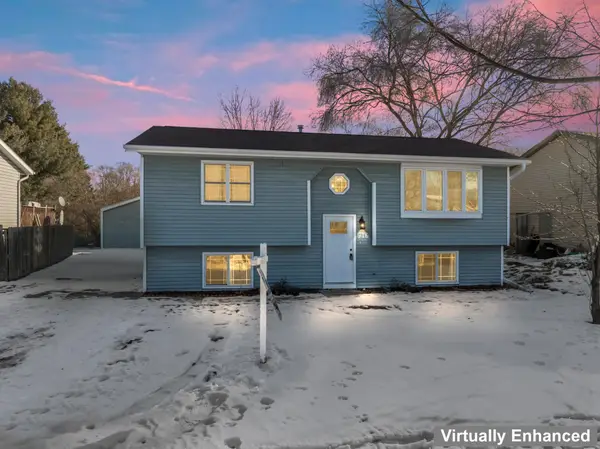 $290,000Active4 beds 2 baths1,686 sq. ft.
$290,000Active4 beds 2 baths1,686 sq. ft.916 E Village Circle Se, Rochester, MN 55904
MLS# 6825017Listed by: RE/MAX RESULTS - New
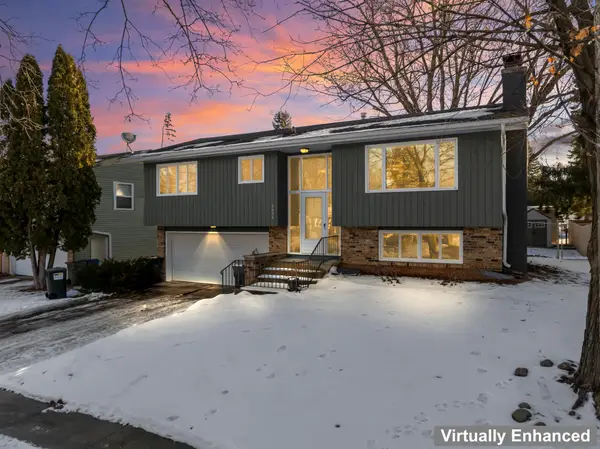 $295,000Active3 beds 2 baths1,529 sq. ft.
$295,000Active3 beds 2 baths1,529 sq. ft.2626 3rd Place Ne, Rochester, MN 55906
MLS# 7016055Listed by: RE/MAX RESULTS - New
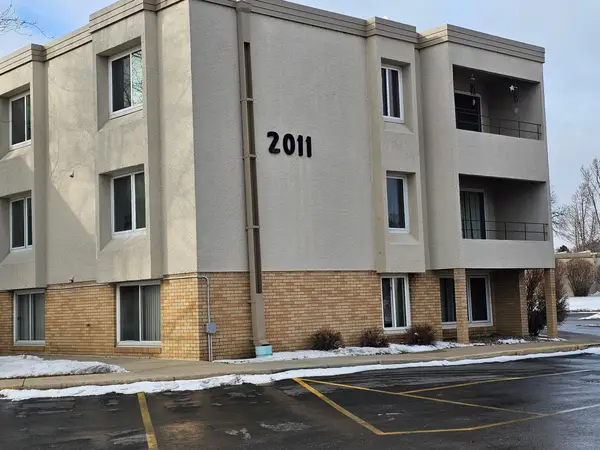 $105,000Active2 beds 1 baths
$105,000Active2 beds 1 baths2011 Viking Drive Nw #15, Rochester, MN 55901
MLS# 7017628Listed by: ELCOR REALTY OF ROCHESTER INC. - New
 $105,000Active2 beds 1 baths
$105,000Active2 beds 1 baths2011 Viking Drive Nw #15, Rochester, MN 55901
MLS# 7017628Listed by: ELCOR REALTY OF ROCHESTER INC.

