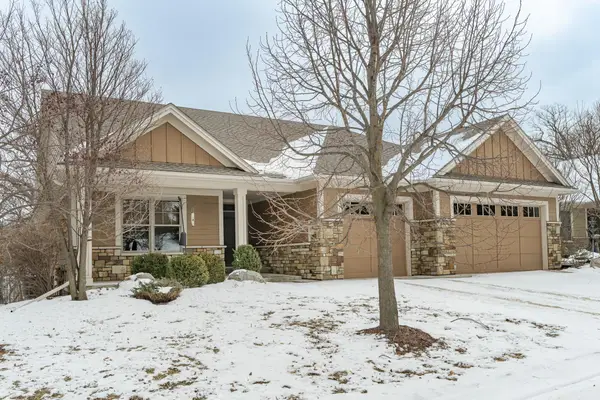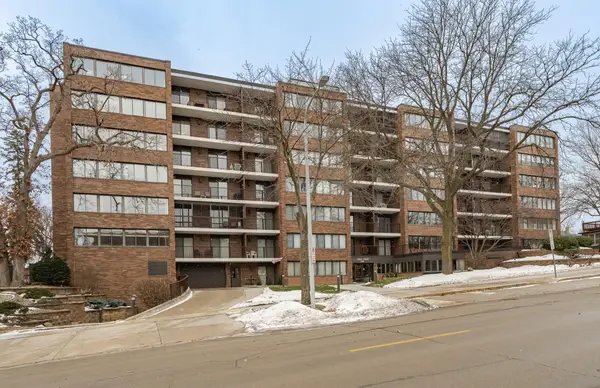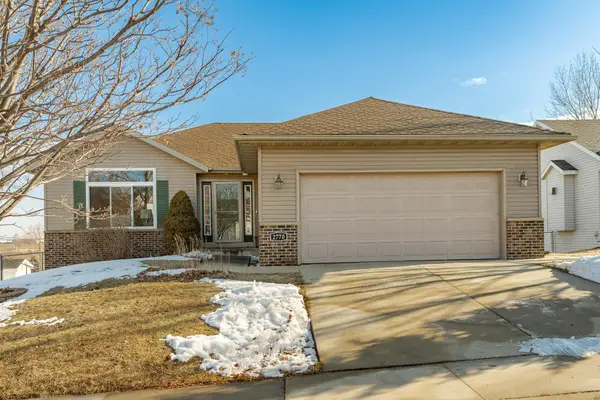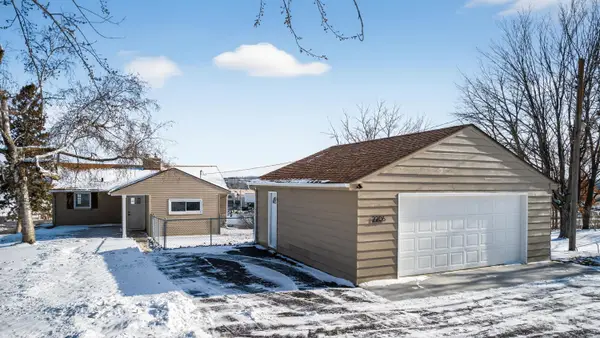251 Stonelake Drive Se, Rochester, MN 55904
Local realty services provided by:Better Homes and Gardens Real Estate First Choice
251 Stonelake Drive Se,Rochester, MN 55904
$439,900
- 2 Beds
- 2 Baths
- 1,152 sq. ft.
- Single family
- Active
Upcoming open houses
- Wed, Feb 1804:00 pm - 05:00 pm
- Wed, Feb 2504:00 pm - 05:00 pm
Listed by: peter dokken
Office: real broker, llc.
MLS#:6654796
Source:NSMLS
Price summary
- Price:$439,900
- Price per sq. ft.:$381.86
About this home
This beautiful home is located conveniently off of Hwy 14 east while being far enough off the highway that you don't hear the traffic. This 2 bed (potential 4), 2 bath (potential 3) house is well-built and full of amenities. Your outside look includes vinyl siding, accented by gorgeous stone greet you, and it gets better as you enter. The large landing leads upstairs to the open floor plan living room, kitchen and dining under vaulted ceilings. A sliding glass door offers access to your future deck with an oversized backyard. The primary suite is on the main floor, with a sizable walk-in closet and private bathroom with step-in shower. The 2nd bedroom is across the hallway and has close access to the main floor full bath. Heading downstairs, you'll see the an opportunity to create your own equity in the unfinished basement with 2 more rough-in bedrooms, a large space for your future family room and another rough-in full bath. You have to see this one!
Carpet in bedrooms and final cleaning are all that remain to be done on this home!
Contact an agent
Home facts
- Year built:2025
- Listing ID #:6654796
- Added:378 day(s) ago
- Updated:February 13, 2026 at 05:57 PM
Rooms and interior
- Bedrooms:2
- Total bathrooms:2
- Full bathrooms:1
- Living area:1,152 sq. ft.
Heating and cooling
- Cooling:Central Air
- Heating:Forced Air
Structure and exterior
- Roof:Asphalt
- Year built:2025
- Building area:1,152 sq. ft.
- Lot area:0.36 Acres
Schools
- High school:Century
- Middle school:Kellogg
- Elementary school:Riverside Central
Utilities
- Water:City Water - Connected
- Sewer:City Sewer - Connected
Finances and disclosures
- Price:$439,900
- Price per sq. ft.:$381.86
- Tax amount:$354 (2024)
New listings near 251 Stonelake Drive Se
- Coming Soon
 $90,000Coming Soon1 beds 1 baths
$90,000Coming Soon1 beds 1 baths354 Elton Hills Drive Nw #37, Rochester, MN 55901
MLS# 7017912Listed by: REAL BROKER, LLC. - New
 $875,000Active3 beds 3 baths3,874 sq. ft.
$875,000Active3 beds 3 baths3,874 sq. ft.848 Fox Valley Place Sw, Rochester, MN 55902
MLS# 6805951Listed by: RE/MAX RESULTS - Coming Soon
 $596,000Coming Soon4 beds 3 baths
$596,000Coming Soon4 beds 3 baths2011 Baihly Heights Drive Sw, Rochester, MN 55902
MLS# 7013079Listed by: KELLER WILLIAMS REALTY INTEGRITY - New
 $513,000Active4 beds 3 baths2,153 sq. ft.
$513,000Active4 beds 3 baths2,153 sq. ft.6246 Cody Place Nw, Rochester, MN 55901
MLS# 7020414Listed by: DWELL REALTY GROUP LLC - New
 $499,900Active2 beds 2 baths1,954 sq. ft.
$499,900Active2 beds 2 baths1,954 sq. ft.600 4th Street Sw #402, Rochester, MN 55902
MLS# 7010738Listed by: RE/MAX RESULTS - Open Fri, 4:30 to 6pmNew
 $379,900Active4 beds 2 baths2,482 sq. ft.
$379,900Active4 beds 2 baths2,482 sq. ft.2770 Kenosha Lane Nw, Rochester, MN 55901
MLS# 7020481Listed by: KELLER WILLIAMS PREMIER REALTY  $280,000Pending3 beds 2 baths1,871 sq. ft.
$280,000Pending3 beds 2 baths1,871 sq. ft.2203 14th Avenue Nw, Rochester, MN 55901
MLS# 7018683Listed by: RE/MAX RESULTS $1,125,736Pending4 beds 3 baths2,325 sq. ft.
$1,125,736Pending4 beds 3 baths2,325 sq. ft.3469 Bella Terra Road Ne, Rochester, MN 55906
MLS# 7020425Listed by: ENGEL & VOLKERS - ROCHESTER- New
 $900,000Active4 beds 3 baths5,190 sq. ft.
$900,000Active4 beds 3 baths5,190 sq. ft.6952 Oakmere Lane Nw, Rochester, MN 55901
MLS# 7019413Listed by: RE/MAX RESULTS - New
 $349,000Active3 beds 2 baths1,889 sq. ft.
$349,000Active3 beds 2 baths1,889 sq. ft.2206 1st Avenue Sw, Rochester, MN 55902
MLS# 7014473Listed by: UPSIDE REAL ESTATE

