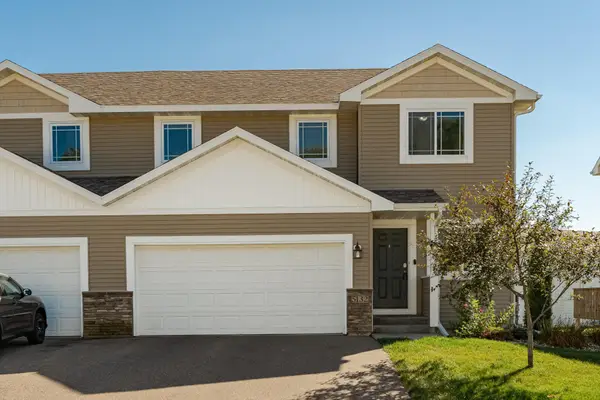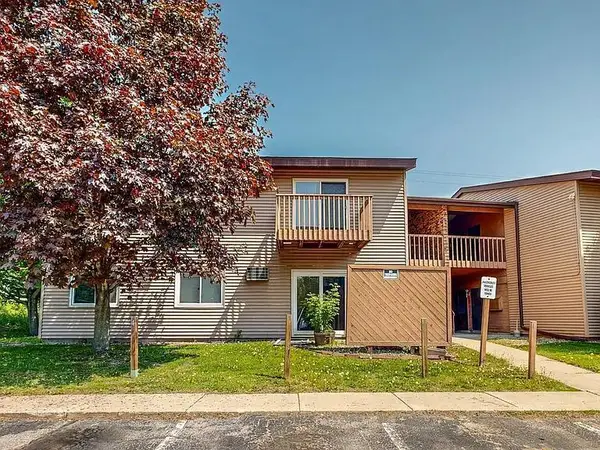2525 17th Avenue Nw, Rochester, MN 55901
Local realty services provided by:Better Homes and Gardens Real Estate First Choice
2525 17th Avenue Nw,Rochester, MN 55901
$319,900
- 4 Beds
- 3 Baths
- 2,212 sq. ft.
- Single family
- Pending
Listed by:debra quimby
Office:re/max results
MLS#:6767802
Source:NSMLS
Price summary
- Price:$319,900
- Price per sq. ft.:$138.6
About this home
Welcome to this beautifully maintained home nestled in the peaceful Elton Hills Neighborhood, surrounded by other well-kept residences. Enjoy a low-maintenance exterior, fully fenced yard, patio accessible from the informal dining area. This home offers numerous updates, new in 2025; garage door, refrigerator and dishwasher. Large addition added in 2011 includes a private owners suite with private bath. Convenient three bedrooms on the main floor, and a well-designed kitchen, with center island, newer stainless steel appliances, and an abundance of cabinets. Plus, easy-to-maintain new (2024) LVP flooring. One of the most delightful features of this home is the natural sunlight that fills the space throughout the morning and afternoon. The lower level includes a family room, a 3rd bathroom, additional 4th bedroom, laundry room—washer and dryer are included. Situated on a beautiful tree-lined street , this four-bedroom, three-bathroom home is sure to impress. It is close to the elementary schools, city trails access, parks. Downtown Rochester is just a 10-minute drive away, offering access to Mayo Clinic, and a variety of restaurants.
House pre-inspected.
Contact an agent
Home facts
- Year built:1957
- Listing ID #:6767802
- Added:52 day(s) ago
- Updated:September 29, 2025 at 01:43 AM
Rooms and interior
- Bedrooms:4
- Total bathrooms:3
- Full bathrooms:3
- Living area:2,212 sq. ft.
Heating and cooling
- Cooling:Central Air
- Heating:Forced Air
Structure and exterior
- Roof:Asphalt
- Year built:1957
- Building area:2,212 sq. ft.
- Lot area:0.17 Acres
Schools
- High school:John Marshall
- Middle school:John Adams
- Elementary school:Elton Hills
Utilities
- Water:City Water - Connected
- Sewer:City Sewer - Connected
Finances and disclosures
- Price:$319,900
- Price per sq. ft.:$138.6
- Tax amount:$4,150 (2025)
New listings near 2525 17th Avenue Nw
- Coming Soon
 $329,900Coming Soon2 beds 2 baths
$329,900Coming Soon2 beds 2 baths2177 Mcquillan Court Se, Rochester, MN 55904
MLS# 6795879Listed by: RE/MAX RESULTS - New
 $269,900Active2 beds 2 baths1,616 sq. ft.
$269,900Active2 beds 2 baths1,616 sq. ft.2305 Pinestar Lane Se, Rochester, MN 55904
MLS# 6792970Listed by: RE/MAX RESULTS - New
 $269,900Active2 beds 2 baths1,616 sq. ft.
$269,900Active2 beds 2 baths1,616 sq. ft.2305 Pinestar Lane Se, Rochester, MN 55904
MLS# 6792970Listed by: RE/MAX RESULTS - New
 $315,000Active4 beds 3 baths2,220 sq. ft.
$315,000Active4 beds 3 baths2,220 sq. ft.5132 61st Street Nw, Rochester, MN 55901
MLS# 6792604Listed by: RE/MAX RESULTS - New
 $2,000,000Active26.25 Acres
$2,000,000Active26.25 Acres1010 60th Avenue Sw, Rochester, MN 55902
MLS# 6795573Listed by: ELCOR REALTY OF ROCHESTER INC. - New
 $136,000Active2 beds 1 baths777 sq. ft.
$136,000Active2 beds 1 baths777 sq. ft.2604 4th Avenue Ne #1, Rochester, MN 55906
MLS# 6795277Listed by: COLDWELL BANKER REALTY - New
 $136,000Active2 beds 1 baths777 sq. ft.
$136,000Active2 beds 1 baths777 sq. ft.2604 4th Avenue Ne #1, Rochester, MN 55906
MLS# 6795277Listed by: COLDWELL BANKER REALTY - Coming SoonOpen Sat, 1 to 2:30pm
 $1,400,000Coming Soon5 beds 4 baths
$1,400,000Coming Soon5 beds 4 baths4080 Ironton Lane Sw, Rochester, MN 55902
MLS# 6790077Listed by: EDINA REALTY, INC. - New
 $1,350,000Active5 beds 4 baths4,650 sq. ft.
$1,350,000Active5 beds 4 baths4,650 sq. ft.3450 Bella Terra Road Ne, Rochester, MN 55906
MLS# 6793858Listed by: RE/MAX RESULTS - New
 $315,000Active4 beds 3 baths2,154 sq. ft.
$315,000Active4 beds 3 baths2,154 sq. ft.5132 61st Street Nw, Rochester, MN 55901
MLS# 6792604Listed by: RE/MAX RESULTS
