2656 Bentley Drive Sw, Rochester, MN 55902
Local realty services provided by:Better Homes and Gardens Real Estate First Choice
2656 Bentley Drive Sw,Rochester, MN 55902
$1,168,000
- 5 Beds
- 4 Baths
- 3,728 sq. ft.
- Single family
- Active
Upcoming open houses
- Sat, Feb 1411:00 am - 01:00 pm
Listed by: rami hansen
Office: edina realty, inc.
MLS#:6658865
Source:NSMLS
Price summary
- Price:$1,168,000
- Price per sq. ft.:$313.3
- Monthly HOA dues:$200
About this home
Experience Elevated Living at The Villas of Scenic Oaks West 2nd. Welcome to an exceptional community where thoughtfully designed easy living meets natural beauty. Nestled among meticulously landscaped grounds with strategically placed trees and generous yard spaces, this detached 3 car, walkout rambler offers both privacy and charm. Situated on a spacious elevated lot with coveted south-facing backyard exposure, this home is bathed in natural light through oversized windows. The main level boasts an open and airy layout, featuring a well-appointed kitchen with a walk-in pantry, a superb mudroom/laundry space, and a luxurious primary suite. A versatile den/office/bedroom complete the main floor, offering convenience and flexibility. The finished lower level provides ample space for relaxation and entertaining, with a generous family room and three well-sized bedrooms, including a junior ensuite and a cleverly designed pseudo Jack-and-Jill bathroom. Designed for effortless living, this home benefits from a minimal monthly association fee covering snow removal, lawn care, and trash service-allowing you to enjoy a low-maintenance lifestyle in a picturesque setting. Discover the perfect blend of comfort, style, and convenience at The Villas of Scenic Oaks West 2nd.
Contact an agent
Home facts
- Year built:2025
- Listing ID #:6658865
- Added:370 day(s) ago
- Updated:February 12, 2026 at 06:43 PM
Rooms and interior
- Bedrooms:5
- Total bathrooms:4
- Full bathrooms:1
- Half bathrooms:1
- Living area:3,728 sq. ft.
Heating and cooling
- Cooling:Central Air
- Heating:Fireplace(s), Forced Air
Structure and exterior
- Roof:Age 8 Years or Less, Asphalt
- Year built:2025
- Building area:3,728 sq. ft.
- Lot area:0.24 Acres
Schools
- High school:Mayo
- Middle school:Willow Creek
- Elementary school:Bamber Valley
Utilities
- Water:City Water - Connected
- Sewer:City Sewer - Connected
Finances and disclosures
- Price:$1,168,000
- Price per sq. ft.:$313.3
- Tax amount:$720 (2024)
New listings near 2656 Bentley Drive Sw
- Coming Soon
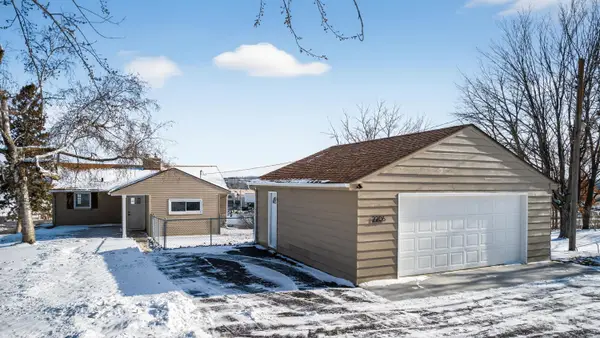 $349,000Coming Soon3 beds 2 baths
$349,000Coming Soon3 beds 2 baths2206 1st Avenue Sw, Rochester, MN 55902
MLS# 7014473Listed by: UPSIDE REAL ESTATE - Coming Soon
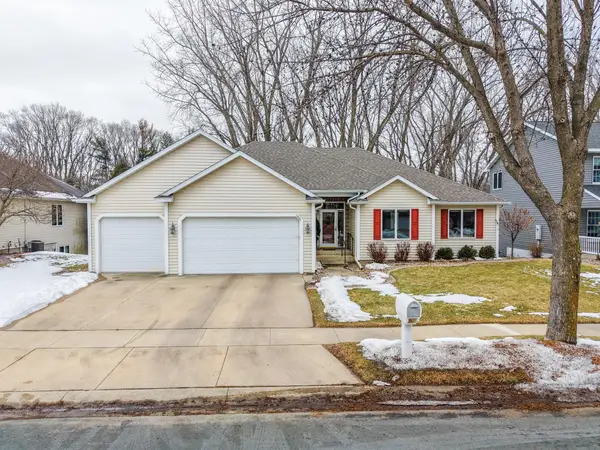 $535,000Coming Soon4 beds 3 baths
$535,000Coming Soon4 beds 3 baths3721 Arbor Dr Nw, Rochester, MN 55901
MLS# 7019921Listed by: COUNSELOR REALTY OF ROCHESTER - New
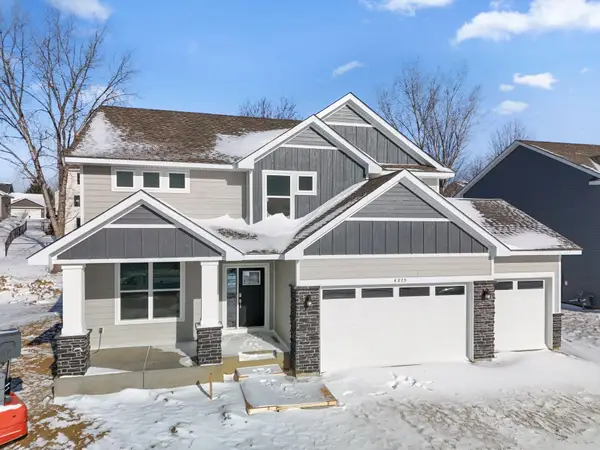 $635,020Active4 beds 3 baths3,918 sq. ft.
$635,020Active4 beds 3 baths3,918 sq. ft.4879 Noble Drive Nw, Rochester, MN 55901
MLS# 7019872Listed by: LENNAR SALES CORP - New
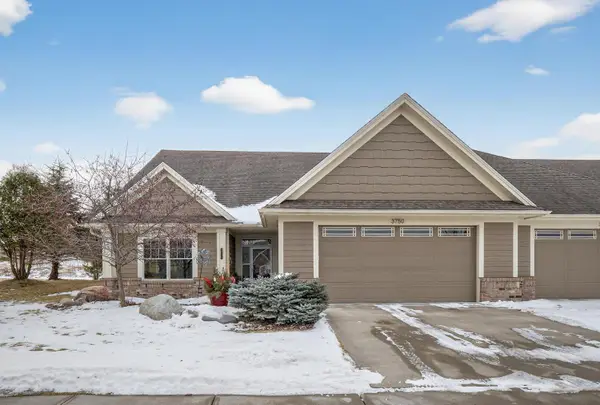 $544,900Active2 beds 2 baths1,820 sq. ft.
$544,900Active2 beds 2 baths1,820 sq. ft.3750 Berkshire Road Sw, Rochester, MN 55902
MLS# 7019745Listed by: INFINITY REAL ESTATE - Open Sat, 11am to 1pmNew
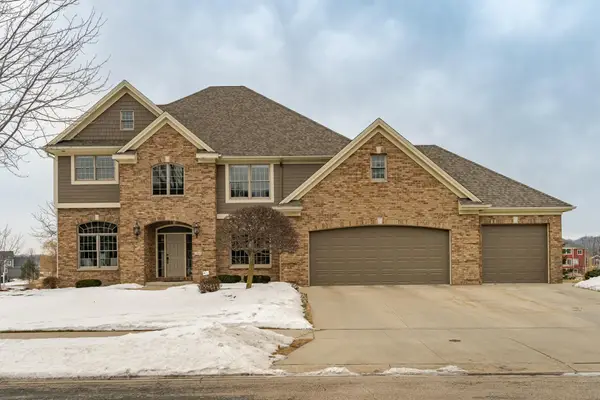 $1,500,000Active5 beds 5 baths5,079 sq. ft.
$1,500,000Active5 beds 5 baths5,079 sq. ft.3964 Autumn Lake Court Sw, Rochester, MN 55902
MLS# 7003891Listed by: RE/MAX RESULTS - New
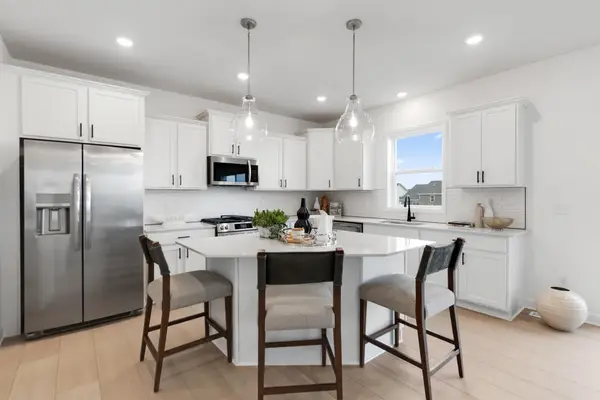 $601,135Active4 beds 3 baths2,487 sq. ft.
$601,135Active4 beds 3 baths2,487 sq. ft.905 Milborne Lane Nw, Rochester, MN 55901
MLS# 7019035Listed by: LENNAR SALES CORP - New
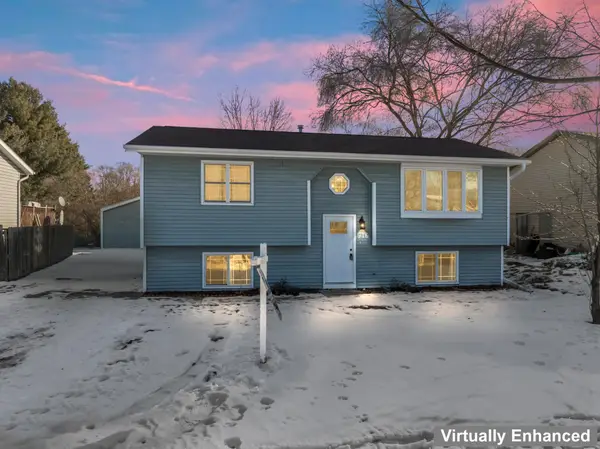 $290,000Active4 beds 2 baths1,686 sq. ft.
$290,000Active4 beds 2 baths1,686 sq. ft.916 E Village Circle Se, Rochester, MN 55904
MLS# 6825017Listed by: RE/MAX RESULTS - New
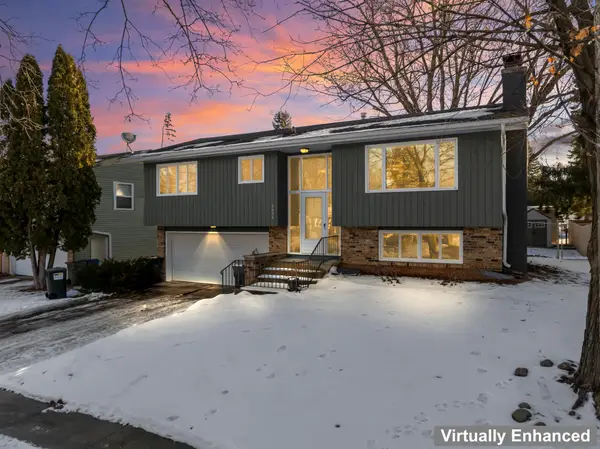 $295,000Active3 beds 2 baths1,529 sq. ft.
$295,000Active3 beds 2 baths1,529 sq. ft.2626 3rd Place Ne, Rochester, MN 55906
MLS# 7016055Listed by: RE/MAX RESULTS - New
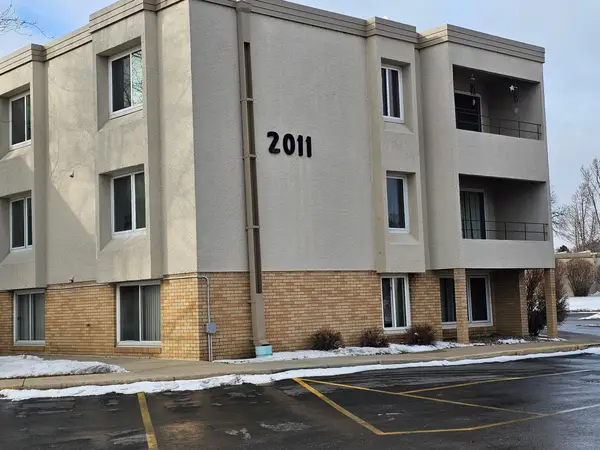 $105,000Active2 beds 1 baths
$105,000Active2 beds 1 baths2011 Viking Drive Nw #15, Rochester, MN 55901
MLS# 7017628Listed by: ELCOR REALTY OF ROCHESTER INC. - New
 $105,000Active2 beds 1 baths
$105,000Active2 beds 1 baths2011 Viking Drive Nw #15, Rochester, MN 55901
MLS# 7017628Listed by: ELCOR REALTY OF ROCHESTER INC.

