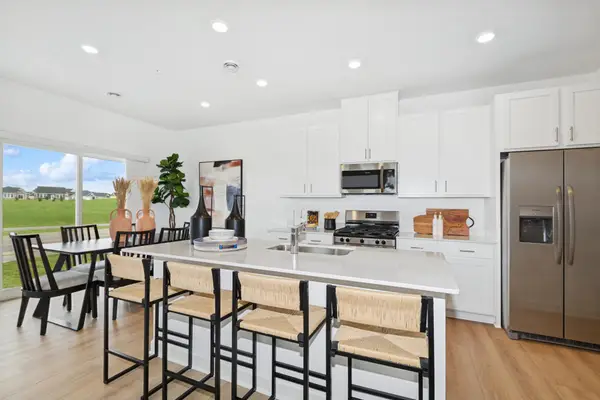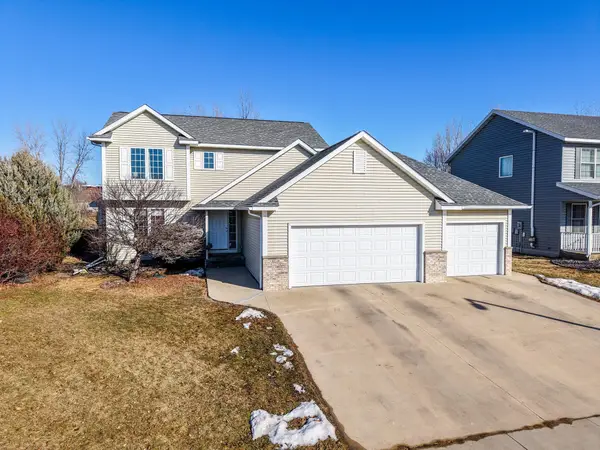2665 Timber Oaks Road Sw, Rochester, MN 55902
Local realty services provided by:Better Homes and Gardens Real Estate Advantage One
2665 Timber Oaks Road Sw,Rochester, MN 55902
$1,320,000
- 5 Beds
- 4 Baths
- 3,810 sq. ft.
- Single family
- Active
Listed by: dean mack
Office: edina realty, inc.
MLS#:7021037
Source:NSMLS
Price summary
- Price:$1,320,000
- Price per sq. ft.:$346.46
About this home
Welcome to this thoughtfully designed walkout ranch in the desirable Scenic Oaks West neighborhood, offering nearly 4000 square feet of refined living space. The open main level features 10-foot ceilings and expansive living areas filled with natural light from oversized windows. The custom kitchen includes a walk-in pantry and opens to a warm great room with a fireplace. The primary suite provides a calm retreat with a spacious walk-in closet, complemented by an additional main floor bedroom, full bath, and convenient main floor laundry. The lower level is great for entertaining, featuring a large family room, wet bar, and three additional bedrooms, including a ensuite with a walk-in closet and an additional full bathroom. Designed with space and comfort, this home offers a layout that adapts effortlessly to a variety of lifestyles. Ideally located near shopping, walking trails, and schools, with downtown Rochester just minutes away.
Contact an agent
Home facts
- Year built:2024
- Listing ID #:7021037
- Added:532 day(s) ago
- Updated:February 14, 2026 at 01:02 PM
Rooms and interior
- Bedrooms:5
- Total bathrooms:4
- Full bathrooms:3
- Living area:3,810 sq. ft.
Heating and cooling
- Cooling:Central Air
- Heating:Fireplace(s), Forced Air
Structure and exterior
- Roof:Age 8 Years or Less
- Year built:2024
- Building area:3,810 sq. ft.
- Lot area:0.35 Acres
Schools
- High school:Mayo
- Middle school:Willow Creek
- Elementary school:Bamber Valley
Utilities
- Water:City Water - Connected
- Sewer:City Sewer - Connected
Finances and disclosures
- Price:$1,320,000
- Price per sq. ft.:$346.46
- Tax amount:$1,455 (2025)
New listings near 2665 Timber Oaks Road Sw
- New
 $640,000Active5 beds 4 baths4,560 sq. ft.
$640,000Active5 beds 4 baths4,560 sq. ft.2020 16th Street Ne, Rochester, MN 55906
MLS# 7017583Listed by: WIGHTMANBROCK REAL ESTATE ADVISORS - New
 $90,000Active1 beds 1 baths738 sq. ft.
$90,000Active1 beds 1 baths738 sq. ft.354 Elton Hills Drive Nw #37, Rochester, MN 55901
MLS# 7017912Listed by: REAL BROKER, LLC. - New
 $389,900Active4 beds 2 baths2,500 sq. ft.
$389,900Active4 beds 2 baths2,500 sq. ft.5309 Nicklaus Drive Nw, Rochester, MN 55901
MLS# 7018286Listed by: RE/MAX RESULTS - New
 $375,000Active4 beds 2 baths1,984 sq. ft.
$375,000Active4 beds 2 baths1,984 sq. ft.5380 56th Avenue Nw, Rochester, MN 55901
MLS# 7020772Listed by: KELLER WILLIAMS PREMIER REALTY - Coming SoonOpen Sat, 10:30am to 12pm
 $1,150,000Coming Soon6 beds 5 baths
$1,150,000Coming Soon6 beds 5 baths4933 Riley Lane Sw, Rochester, MN 55902
MLS# 7021337Listed by: RE/MAX RESULTS - New
 $382,350Active3 beds 3 baths1,714 sq. ft.
$382,350Active3 beds 3 baths1,714 sq. ft.5443 Queens Dr Nw, Rochester, MN 55901
MLS# 7021369Listed by: LENNAR SALES CORP - New
 $382,350Active3 beds 3 baths1,714 sq. ft.
$382,350Active3 beds 3 baths1,714 sq. ft.5443 Queens Dr Nw, Rochester, MN 55901
MLS# 7021369Listed by: LENNAR SALES CORP - Coming Soon
 $600,000Coming Soon5 beds 4 baths
$600,000Coming Soon5 beds 4 baths3269 Lake Street Nw, Rochester, MN 55901
MLS# 7019928Listed by: KELLER WILLIAMS PREMIER REALTY - Coming Soon
 $449,900Coming Soon4 beds 4 baths
$449,900Coming Soon4 beds 4 baths5259 Florence Dr Nw, Rochester, MN 55901
MLS# 7004328Listed by: COUNSELOR REALTY OF ROCHESTER - Coming Soon
 $90,000Coming Soon1 beds 1 baths
$90,000Coming Soon1 beds 1 baths354 Elton Hills Drive Nw #37, Rochester, MN 55901
MLS# 7017912Listed by: REAL BROKER, LLC.

