2714 Colleen Street Ne, Rochester, MN 55906
Local realty services provided by:Better Homes and Gardens Real Estate Advantage One
2714 Colleen Street Ne,Rochester, MN 55906
$509,000
- 4 Beds
- 4 Baths
- 3,490 sq. ft.
- Single family
- Pending
Listed by: vaishali d joshi, brittni gross
Office: exit realty refined
MLS#:6721980
Source:ND_FMAAR
Price summary
- Price:$509,000
- Price per sq. ft.:$145.85
About this home
Welcome to this beautifully maintained 4-bedroom, 3.5-bathroom home, ideally located in the highly desirable Emerald Hills neighborhood of NE Rochester!
Step into the bright and spacious living room, featuring soaring ceilings and oversized windows that flood the space with natural light, while offering peaceful views of the fully fenced backyard with no rear neighbors. A charming double-sided fireplace connects the inviting living area to the dining room, creating a warm and sophisticated ambiance. Walk out from the dining area to enjoy the newly stained deck—perfect for outdoor dining, entertaining guests, or simply relaxing in a quiet, private setting.
The thoughtfully designed main level includes a luxurious primary suite with a large walk-in closet and a spa-like full bathroom that features double vanities, a jacuzzi tub, and a custom-tiled walk-in shower. There's also a versatile bonus room, perfect for a home office, creative studio, or formal dining. The kitchen boasts gleaming granite countertops, a sleek new sink and faucet, high-end stainless steel appliances, a modern slide-in gas range, and a walk-in pantry.
Upstairs, you’ll find two generously sized bedrooms filled with natural light, along with a well-appointed full bathroom—ideal for kids, guests, or flexible use.
The spacious, finished lower level is a versatile haven for family fun and entertaining. It features durable, contemporary LVP flooring and offers plenty of room for a pool table, foosball table, ping pong table, and a cozy sitting or TV area. Let your imagination turn this expansive area into the ultimate rec room or lounge. There's also a fourth bedroom with a walk-in closet and a full bathroom with double vanities, making it perfect for overnight guests or a private living space.
Recent upgrades include a brand-new roof and a high-efficiency furnace for long-term peace of mind. Ideally located near the NE Mayo Clinic, top-rated Century High School, and a serene city park, this home also offers quick access to shopping centers and vibrant downtown Rochester.
Don’t miss your chance to own this exceptional property in one of the area's most sought-after communities—schedule your private showing today!
Contact an agent
Home facts
- Year built:2001
- Listing ID #:6721980
- Added:266 day(s) ago
- Updated:November 28, 2025 at 08:21 AM
Rooms and interior
- Bedrooms:4
- Total bathrooms:4
- Full bathrooms:3
- Half bathrooms:1
- Living area:3,490 sq. ft.
Heating and cooling
- Cooling:Central Air
- Heating:Forced Air
Structure and exterior
- Year built:2001
- Building area:3,490 sq. ft.
- Lot area:0.23 Acres
Schools
- High school:Century
Utilities
- Water:City Water - In Street
- Sewer:City Sewer - In Street
Finances and disclosures
- Price:$509,000
- Price per sq. ft.:$145.85
- Tax amount:$5,642
New listings near 2714 Colleen Street Ne
- Coming Soon
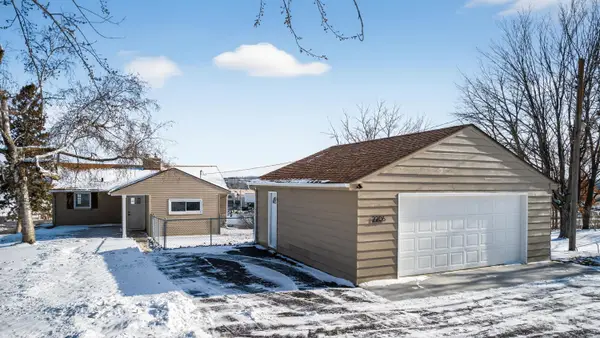 $349,000Coming Soon3 beds 2 baths
$349,000Coming Soon3 beds 2 baths2206 1st Avenue Sw, Rochester, MN 55902
MLS# 7014473Listed by: UPSIDE REAL ESTATE - Coming Soon
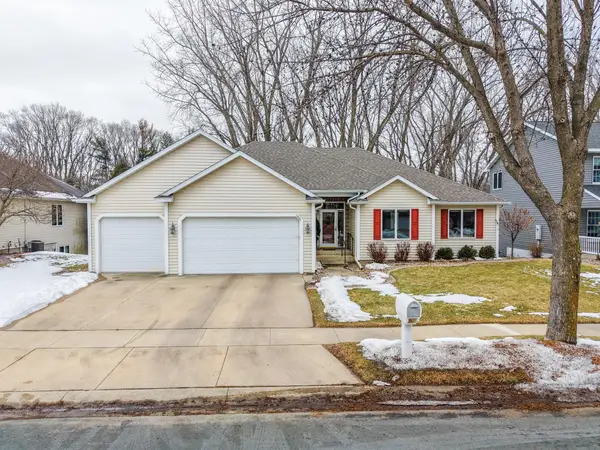 $535,000Coming Soon4 beds 3 baths
$535,000Coming Soon4 beds 3 baths3721 Arbor Dr Nw, Rochester, MN 55901
MLS# 7019921Listed by: COUNSELOR REALTY OF ROCHESTER - New
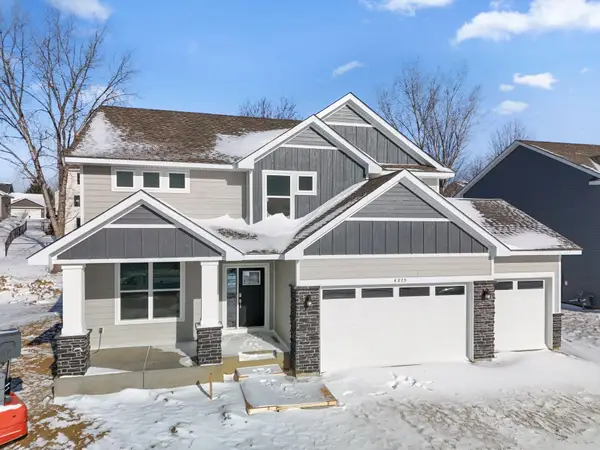 $635,020Active4 beds 3 baths3,918 sq. ft.
$635,020Active4 beds 3 baths3,918 sq. ft.4879 Noble Drive Nw, Rochester, MN 55901
MLS# 7019872Listed by: LENNAR SALES CORP - New
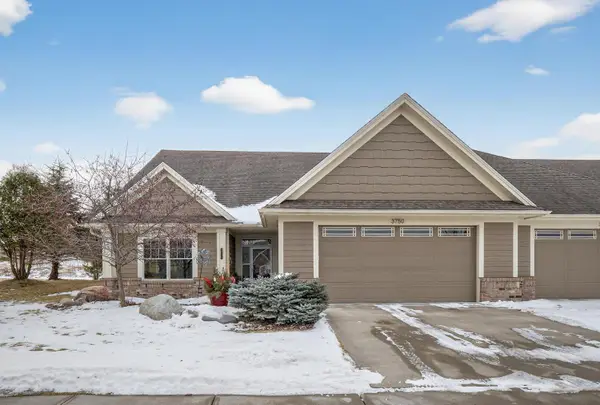 $544,900Active2 beds 2 baths1,820 sq. ft.
$544,900Active2 beds 2 baths1,820 sq. ft.3750 Berkshire Road Sw, Rochester, MN 55902
MLS# 7019745Listed by: INFINITY REAL ESTATE - Open Sat, 11am to 1pmNew
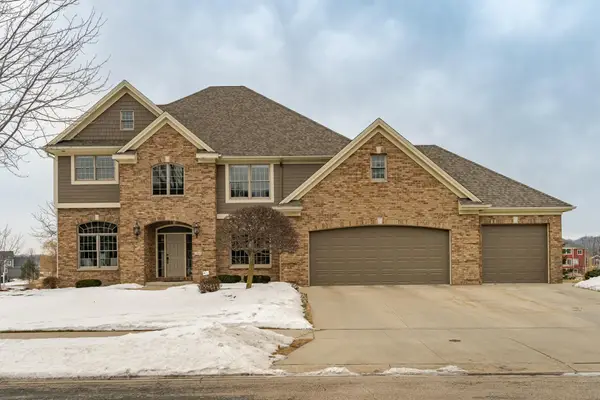 $1,500,000Active5 beds 5 baths5,079 sq. ft.
$1,500,000Active5 beds 5 baths5,079 sq. ft.3964 Autumn Lake Court Sw, Rochester, MN 55902
MLS# 7003891Listed by: RE/MAX RESULTS - New
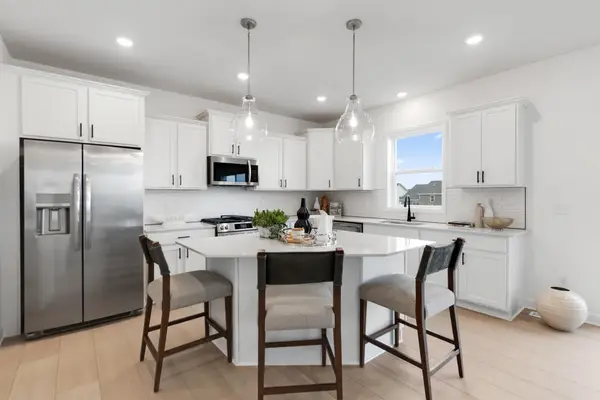 $601,135Active4 beds 3 baths2,487 sq. ft.
$601,135Active4 beds 3 baths2,487 sq. ft.905 Milborne Lane Nw, Rochester, MN 55901
MLS# 7019035Listed by: LENNAR SALES CORP - New
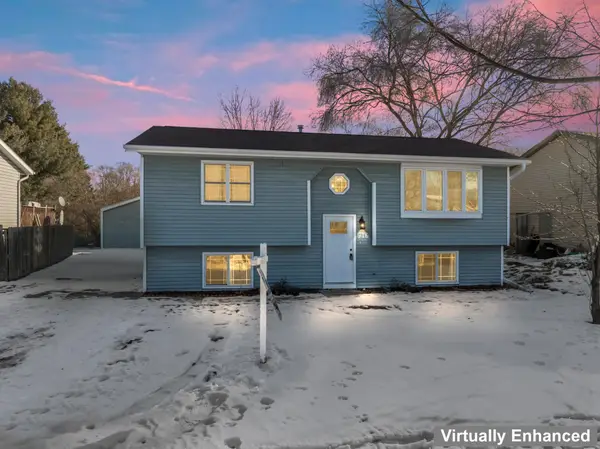 $290,000Active4 beds 2 baths1,686 sq. ft.
$290,000Active4 beds 2 baths1,686 sq. ft.916 E Village Circle Se, Rochester, MN 55904
MLS# 6825017Listed by: RE/MAX RESULTS - New
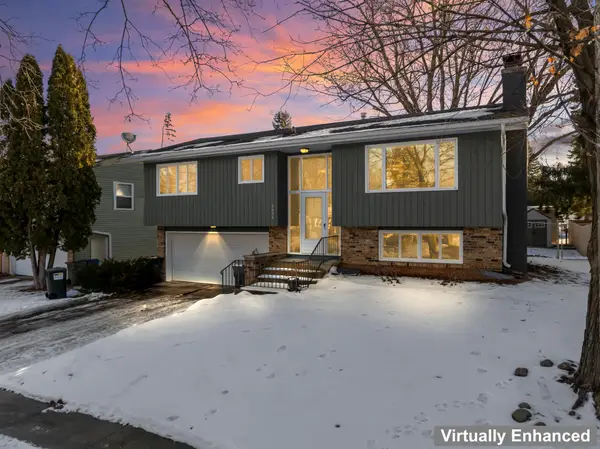 $295,000Active3 beds 2 baths1,529 sq. ft.
$295,000Active3 beds 2 baths1,529 sq. ft.2626 3rd Place Ne, Rochester, MN 55906
MLS# 7016055Listed by: RE/MAX RESULTS - New
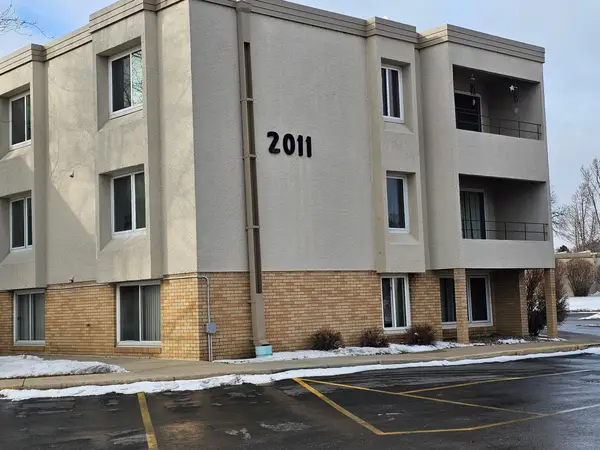 $105,000Active2 beds 1 baths
$105,000Active2 beds 1 baths2011 Viking Drive Nw #15, Rochester, MN 55901
MLS# 7017628Listed by: ELCOR REALTY OF ROCHESTER INC. - New
 $105,000Active2 beds 1 baths
$105,000Active2 beds 1 baths2011 Viking Drive Nw #15, Rochester, MN 55901
MLS# 7017628Listed by: ELCOR REALTY OF ROCHESTER INC.

