2901 Bentley Drive Sw, Rochester, MN 55902
Local realty services provided by:Better Homes and Gardens Real Estate First Choice
2901 Bentley Drive Sw,Rochester, MN 55902
$1,520,000
- 5 Beds
- 5 Baths
- 5,030 sq. ft.
- Single family
- Active
Listed by: rami hansen
Office: edina realty, inc.
MLS#:6797782
Source:NSMLS
Price summary
- Price:$1,520,000
- Price per sq. ft.:$302.19
About this home
A stunning new home is taking shape, featuring over 5000 sq ft in the new 3rd phase of this desirable Scenic Oaks West neighborhood. Step up through the grand two-story foyer, guided by an elegant and unique staircase flooded with natural light, into an expansive open floor plan complete with a spacious kitchen and walk-through pantry. The layout includes a cozy dinette area and a formal dining room. Sunlight streams through floor-to-ceiling windows, leading to a covered and screened porch, creating fantastic indoor/outdoor living and entertaining options from the main floor. A main floor office tucked away for privacy adds to the convenience. Venture upstairs to discover a private sanctuary that includes an impressively large primary ensuite, along with a Jack and Jill bathroom connecting two generously sized bedrooms. The junior ensuite is ideally located and beautifully designed. Head down to the fully finished walkout lower level, where you'll find a welcoming fireplace, a wet bar, a fifth bedroom and bathroom, a flexible space for crafting, hosting or excising rounds out an exceptionally spacious lower level. Enjoy western facing sunsets with a wooded tree line beyond. Welcome to your new beginning, where every detail elevates your brand-new home! Call for construction status and opportunities to craft this home into your very own. Covenants and blueprints available upon request.
Contact an agent
Home facts
- Year built:2026
- Listing ID #:6797782
- Added:80 day(s) ago
- Updated:December 17, 2025 at 09:43 PM
Rooms and interior
- Bedrooms:5
- Total bathrooms:5
- Full bathrooms:4
- Half bathrooms:1
- Living area:5,030 sq. ft.
Heating and cooling
- Cooling:Central Air
- Heating:Fireplace(s), Forced Air
Structure and exterior
- Year built:2026
- Building area:5,030 sq. ft.
- Lot area:0.38 Acres
Schools
- High school:Mayo
- Middle school:Willow Creek
- Elementary school:Bamber Valley
Utilities
- Water:City Water - Connected
- Sewer:City Sewer - Connected
Finances and disclosures
- Price:$1,520,000
- Price per sq. ft.:$302.19
- Tax amount:$172 (2025)
New listings near 2901 Bentley Drive Sw
 $741,285Pending6 beds 4 baths4,349 sq. ft.
$741,285Pending6 beds 4 baths4,349 sq. ft.4992 Noble Lane Nw, Rochester, MN 55901
MLS# 7001600Listed by: LENNAR SALES CORP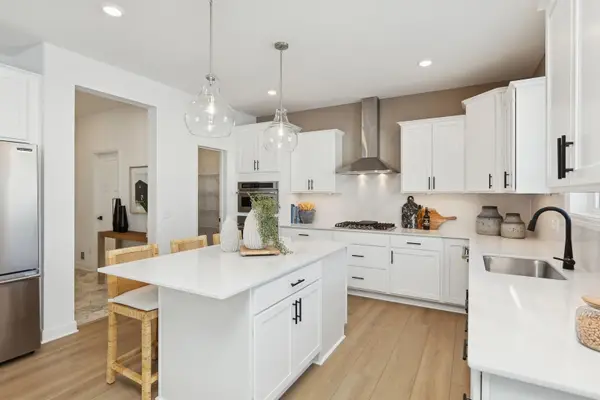 $687,960Pending5 beds 4 baths3,483 sq. ft.
$687,960Pending5 beds 4 baths3,483 sq. ft.4801 Noble Drive Nw, Rochester, MN 55901
MLS# 7001604Listed by: LENNAR SALES CORP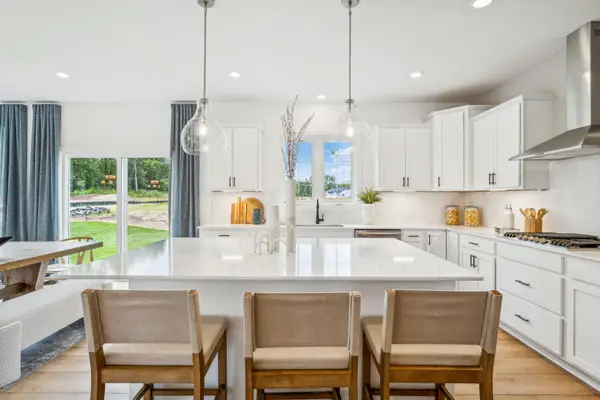 $670,425Pending6 beds 4 baths4,349 sq. ft.
$670,425Pending6 beds 4 baths4,349 sq. ft.1736 Hadley Hills Drive Ne, Rochester, MN 55901
MLS# 7001612Listed by: LENNAR SALES CORP $259,900Pending2 beds 2 baths1,160 sq. ft.
$259,900Pending2 beds 2 baths1,160 sq. ft.5164 Supalla Court Nw, Rochester, MN 55901
MLS# 7000957Listed by: RE/MAX RESULTS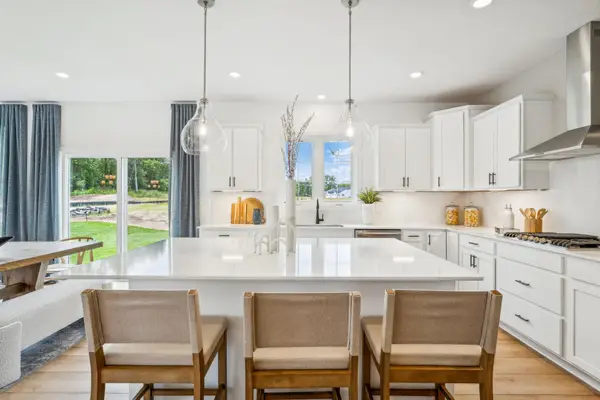 $741,285Pending6 beds 4 baths4,588 sq. ft.
$741,285Pending6 beds 4 baths4,588 sq. ft.4992 Noble Lane Nw, Rochester, MN 55901
MLS# 7001600Listed by: LENNAR SALES CORP $687,960Pending5 beds 4 baths3,918 sq. ft.
$687,960Pending5 beds 4 baths3,918 sq. ft.4801 Noble Drive Nw, Rochester, MN 55901
MLS# 7001604Listed by: LENNAR SALES CORP $259,900Pending2 beds 2 baths
$259,900Pending2 beds 2 baths5164 Supalla Court Nw, Rochester, MN 55901
MLS# 7000957Listed by: RE/MAX RESULTS- Coming Soon
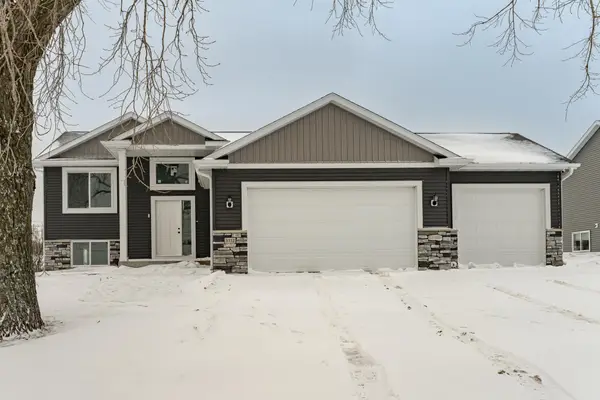 $430,000Coming Soon4 beds 3 baths
$430,000Coming Soon4 beds 3 baths3112 Eastwood Road Se, Rochester, MN 55904
MLS# 7001047Listed by: KELLER WILLIAMS PREMIER REALTY - New
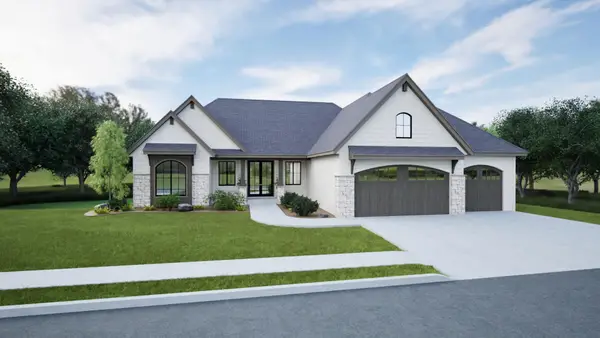 $1,590,000Active5 beds 4 baths4,786 sq. ft.
$1,590,000Active5 beds 4 baths4,786 sq. ft.2949 Bentley Drive Sw, Rochester, MN 55902
MLS# 7001028Listed by: EDINA REALTY, INC. - Coming Soon
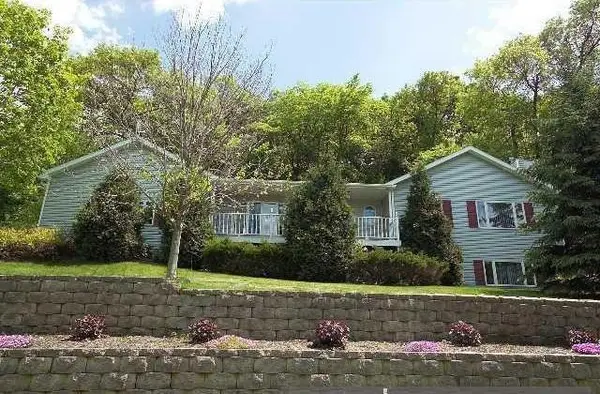 $450,000Coming Soon4 beds 3 baths
$450,000Coming Soon4 beds 3 baths1500 Viola Road Ne, Rochester, MN 55906
MLS# 7001099Listed by: DWELL REALTY GROUP LLC
