2917 Bentley Drive Sw, Rochester, MN 55902
Local realty services provided by:Better Homes and Gardens Real Estate First Choice
2917 Bentley Drive Sw,Rochester, MN 55902
$1,534,510
- 5 Beds
- 4 Baths
- 4,747 sq. ft.
- Single family
- Pending
Listed by: rami hansen
Office: edina realty, inc.
MLS#:6789253
Source:NSMLS
Price summary
- Price:$1,534,510
- Price per sq. ft.:$323.26
About this home
SCENIC OAKS WEST 3rd is NOW OPEN! Experience the perfect blend of style and functionality in this stunning walk-out rambler, designed for both comfort and convenience in Scenic Oaks West Third. Step into an inviting open-concept main floor where natural light floods the spacious living areas. The kitchen features a massive island along with a walk-in pantry, ideal for effortless organization, while the main floor laundry room ensures practicality in daily living. Enjoy seamless indoor-outdoor living with a covered deck, perfect for morning coffee or evening gatherings. With five bedrooms and four baths, this home offers ample space for family and guests alike. The fully finished lower level extends the living space, creating endless possibilities for entertaining or unwinding. With thoughtful design and premium finishes throughout, this home combines elegance with everyday ease.
Contact an agent
Home facts
- Year built:2026
- Listing ID #:6789253
- Added:149 day(s) ago
- Updated:February 12, 2026 at 12:43 PM
Rooms and interior
- Bedrooms:5
- Total bathrooms:4
- Full bathrooms:2
- Living area:4,747 sq. ft.
Heating and cooling
- Cooling:Central Air
- Heating:Fireplace(s), Forced Air
Structure and exterior
- Roof:Age 8 Years or Less
- Year built:2026
- Building area:4,747 sq. ft.
- Lot area:0.46 Acres
Schools
- High school:Mayo
- Middle school:Willow Creek
- Elementary school:Bamber Valley
Utilities
- Water:City Water - Connected
- Sewer:City Sewer - Connected
Finances and disclosures
- Price:$1,534,510
- Price per sq. ft.:$323.26
- Tax amount:$172 (2025)
New listings near 2917 Bentley Drive Sw
- Coming Soon
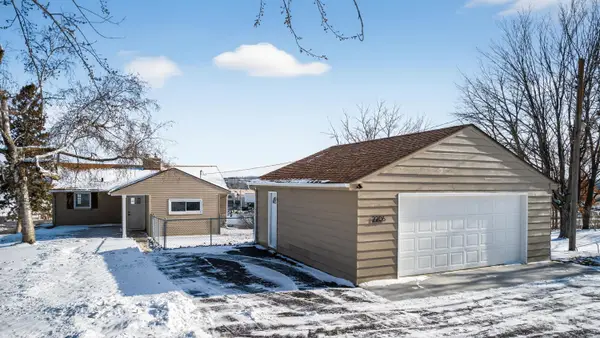 $349,000Coming Soon3 beds 2 baths
$349,000Coming Soon3 beds 2 baths2206 1st Avenue Sw, Rochester, MN 55902
MLS# 7014473Listed by: UPSIDE REAL ESTATE - Coming Soon
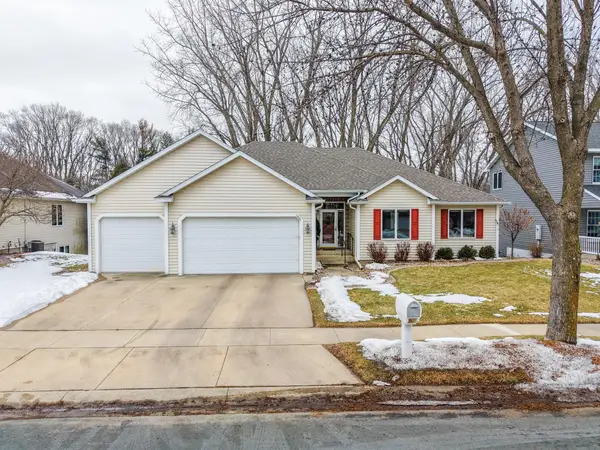 $535,000Coming Soon4 beds 3 baths
$535,000Coming Soon4 beds 3 baths3721 Arbor Dr Nw, Rochester, MN 55901
MLS# 7019921Listed by: COUNSELOR REALTY OF ROCHESTER - New
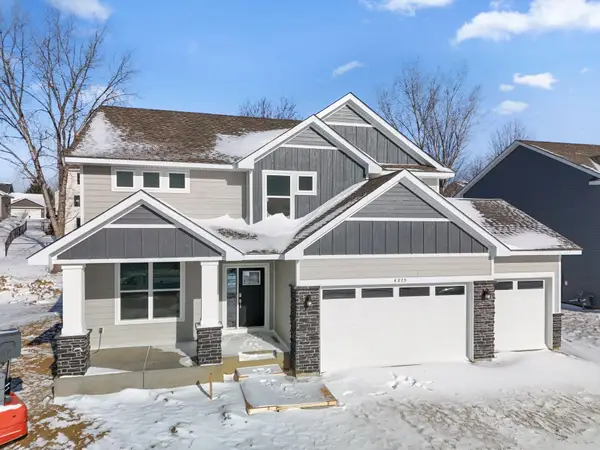 $635,020Active4 beds 3 baths3,918 sq. ft.
$635,020Active4 beds 3 baths3,918 sq. ft.4879 Noble Drive Nw, Rochester, MN 55901
MLS# 7019872Listed by: LENNAR SALES CORP - New
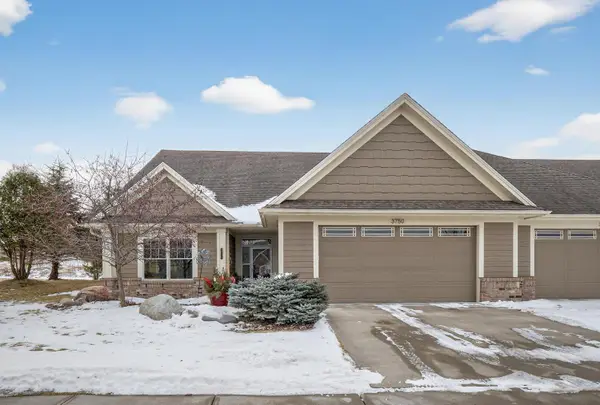 $544,900Active2 beds 2 baths1,820 sq. ft.
$544,900Active2 beds 2 baths1,820 sq. ft.3750 Berkshire Road Sw, Rochester, MN 55902
MLS# 7019745Listed by: INFINITY REAL ESTATE - Open Sat, 11am to 1pmNew
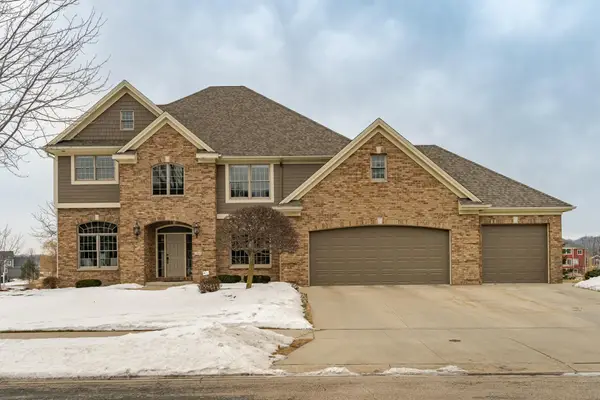 $1,500,000Active5 beds 5 baths5,079 sq. ft.
$1,500,000Active5 beds 5 baths5,079 sq. ft.3964 Autumn Lake Court Sw, Rochester, MN 55902
MLS# 7003891Listed by: RE/MAX RESULTS - New
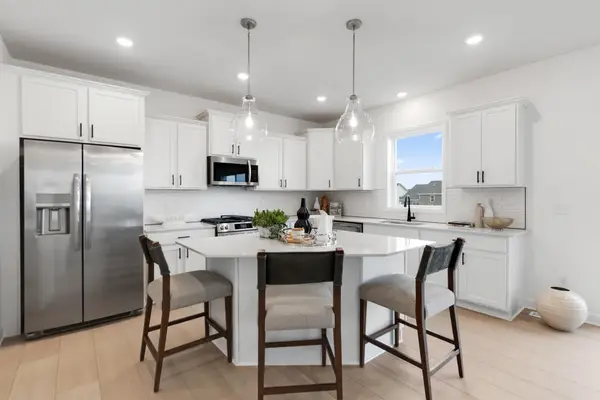 $601,135Active4 beds 3 baths2,487 sq. ft.
$601,135Active4 beds 3 baths2,487 sq. ft.905 Milborne Lane Nw, Rochester, MN 55901
MLS# 7019035Listed by: LENNAR SALES CORP - New
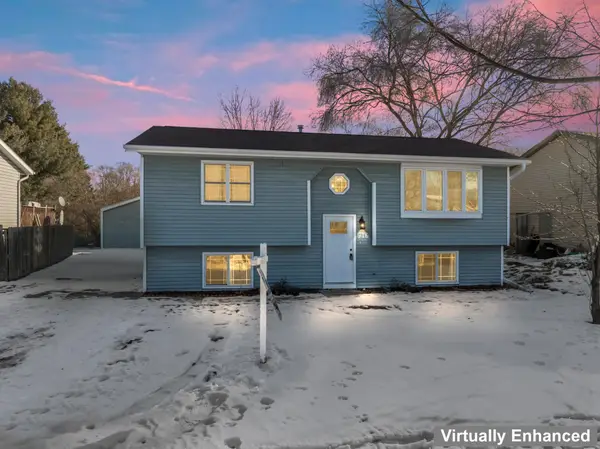 $290,000Active4 beds 2 baths1,686 sq. ft.
$290,000Active4 beds 2 baths1,686 sq. ft.916 E Village Circle Se, Rochester, MN 55904
MLS# 6825017Listed by: RE/MAX RESULTS - New
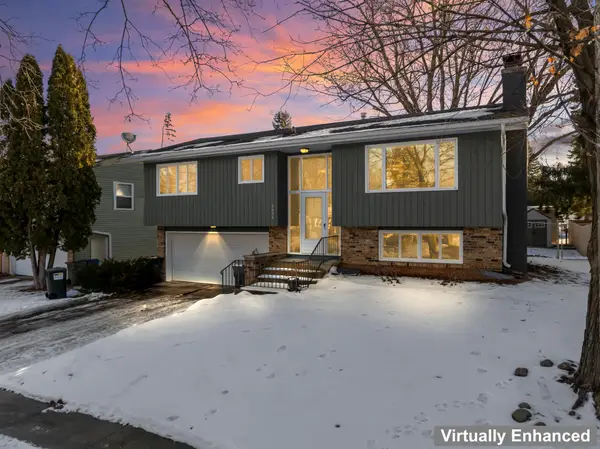 $295,000Active3 beds 2 baths1,529 sq. ft.
$295,000Active3 beds 2 baths1,529 sq. ft.2626 3rd Place Ne, Rochester, MN 55906
MLS# 7016055Listed by: RE/MAX RESULTS - New
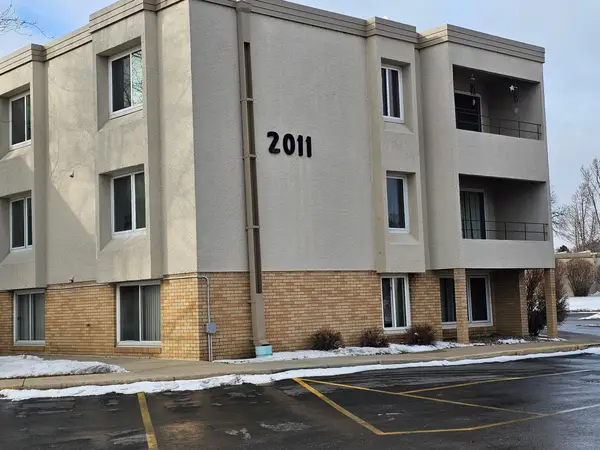 $105,000Active2 beds 1 baths
$105,000Active2 beds 1 baths2011 Viking Drive Nw #15, Rochester, MN 55901
MLS# 7017628Listed by: ELCOR REALTY OF ROCHESTER INC. - New
 $105,000Active2 beds 1 baths
$105,000Active2 beds 1 baths2011 Viking Drive Nw #15, Rochester, MN 55901
MLS# 7017628Listed by: ELCOR REALTY OF ROCHESTER INC.

