3630 Strathmore Lane Se, Rochester, MN 55904
Local realty services provided by:Better Homes and Gardens Real Estate Advantage One
3630 Strathmore Lane Se,Rochester, MN 55904
$349,900
- 4 Beds
- 2 Baths
- 2,102 sq. ft.
- Single family
- Pending
Listed by: peter dokken
Office: re/max results
MLS#:6795906
Source:NSMLS
Price summary
- Price:$349,900
- Price per sq. ft.:$166.46
About this home
Welcome to this inviting ranch-style home with a bright and spacious walk-out basement, perfectly situated on a desirable corner lot in SE Rochester. With 4 bedrooms and 2 full bathrooms, this home offers both comfort and functionality. The main floor features soaring vaulted ceilings that enhance the open feel, while skylights in the kitchen and dining room fill the space with natural light. A ceramic tile entry leads into the living areas, where laminate flooring flows throughout for a clean, modern look. Downstairs, the walk-out basement feels anything but a basement—thanks to an abundance of daylight windows that create a warm, welcoming atmosphere. The large family room, finished with cozy carpet, is perfect for gatherings, movie nights, or a play space. With its thoughtful layout, natural light throughout, and prime location in SE Rochester, this home is a must-see!
Contact an agent
Home facts
- Year built:1996
- Listing ID #:6795906
- Added:133 day(s) ago
- Updated:February 12, 2026 at 04:43 PM
Rooms and interior
- Bedrooms:4
- Total bathrooms:2
- Full bathrooms:1
- Living area:2,102 sq. ft.
Heating and cooling
- Cooling:Central Air
- Heating:Forced Air
Structure and exterior
- Roof:Asphalt
- Year built:1996
- Building area:2,102 sq. ft.
- Lot area:0.17 Acres
Schools
- High school:Century
- Middle school:Kellogg
- Elementary school:Riverside Central
Utilities
- Water:City Water - Connected
- Sewer:City Sewer - Connected
Finances and disclosures
- Price:$349,900
- Price per sq. ft.:$166.46
- Tax amount:$4,150 (2025)
New listings near 3630 Strathmore Lane Se
- Coming Soon
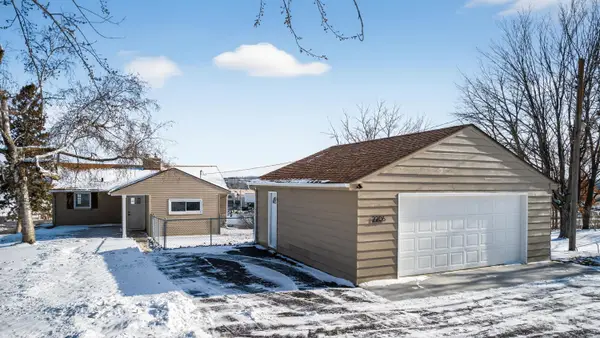 $349,000Coming Soon3 beds 2 baths
$349,000Coming Soon3 beds 2 baths2206 1st Avenue Sw, Rochester, MN 55902
MLS# 7014473Listed by: UPSIDE REAL ESTATE - Coming Soon
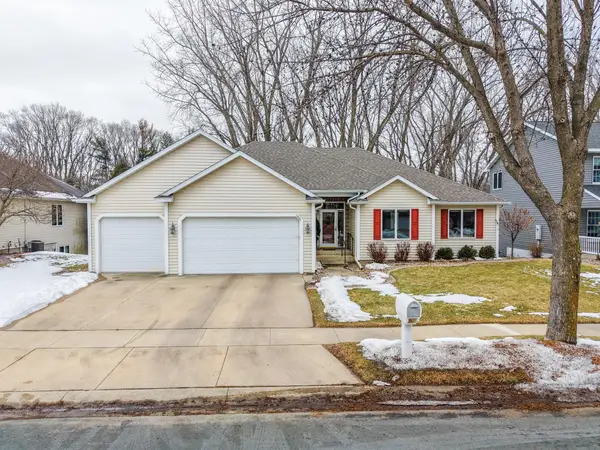 $535,000Coming Soon4 beds 3 baths
$535,000Coming Soon4 beds 3 baths3721 Arbor Dr Nw, Rochester, MN 55901
MLS# 7019921Listed by: COUNSELOR REALTY OF ROCHESTER - New
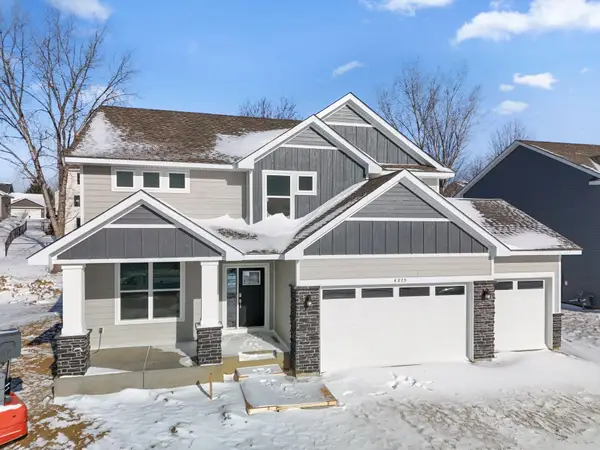 $635,020Active4 beds 3 baths3,918 sq. ft.
$635,020Active4 beds 3 baths3,918 sq. ft.4879 Noble Drive Nw, Rochester, MN 55901
MLS# 7019872Listed by: LENNAR SALES CORP - New
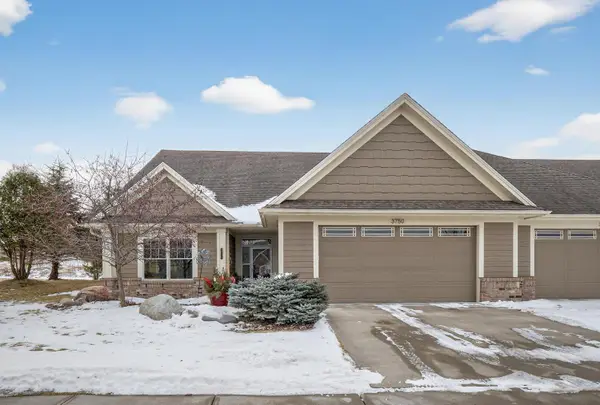 $544,900Active2 beds 2 baths1,820 sq. ft.
$544,900Active2 beds 2 baths1,820 sq. ft.3750 Berkshire Road Sw, Rochester, MN 55902
MLS# 7019745Listed by: INFINITY REAL ESTATE - Open Sat, 11am to 1pmNew
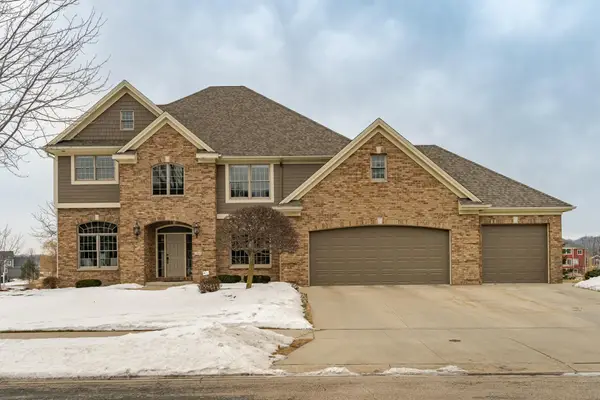 $1,500,000Active5 beds 5 baths5,079 sq. ft.
$1,500,000Active5 beds 5 baths5,079 sq. ft.3964 Autumn Lake Court Sw, Rochester, MN 55902
MLS# 7003891Listed by: RE/MAX RESULTS - New
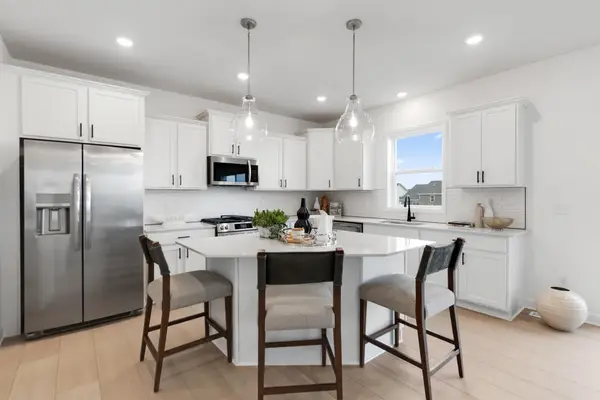 $601,135Active4 beds 3 baths2,487 sq. ft.
$601,135Active4 beds 3 baths2,487 sq. ft.905 Milborne Lane Nw, Rochester, MN 55901
MLS# 7019035Listed by: LENNAR SALES CORP - New
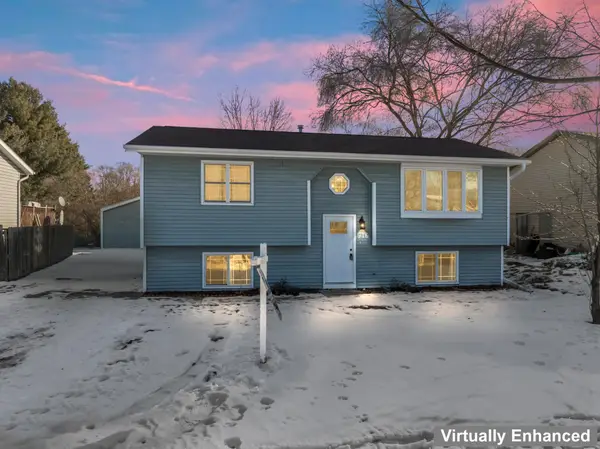 $290,000Active4 beds 2 baths1,686 sq. ft.
$290,000Active4 beds 2 baths1,686 sq. ft.916 E Village Circle Se, Rochester, MN 55904
MLS# 6825017Listed by: RE/MAX RESULTS - New
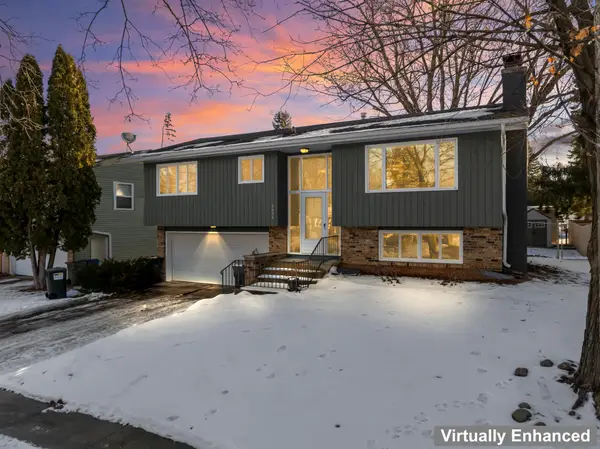 $295,000Active3 beds 2 baths1,529 sq. ft.
$295,000Active3 beds 2 baths1,529 sq. ft.2626 3rd Place Ne, Rochester, MN 55906
MLS# 7016055Listed by: RE/MAX RESULTS - New
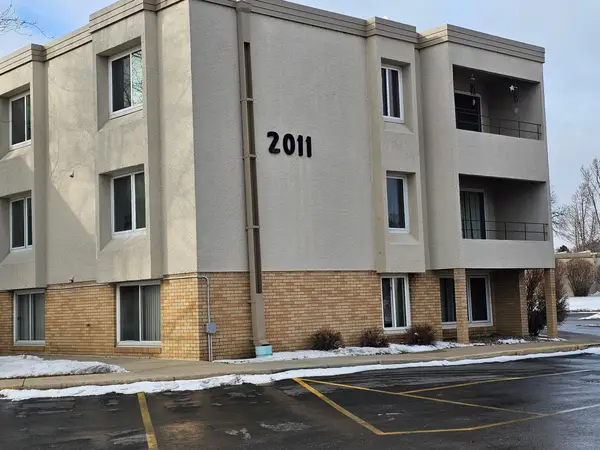 $105,000Active2 beds 1 baths
$105,000Active2 beds 1 baths2011 Viking Drive Nw #15, Rochester, MN 55901
MLS# 7017628Listed by: ELCOR REALTY OF ROCHESTER INC. - New
 $105,000Active2 beds 1 baths
$105,000Active2 beds 1 baths2011 Viking Drive Nw #15, Rochester, MN 55901
MLS# 7017628Listed by: ELCOR REALTY OF ROCHESTER INC.

