3943 Polar Lane Ne, Rochester, MN 55906
Local realty services provided by:Better Homes and Gardens Real Estate First Choice
3943 Polar Lane Ne,Rochester, MN 55906
$399,900
- 4 Beds
- 3 Baths
- 2,335 sq. ft.
- Single family
- Active
Listed by:david birka
Office:coldwell banker river valley,
MLS#:6799775
Source:NSMLS
Price summary
- Price:$399,900
- Price per sq. ft.:$158.44
About this home
Well appointed ranch design home, with plenty of wow factor, in desirable Viking Hills. A beautifully maintained home offers single level living, 4-bedrooms, 2-baths with a walkout lower level. Both levels are exceptionally finished and include several recent updates: newer furnace, humidifier, air conditioner, water heater, water softener, maintenance free deck, egress windows, insulated garage w/ heater. The primary bedroom connects to the impressive full main bath with double sinks, tiled shower w/ separate bath. The family room/ media room has built-ins and a stone surround gas fireplace with remote. You’ll love details like zoned heating, in floor heat registers on lower level, real hardwood flooring, multiple linen/ storage closets, wide baseboard trim, generous use of ceramic tile in both laundry and baths areas, cased interior window shutters, crown molding, recessed lighting, lawn irrigation and more. A patio door steps out to a paver patio, overlooking the fenced backyard, perfect for entertaining. The backyard features a doll house/ storage building. A convenient location close to shopping, dining, and everyday amenities. Don’t miss this move-in ready home, waiting for you to add your own style.
Contact an agent
Home facts
- Year built:1989
- Listing ID #:6799775
- Added:2 day(s) ago
- Updated:October 08, 2025 at 01:43 PM
Rooms and interior
- Bedrooms:4
- Total bathrooms:3
- Full bathrooms:1
- Half bathrooms:1
- Living area:2,335 sq. ft.
Heating and cooling
- Cooling:Central Air
- Heating:Forced Air
Structure and exterior
- Roof:Age Over 8 Years
- Year built:1989
- Building area:2,335 sq. ft.
- Lot area:0.24 Acres
Schools
- High school:Century
- Middle school:Dakota
- Elementary school:Robert Gage
Utilities
- Water:City Water - Connected
- Sewer:City Sewer - Connected
Finances and disclosures
- Price:$399,900
- Price per sq. ft.:$158.44
- Tax amount:$5,146 (2025)
New listings near 3943 Polar Lane Ne
- Coming SoonOpen Sat, 11am to 12:30pm
 $315,000Coming Soon2 beds 2 baths
$315,000Coming Soon2 beds 2 baths3027 Monroe Drive Nw, Rochester, MN 55901
MLS# 6800459Listed by: RE/MAX RESULTS - Coming Soon
 $430,000Coming Soon2 beds 2 baths
$430,000Coming Soon2 beds 2 baths2599 Stacy Street Se, Rochester, MN 55904
MLS# 6801079Listed by: KELLER WILLIAMS PREMIER REALTY - New
 $479,900Active3 beds 2 baths1,517 sq. ft.
$479,900Active3 beds 2 baths1,517 sq. ft.3625 Meadow Sage Court Se, Rochester, MN 55904
MLS# 6800273Listed by: ELCOR REALTY OF ROCHESTER INC. - Coming Soon
 $289,900Coming Soon4 beds 2 baths
$289,900Coming Soon4 beds 2 baths1424 4th Avenue Sw, Rochester, MN 55902
MLS# 6798034Listed by: REAL BROKER, LLC. - New
 $375,000Active2 beds 2 baths1,223 sq. ft.
$375,000Active2 beds 2 baths1,223 sq. ft.6198 51st Street Nw, Rochester, MN 55901
MLS# 6800272Listed by: PLAZA REALTY OF ROCHESTER,INC. - Coming Soon
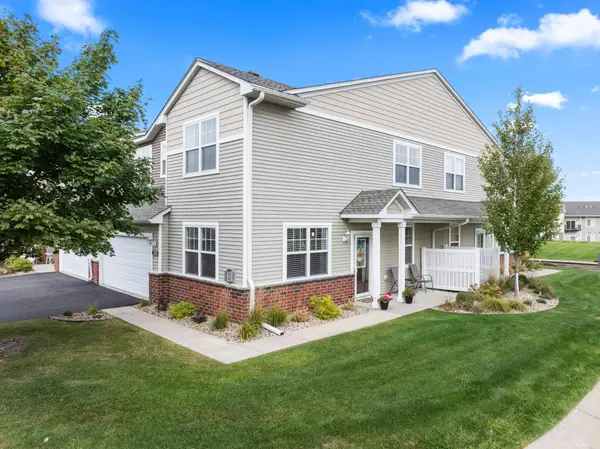 $269,900Coming Soon2 beds 3 baths
$269,900Coming Soon2 beds 3 baths278 Emory Lane Se, Rochester, MN 55904
MLS# 6799681Listed by: RE/MAX RESULTS - Open Sat, 12 to 1:30pmNew
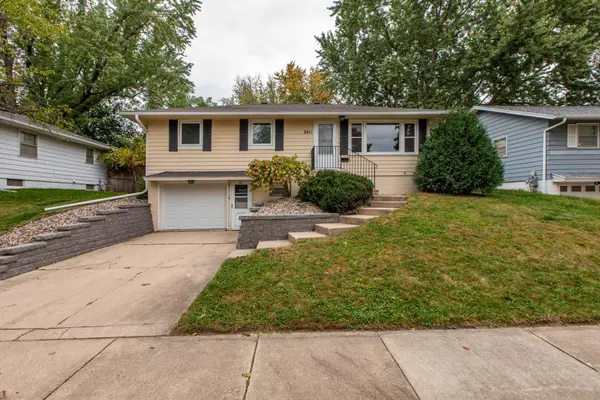 $279,900Active3 beds 2 baths1,580 sq. ft.
$279,900Active3 beds 2 baths1,580 sq. ft.2411 18 1/2 Street Nw, Rochester, MN 55901
MLS# 6799785Listed by: RE/MAX RESULTS - New
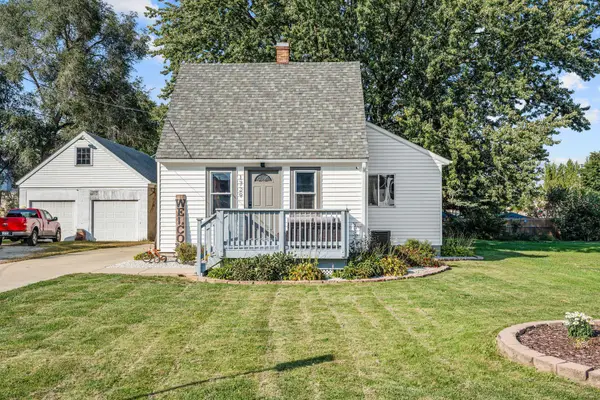 $319,900Active3 beds 2 baths1,352 sq. ft.
$319,900Active3 beds 2 baths1,352 sq. ft.1729 Center Street W, Rochester, MN 55902
MLS# 6799719Listed by: LAKES SOTHEBY'S INTERNATIONAL REALTY - New
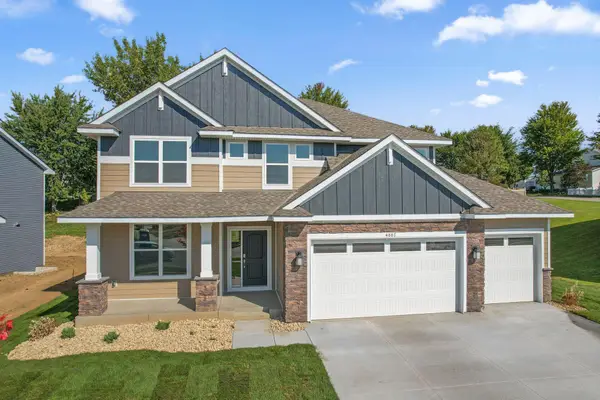 $573,985Active4 beds 3 baths2,692 sq. ft.
$573,985Active4 beds 3 baths2,692 sq. ft.4887 Noble Drive Nw, Rochester, MN 55901
MLS# 6800582Listed by: LENNAR SALES CORP - New
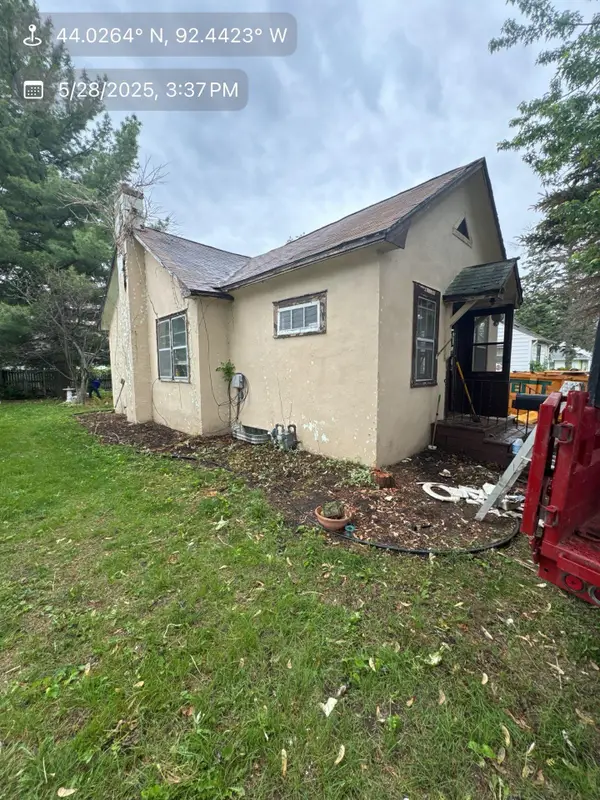 $99,900Active2 beds 1 baths779 sq. ft.
$99,900Active2 beds 1 baths779 sq. ft.1530 3rd Street Ne, Rochester, MN 55906
MLS# 6800301Listed by: RE/MAX RESULTS
