402 25th Street Sw, Rochester, MN 55902
Local realty services provided by:Better Homes and Gardens Real Estate Advantage One
402 25th Street Sw,Rochester, MN 55902
$325,000
- 3 Beds
- 3 Baths
- - sq. ft.
- Single family
- Coming Soon
Upcoming open houses
- Sun, Jan 0409:00 am - 11:00 am
Listed by: mitchel herian, megan moreau
Office: kris lindahl real estate
MLS#:7001951
Source:NSMLS
Price summary
- Price:$325,000
About this home
Built into a hillside, this move-in ready home offers a setting that feels both private and unique. Inside, the open floor plan connects the living room, dining room, and stylish kitchen, complete with granite countertops, stainless steel appliances, and a breakfast bar—making it easy to cook, gather, and entertain. All three bedrooms are on the same level, including a primary suite with two closets and a private ¾ bath. The finished lower level adds even more living space with a cozy family room featuring a gas fireplace and an additional ¾ bath. From the dining room, a sliding glass door opens to a brick patio that runs the full length of the home. Steps built into the retaining wall lead to the backyard, where you’ll find another brick patio surrounded by mature trees, creating a peaceful and private outdoor retreat. With its spacious interior and beautifully designed outdoor spaces, this home is the perfect place to enjoy comfort and privacy in Rochester.
Contact an agent
Home facts
- Year built:1998
- Listing ID #:7001951
- Added:126 day(s) ago
- Updated:December 31, 2025 at 01:10 PM
Rooms and interior
- Bedrooms:3
- Total bathrooms:3
- Full bathrooms:1
Heating and cooling
- Cooling:Central Air
- Heating:Forced Air
Structure and exterior
- Year built:1998
Schools
- High school:Mayo
- Middle school:Willow Creek
- Elementary school:Ben Franklin
Utilities
- Water:City Water - Connected
- Sewer:City Sewer - Connected
Finances and disclosures
- Price:$325,000
- Tax amount:$3,832 (2025)
New listings near 402 25th Street Sw
- Coming Soon
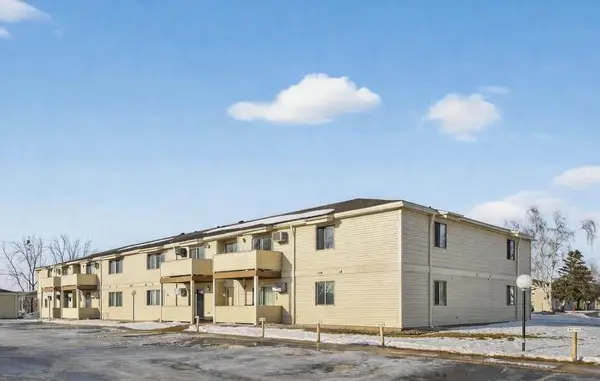 $125,000Coming Soon2 beds 1 baths
$125,000Coming Soon2 beds 1 baths2114 Valleyhigh Drive Nw #B104, Rochester, MN 55901
MLS# 7003061Listed by: RE/MAX RESULTS - Coming SoonOpen Sat, 10:30am to 12pm
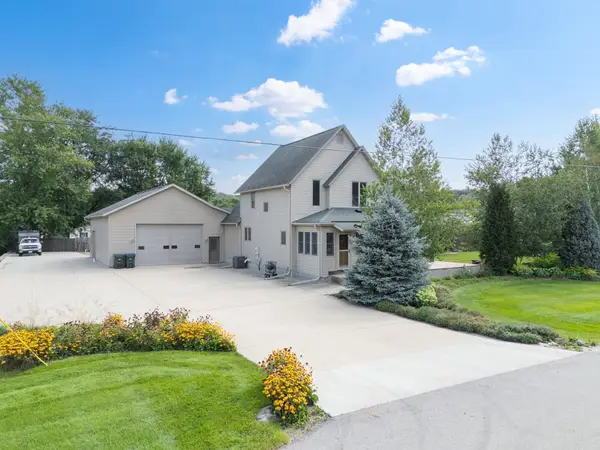 $430,000Coming Soon4 beds 4 baths
$430,000Coming Soon4 beds 4 baths619 Portland Court Ne, Rochester, MN 55906
MLS# 7003164Listed by: DWELL REALTY GROUP LLC - New
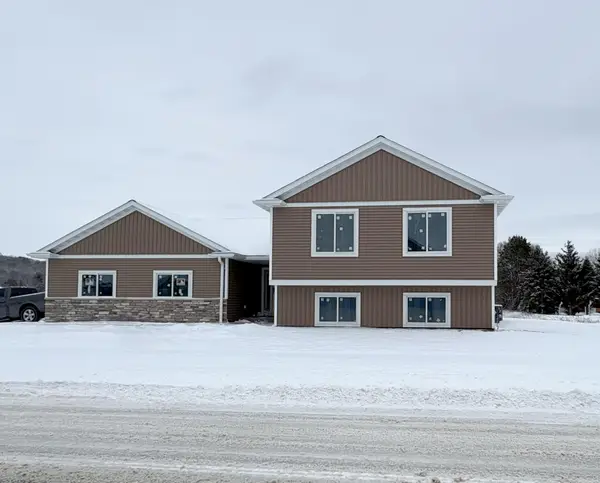 $509,900Active4 beds 3 baths2,549 sq. ft.
$509,900Active4 beds 3 baths2,549 sq. ft.1896 Beaus Drive Se, Rochester, MN 55904
MLS# 7003344Listed by: ELCOR REALTY OF ROCHESTER INC. - Coming Soon
 $400,000Coming Soon4 beds 3 baths
$400,000Coming Soon4 beds 3 baths5077 Ridgeview Drive Nw, Rochester, MN 55901
MLS# 7001006Listed by: RE/MAX RESULTS - New
 $450,000Active3 beds 3 baths2,628 sq. ft.
$450,000Active3 beds 3 baths2,628 sq. ft.2214 Viola Heights Drive Ne, Rochester, MN 55906
MLS# 7003222Listed by: EDINA REALTY, INC. - Coming Soon
 $275,000Coming Soon4 beds 2 baths
$275,000Coming Soon4 beds 2 baths2327 14th Avenue Nw, Rochester, MN 55901
MLS# 7002599Listed by: EDINA REALTY, INC. - Coming SoonOpen Sat, 11am to 1:30pm
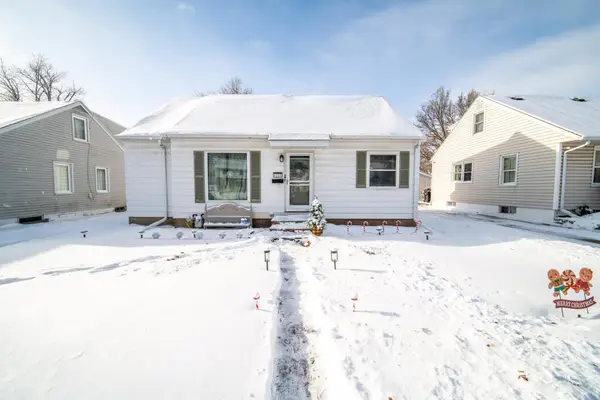 $234,900Coming Soon3 beds 1 baths
$234,900Coming Soon3 beds 1 baths1203 11th Avenue Ne, Rochester, MN 55906
MLS# 7002972Listed by: LOAM COMMERCIAL REAL ESTATE - Coming Soon
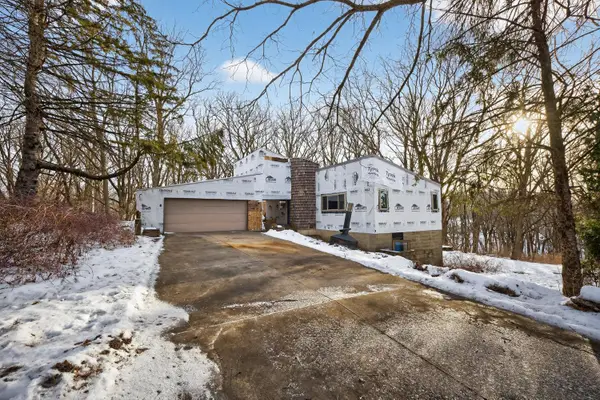 $349,900Coming Soon4 beds 3 baths
$349,900Coming Soon4 beds 3 baths3732 Valleyridge Court Ne, Rochester, MN 55906
MLS# 7001542Listed by: RE/MAX RESULTS - New
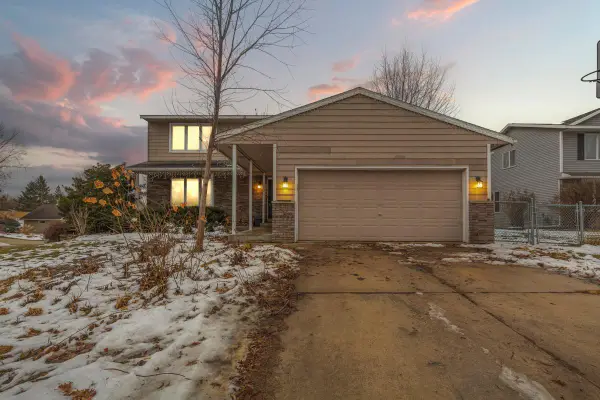 $360,000Active5 beds 4 baths3,100 sq. ft.
$360,000Active5 beds 4 baths3,100 sq. ft.4406 Newcastle Lane Nw, Rochester, MN 55901
MLS# 6775890Listed by: EDINA REALTY, INC. - New
 $1,480,000Active21.2 Acres
$1,480,000Active21.2 AcresXXXXXX Country Club Road W, Rochester, MN 55902
MLS# 7002676Listed by: RE/MAX RESULTS
