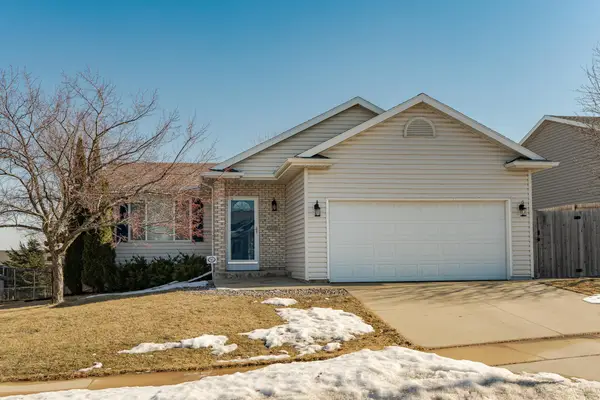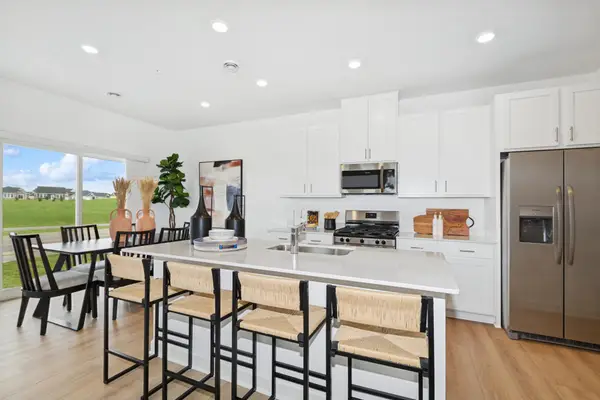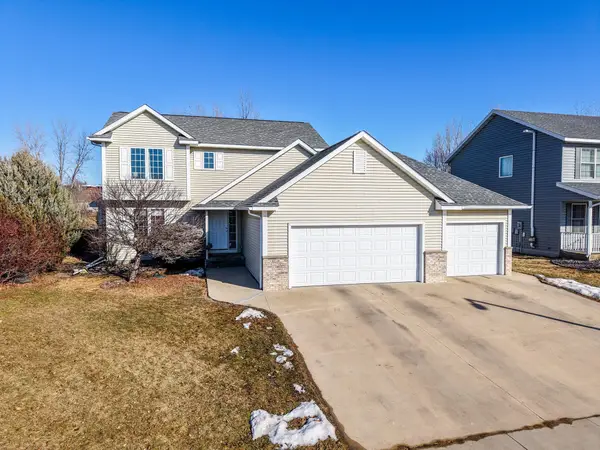468 Panorama Circle Nw, Rochester, MN 55901
Local realty services provided by:Better Homes and Gardens Real Estate First Choice
468 Panorama Circle Nw,Rochester, MN 55901
$650,000
- 4 Beds
- 3 Baths
- 3,000 sq. ft.
- Townhouse
- Active
Upcoming open houses
- Sat, Feb 1410:00 am - 11:30 am
- Sun, Feb 1510:00 am - 11:30 am
Listed by: sarah hamzagic
Office: re/max results
MLS#:7021381
Source:NSMLS
Price summary
- Price:$650,000
- Price per sq. ft.:$216.67
- Monthly HOA dues:$300
About this home
Luxurious Hilltop Townhome Just 5 Minutes from Mayo Clinic | Whispering Oaks, Rochester MN Move right in to this exceptionally well-maintained, 2020 custom-built one-owner end-unit walkout townhome nestled on a beautifully treed hillside in sought-after Whispering Oaks Subdivision. Enjoy ultimate privacy, elegant finishes, and a peaceful setting just 5 minutes to downtown Rochester and the world-renowned Mayo Clinic-with quick access to Highway 14 and 52. This spacious home offers 4 bedrooms and 3 bathrooms, rarely found at this price point. Two bedrooms on the main floor with an open concept kitchen, living room and sunroom and natural wood floors. The primary suite features heated tile floors, and the gourmet kitchen includes a large center island, upgraded stainless-steel appliances, and abundant storage. A two-sided fireplace creates a warm connection between the living room and primary suite. Enjoy two outdoor living spaces-a deck off the sun room and a lower-level walkout patio-perfect for relaxing or entertaining. The low-maintenance exterior includes leaf-guard gutters, and the oversized two-car garage easily accommodates a crew-cab pickup and full-size SUV. This move-in-ready Rochester MN home combines comfort, quality, and convenience in one of the area's most desirable locations.
Contact an agent
Home facts
- Year built:2020
- Listing ID #:7021381
- Added:135 day(s) ago
- Updated:February 14, 2026 at 01:54 PM
Rooms and interior
- Bedrooms:4
- Total bathrooms:3
- Full bathrooms:2
- Living area:3,000 sq. ft.
Heating and cooling
- Cooling:Central Air
- Heating:Forced Air
Structure and exterior
- Roof:Age 8 Years or Less
- Year built:2020
- Building area:3,000 sq. ft.
- Lot area:0.09 Acres
Schools
- High school:John Marshall
- Middle school:John Adams
- Elementary school:Harriet Bishop
Utilities
- Water:City Water - Connected
- Sewer:City Sewer - Connected
Finances and disclosures
- Price:$650,000
- Price per sq. ft.:$216.67
- Tax amount:$8,056 (2026)
New listings near 468 Panorama Circle Nw
- New
 $640,000Active5 beds 4 baths3,870 sq. ft.
$640,000Active5 beds 4 baths3,870 sq. ft.2020 16th Street Ne, Rochester, MN 55906
MLS# 7017583Listed by: WIGHTMANBROCK REAL ESTATE ADVISORS - Open Sat, 12 to 2pmNew
 $375,000Active4 beds 2 baths1,885 sq. ft.
$375,000Active4 beds 2 baths1,885 sq. ft.5380 56th Avenue Nw, Rochester, MN 55901
MLS# 7020772Listed by: KELLER WILLIAMS PREMIER REALTY - New
 $90,000Active1 beds 1 baths738 sq. ft.
$90,000Active1 beds 1 baths738 sq. ft.354 Elton Hills Drive Nw #37, Rochester, MN 55901
MLS# 7017912Listed by: REAL BROKER, LLC. - Coming SoonOpen Sat, 10:30am to 12pm
 $1,150,000Coming Soon6 beds 5 baths
$1,150,000Coming Soon6 beds 5 baths4933 Riley Lane Sw, Rochester, MN 55902
MLS# 7021337Listed by: RE/MAX RESULTS - New
 $382,350Active3 beds 3 baths1,714 sq. ft.
$382,350Active3 beds 3 baths1,714 sq. ft.5443 Queens Dr Nw, Rochester, MN 55901
MLS# 7021369Listed by: LENNAR SALES CORP - New
 $382,350Active3 beds 3 baths1,714 sq. ft.
$382,350Active3 beds 3 baths1,714 sq. ft.5443 Queens Dr Nw, Rochester, MN 55901
MLS# 7021369Listed by: LENNAR SALES CORP - Coming Soon
 $600,000Coming Soon5 beds 4 baths
$600,000Coming Soon5 beds 4 baths3269 Lake Street Nw, Rochester, MN 55901
MLS# 7019928Listed by: KELLER WILLIAMS PREMIER REALTY - Coming Soon
 $449,900Coming Soon4 beds 4 baths
$449,900Coming Soon4 beds 4 baths5259 Florence Dr Nw, Rochester, MN 55901
MLS# 7004328Listed by: COUNSELOR REALTY OF ROCHESTER - New
 $90,000Active1 beds 1 baths738 sq. ft.
$90,000Active1 beds 1 baths738 sq. ft.354 Elton Hills Drive Nw #37, Rochester, MN 55901
MLS# 7017912Listed by: REAL BROKER, LLC. - New
 $875,000Active3 beds 3 baths3,652 sq. ft.
$875,000Active3 beds 3 baths3,652 sq. ft.848 Fox Valley Place Sw, Rochester, MN 55902
MLS# 6805951Listed by: RE/MAX RESULTS

