4736 13th Avenue Nw, Rochester, MN 55901
Local realty services provided by:Better Homes and Gardens Real Estate First Choice
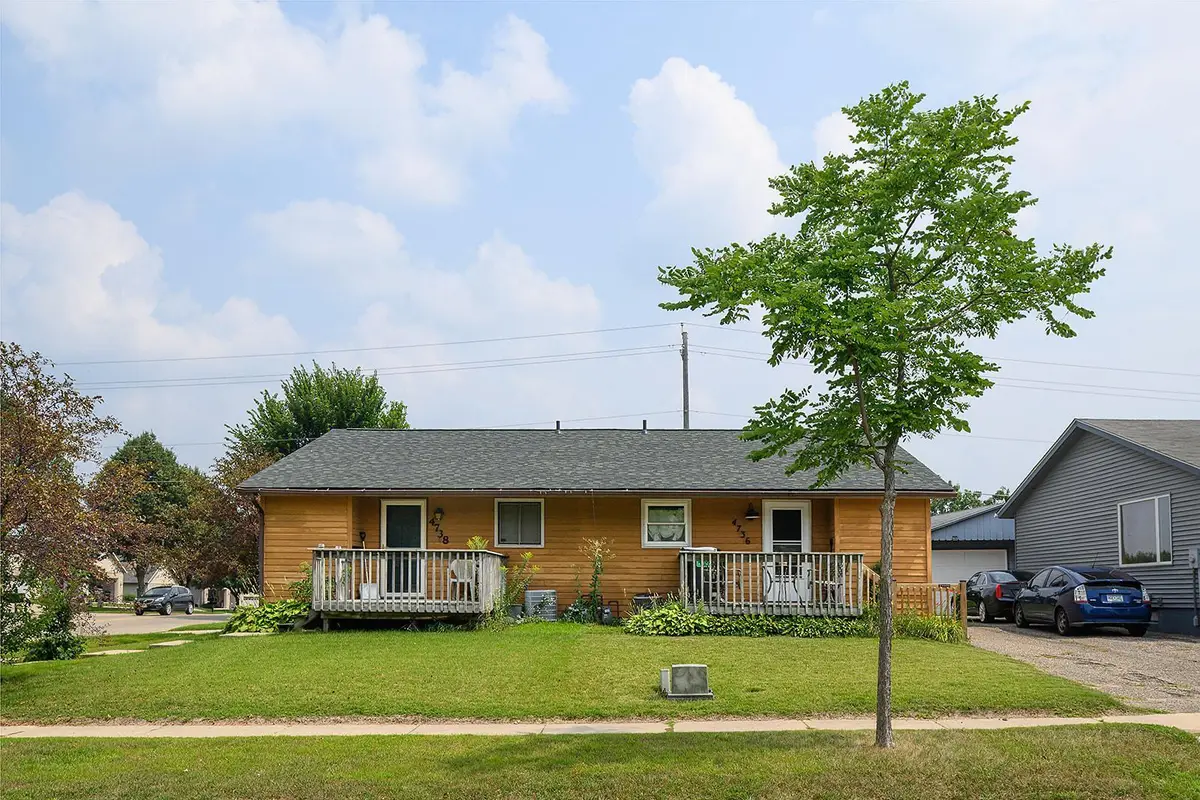
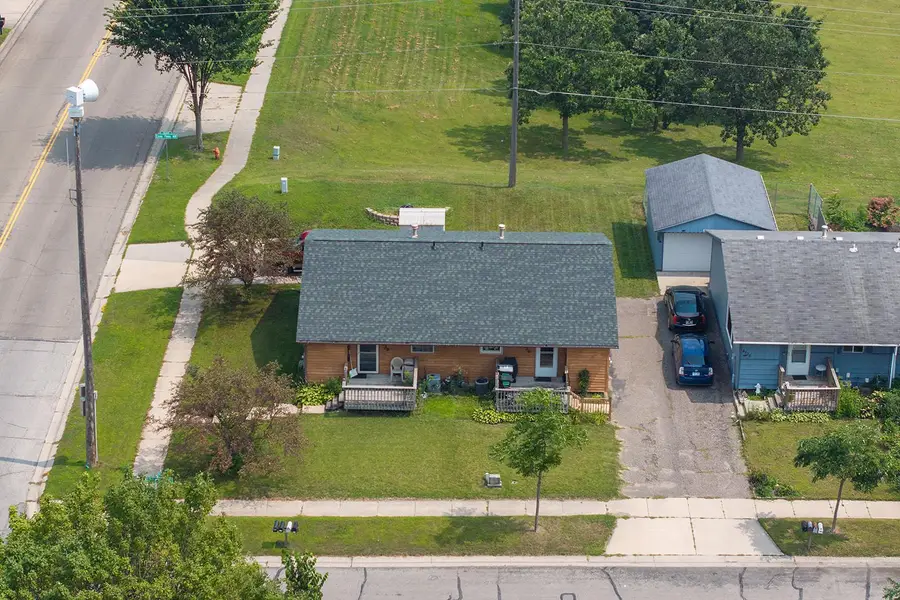

4736 13th Avenue Nw,Rochester, MN 55901
$189,900
- 3 Beds
- 2 Baths
- 1,455 sq. ft.
- Single family
- Pending
Listed by:kris lindahl
Office:kris lindahl real estate
MLS#:6757129
Source:NSMLS
Price summary
- Price:$189,900
- Price per sq. ft.:$125.68
About this home
Welcome to your move-in ready townhome in NW Rochester! This 3 bedroom, 2 bathroom side by side unit lives like a house with fresh modern updates. Step into a freshly renovated kitchen featuring updated cabinetry and countertops-ideal for both meal prep and entertaining. Each bathroom has been reimagined with contemporary fixtures, new flooring, and lighting. The main living level offers open style concept with durable flooring and a clean, inviting palette. Enjoy the confidence of a new roof installed just one year ago, offering long-term peace of mind. The townhome layout is thoughtfully designed with all bedrooms on one level, ample storage, and low maintenance living. The northwest community of Rochester offer access to several parks, nearby walking and biking trails, plus easy commuting via Highway 52 North. This home offers great value in a high-demand market. Don't miss this blend of comfort, style, and convenience in northwest Rochester!
Contact an agent
Home facts
- Year built:1981
- Listing Id #:6757129
- Added:8 day(s) ago
- Updated:August 11, 2025 at 03:53 PM
Rooms and interior
- Bedrooms:3
- Total bathrooms:2
- Full bathrooms:1
- Living area:1,455 sq. ft.
Heating and cooling
- Cooling:Central Air
- Heating:Forced Air
Structure and exterior
- Roof:Age 8 Years or Less
- Year built:1981
- Building area:1,455 sq. ft.
- Lot area:0.08 Acres
Schools
- High school:John Marshall
- Middle school:John Adams
- Elementary school:George Gibbs
Utilities
- Water:City Water - Connected
- Sewer:City Sewer - Connected
Finances and disclosures
- Price:$189,900
- Price per sq. ft.:$125.68
- Tax amount:$2,068 (2025)
New listings near 4736 13th Avenue Nw
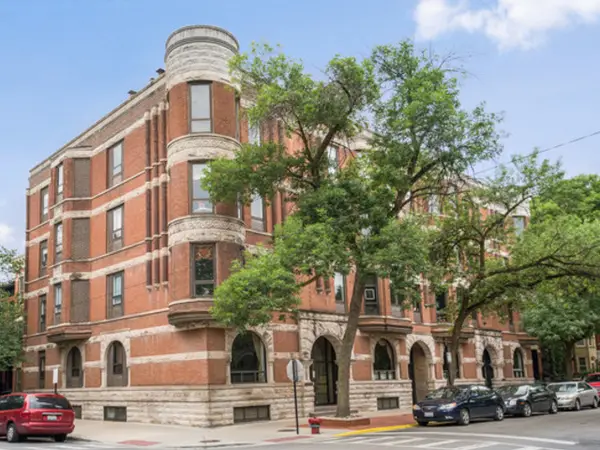 $650,000Pending2 beds 2 baths1,400 sq. ft.
$650,000Pending2 beds 2 baths1,400 sq. ft.601 W Belden Avenue #4B, Chicago, IL 60614
MLS# 12425752Listed by: @PROPERTIES CHRISTIE'S INTERNATIONAL REAL ESTATE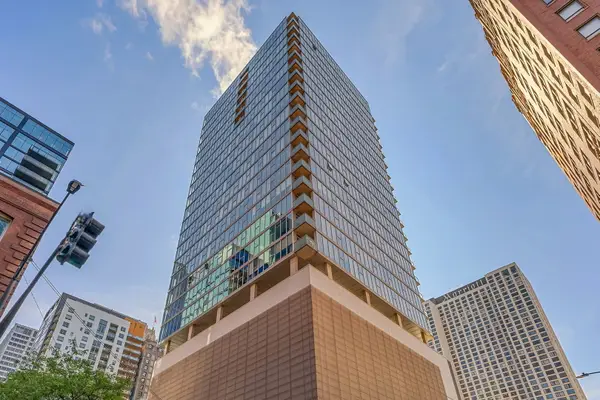 $459,900Pending2 beds 2 baths
$459,900Pending2 beds 2 baths550 N Saint Clair Street #1904, Chicago, IL 60611
MLS# 12433600Listed by: COLDWELL BANKER REALTY- Open Sat, 11am to 12:30pmNew
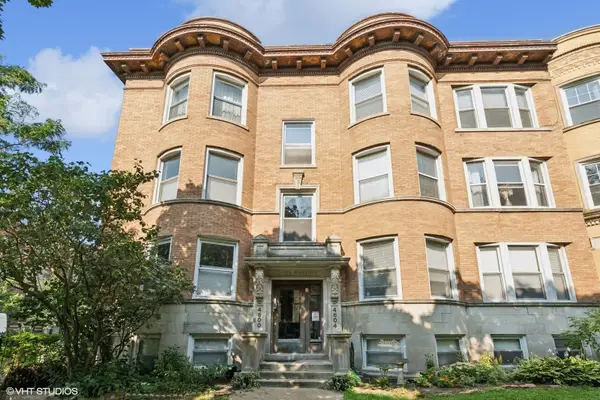 $295,000Active2 beds 1 baths990 sq. ft.
$295,000Active2 beds 1 baths990 sq. ft.4604 N Dover Street #3N, Chicago, IL 60640
MLS# 12438139Listed by: COMPASS - New
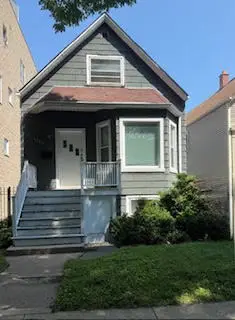 $545,000Active4 beds 3 baths1,600 sq. ft.
$545,000Active4 beds 3 baths1,600 sq. ft.1716 W Berwyn Avenue, Chicago, IL 60640
MLS# 12439543Listed by: @PROPERTIES CHRISTIE'S INTERNATIONAL REAL ESTATE - New
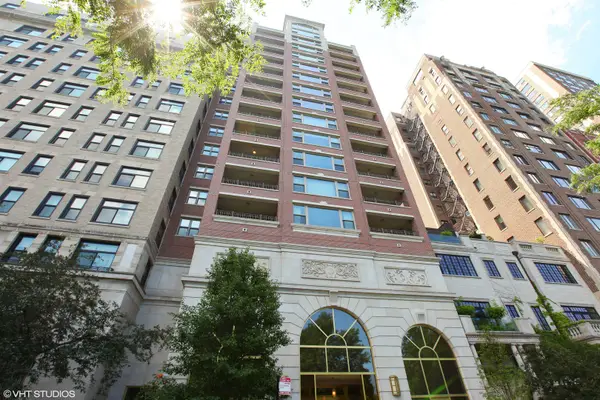 $2,750,000Active3 beds 4 baths3,100 sq. ft.
$2,750,000Active3 beds 4 baths3,100 sq. ft.2120 N Lincoln Park West #14, Chicago, IL 60614
MLS# 12439615Listed by: COMPASS - Open Fri, 5 to 7pmNew
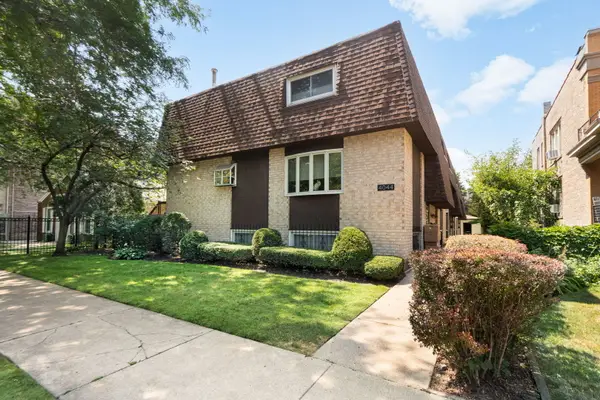 $550,000Active3 beds 3 baths1,850 sq. ft.
$550,000Active3 beds 3 baths1,850 sq. ft.4044 N Paulina Street N #F, Chicago, IL 60613
MLS# 12441693Listed by: COLDWELL BANKER REALTY - New
 $360,000Active5 beds 2 baths1,054 sq. ft.
$360,000Active5 beds 2 baths1,054 sq. ft.5036 S Leclaire Avenue, Chicago, IL 60638
MLS# 12443662Listed by: RE/MAX MILLENNIUM - Open Sat, 12 to 2pmNew
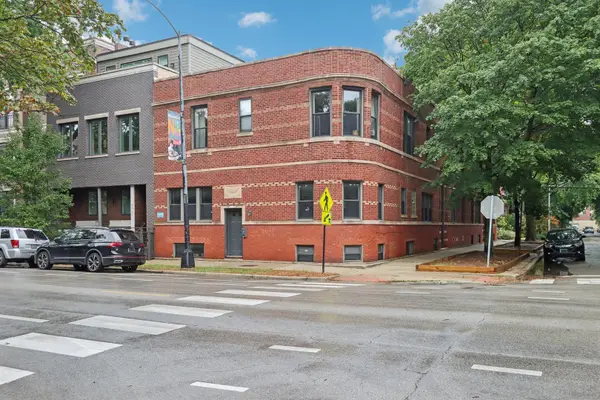 $485,000Active3 beds 2 baths
$485,000Active3 beds 2 baths3733 N Damen Avenue #1, Chicago, IL 60618
MLS# 12444138Listed by: REDFIN CORPORATION - New
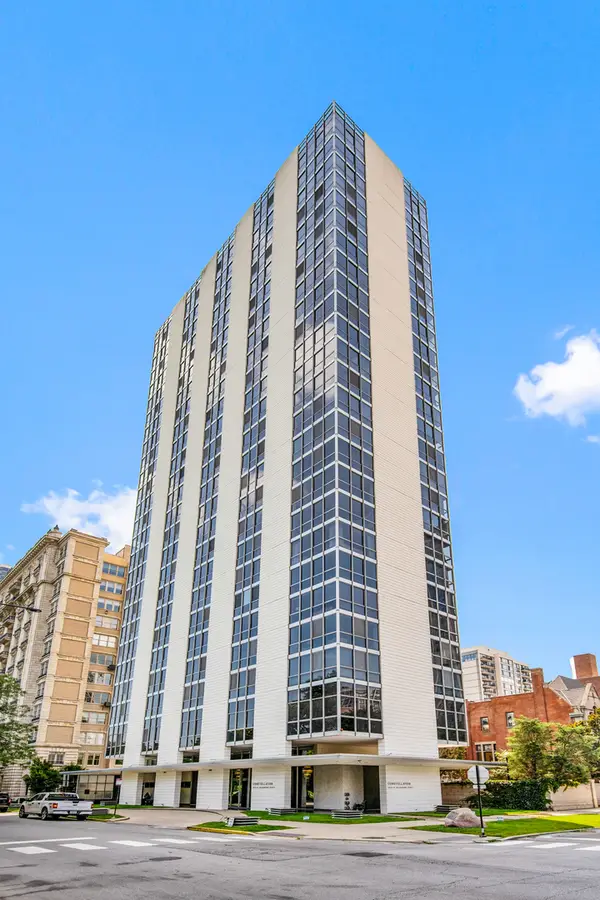 $410,000Active2 beds 2 baths
$410,000Active2 beds 2 baths1555 N Dearborn Parkway #25E, Chicago, IL 60610
MLS# 12444447Listed by: COMPASS - Open Sun, 1 to 3pmNew
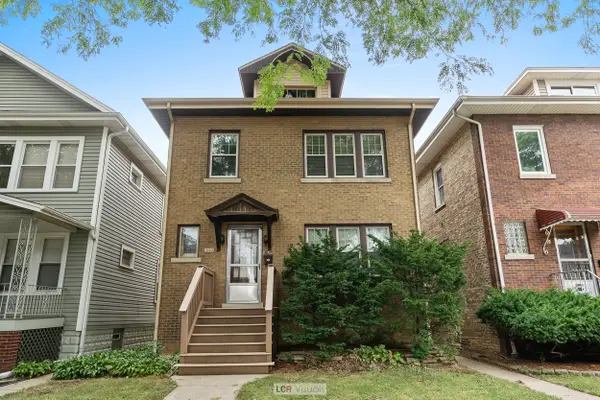 $499,000Active4 beds 2 baths
$499,000Active4 beds 2 baths5713 N Mcvicker Avenue, Chicago, IL 60646
MLS# 12444704Listed by: BAIRD & WARNER

