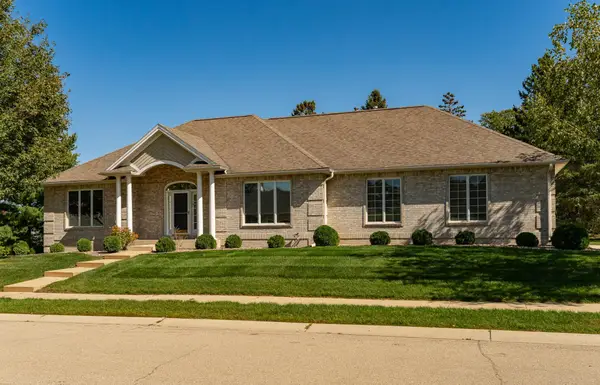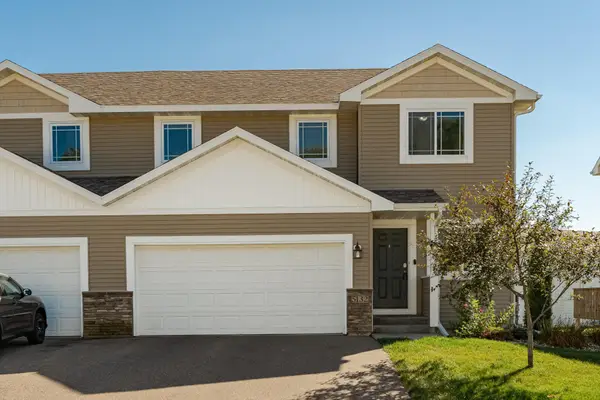4822 3rd Street Nw, Rochester, MN 55901
Local realty services provided by:Better Homes and Gardens Real Estate First Choice
4822 3rd Street Nw,Rochester, MN 55901
$440,000
- 4 Beds
- 4 Baths
- - sq. ft.
- Single family
- Sold
Listed by:denel ihde-sparks
Office:re/max results
MLS#:6721743
Source:NSMLS
Sorry, we are unable to map this address
Price summary
- Price:$440,000
About this home
An excellent opportunity to own at the top of The Manor—this move-in ready 4-bedroom, 4-bath home offers comfort, space, and thoughtful updates throughout. Fresh neutral paint, a new ceiling fan in the family room, and a full professional deep clean give the home a bright and welcoming feel from the moment you step inside. The main level offers a smart layout with a sun-filled living room, a cozy den with gas fireplace, formal and informal dining areas, and a well-equipped kitchen with stainless steel appliances and generous storage. Step out to the 3-season porch for peaceful views with no backyard neighbors. Upstairs, you’ll find three bedrooms on one level, including a spacious primary suite with a private bath and double closets. The walkout lower level offers even more flexibility with a guest bedroom and bath, a media room, and bonus space for a gym or hobbies. Enjoy the fully fenced yard, oversized 3-stall garage, and updated windows—all in a convenient location near parks, schools, and commuter routes. A well-maintained home in a great neighborhood—ready for your personal touch.
Contact an agent
Home facts
- Year built:1993
- Listing ID #:6721743
- Added:129 day(s) ago
- Updated:September 29, 2025 at 07:43 PM
Rooms and interior
- Bedrooms:4
- Total bathrooms:4
- Full bathrooms:2
- Half bathrooms:1
Heating and cooling
- Cooling:Central Air
- Heating:Forced Air
Structure and exterior
- Roof:Age Over 8 Years, Asphalt
- Year built:1993
Schools
- High school:John Marshall
- Middle school:John Adams
- Elementary school:Harriet Bishop
Utilities
- Water:City Water - Connected
- Sewer:City Sewer - Connected
Finances and disclosures
- Price:$440,000
- Tax amount:$4,776 (2024)
New listings near 4822 3rd Street Nw
- Coming Soon
 $319,000Coming Soon3 beds 3 baths
$319,000Coming Soon3 beds 3 baths5095 Foxfield Drive Nw, Rochester, MN 55901
MLS# 6787570Listed by: EDINA REALTY, INC. - Coming SoonOpen Sat, 11am to 1pm
 $239,900Coming Soon2 beds 2 baths
$239,900Coming Soon2 beds 2 baths215 Elton Hills Drive Nw #37, Rochester, MN 55901
MLS# 6796198Listed by: RE/MAX RESULTS - New
 $710,000Active4 beds 4 baths5,001 sq. ft.
$710,000Active4 beds 4 baths5,001 sq. ft.360 Wimbledon Hills Drive Sw, Rochester, MN 55902
MLS# 6795574Listed by: PROPERTY BROKERS OF MINNESOTA - New
 $169,900Active2 beds 2 baths1,539 sq. ft.
$169,900Active2 beds 2 baths1,539 sq. ft.4017 18th Avenue Nw, Rochester, MN 55901
MLS# 6790205Listed by: RE/MAX RESULTS - Coming Soon
 $329,900Coming Soon2 beds 2 baths
$329,900Coming Soon2 beds 2 baths2177 Mcquillan Court Se, Rochester, MN 55904
MLS# 6795879Listed by: RE/MAX RESULTS - New
 $269,900Active2 beds 2 baths1,616 sq. ft.
$269,900Active2 beds 2 baths1,616 sq. ft.2305 Pinestar Lane Se, Rochester, MN 55904
MLS# 6792970Listed by: RE/MAX RESULTS  $269,900Pending2 beds 2 baths1,616 sq. ft.
$269,900Pending2 beds 2 baths1,616 sq. ft.2305 Pinestar Lane Se, Rochester, MN 55904
MLS# 6792970Listed by: RE/MAX RESULTS- New
 $315,000Active4 beds 3 baths2,220 sq. ft.
$315,000Active4 beds 3 baths2,220 sq. ft.5132 61st Street Nw, Rochester, MN 55901
MLS# 6792604Listed by: RE/MAX RESULTS - New
 $2,000,000Active26.25 Acres
$2,000,000Active26.25 Acres1010 60th Avenue Sw, Rochester, MN 55902
MLS# 6795573Listed by: ELCOR REALTY OF ROCHESTER INC. - New
 $129,000Active2 beds 1 baths777 sq. ft.
$129,000Active2 beds 1 baths777 sq. ft.2604 4th Avenue Ne #1, Rochester, MN 55906
MLS# 6795277Listed by: COLDWELL BANKER REALTY
