4822 3rd Street Nw, Rochester, MN 55901
Local realty services provided by:Better Homes and Gardens Real Estate First Choice
4822 3rd Street Nw,Rochester, MN 55901
$455,000
- 4 Beds
- 4 Baths
- - sq. ft.
- Single family
- Sold
Listed by: josh huglen
Office: real broker, llc.
MLS#:6811624
Source:NSMLS
Sorry, we are unable to map this address
Price summary
- Price:$455,000
About this home
A gorgeous two-story home with an incredible view backing up to rolling hills. Tasteful updates to the home including Brazilian hardwood floors and LED recessed lights in the living room, new paint and granite countertops in the kitchen. Warm up to the gas fireplace looking out onto your countryside backyard view. A walk-out basement with lower level patio leading out to a fenced-in backyard. Four bedrooms, four bathrooms and a spacious three-car garage with storage above. Enjoy the formal dining room for all of the holidays & gatherings, along with formal living room that can be used as a flex room. Newer carpet throughout the home. Within the heart of Country Club Manor, this home is close to Mayo Clinic, shopping, schools, trails and parks. This home has been pre-inspected and radon test results are available for review for prospective buyers & agents. Quick possession is possible!
Contact an agent
Home facts
- Year built:1993
- Listing ID #:6811624
- Added:47 day(s) ago
- Updated:December 17, 2025 at 11:53 PM
Rooms and interior
- Bedrooms:4
- Total bathrooms:4
- Full bathrooms:2
- Half bathrooms:1
Heating and cooling
- Cooling:Central Air
- Heating:Forced Air
Structure and exterior
- Roof:Age Over 8 Years, Asphalt, Pitched
- Year built:1993
Schools
- High school:John Marshall
- Middle school:John Adams
- Elementary school:Harriet Bishop
Utilities
- Water:City Water - Connected
- Sewer:City Sewer - Connected
Finances and disclosures
- Price:$455,000
- Tax amount:$5,630 (2025)
New listings near 4822 3rd Street Nw
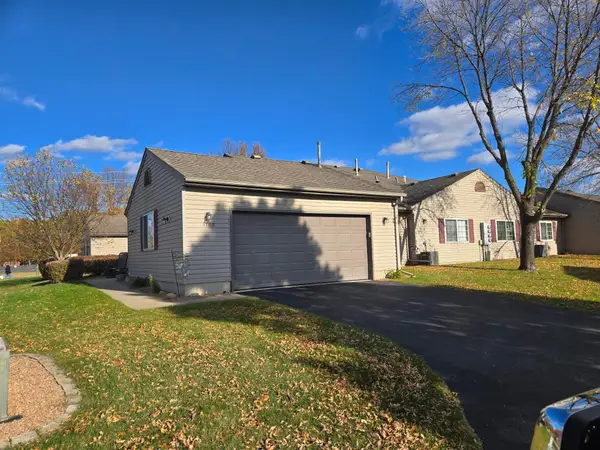 $285,000Pending2 beds 2 baths
$285,000Pending2 beds 2 baths3108 49th Street Nw, Rochester, MN 55901
MLS# 6811390Listed by: COUNSELOR REALTY OF ROCHESTER $285,000Pending2 beds 2 baths1,273 sq. ft.
$285,000Pending2 beds 2 baths1,273 sq. ft.3108 49th Street Nw, Rochester, MN 55901
MLS# 6811390Listed by: COUNSELOR REALTY OF ROCHESTER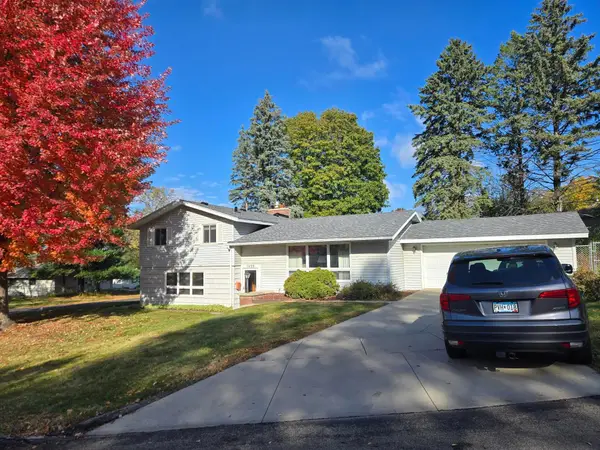 $300,000Pending4 beds 2 baths2,125 sq. ft.
$300,000Pending4 beds 2 baths2,125 sq. ft.1429 20th Street Nw, Rochester, MN 55901
MLS# 6811392Listed by: COUNSELOR REALTY OF ROCHESTER- New
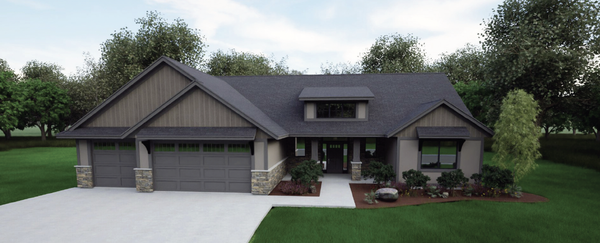 $1,150,000Active3 beds 2 baths2,344 sq. ft.
$1,150,000Active3 beds 2 baths2,344 sq. ft.1643 Mayowood Court Sw, Rochester, MN 55902
MLS# 7000928Listed by: EDINA REALTY, INC. - New
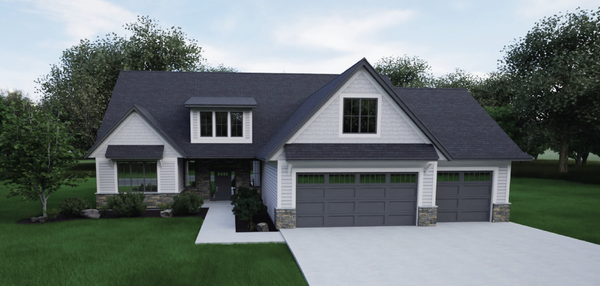 $1,276,000Active4 beds 3 baths3,168 sq. ft.
$1,276,000Active4 beds 3 baths3,168 sq. ft.1659 Mayowood Court Sw, Rochester, MN 55902
MLS# 7000894Listed by: EDINA REALTY, INC. - New
 $420,000Active5 beds 3 baths2,984 sq. ft.
$420,000Active5 beds 3 baths2,984 sq. ft.1410 Folwell Drive Sw, Rochester, MN 55902
MLS# 7000576Listed by: INFINITY REAL ESTATE - New
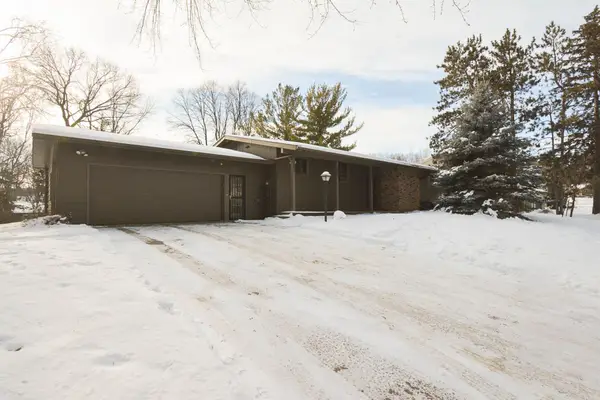 $420,000Active5 beds 3 baths2,834 sq. ft.
$420,000Active5 beds 3 baths2,834 sq. ft.1410 Folwell Drive Sw, Rochester, MN 55902
MLS# 7000576Listed by: INFINITY REAL ESTATE - New
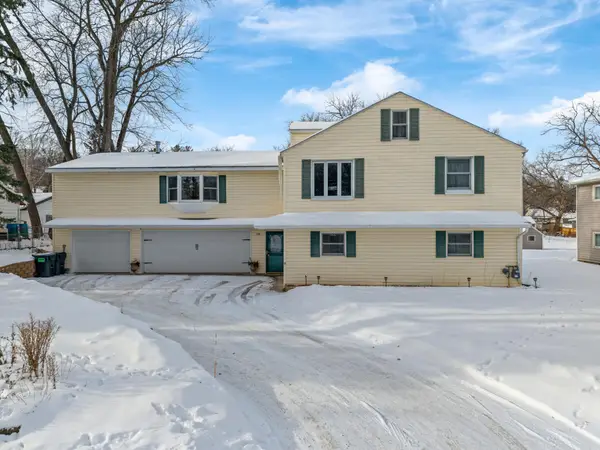 $475,000Active5 beds 3 baths3,168 sq. ft.
$475,000Active5 beds 3 baths3,168 sq. ft.425 19th Avenue Sw, Rochester, MN 55902
MLS# 6826682Listed by: COFFEE HOUSE REAL ESTATE LLC - New
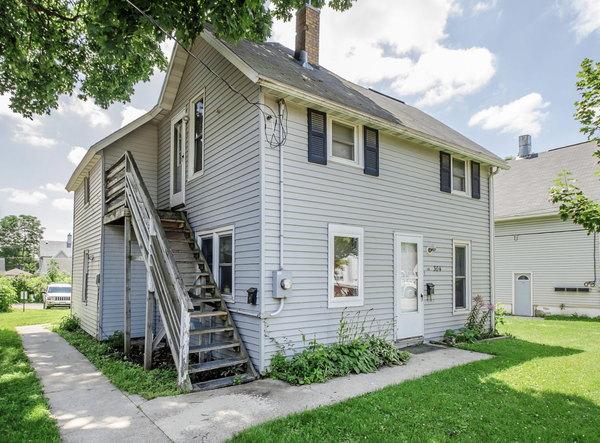 $240,000Active4 beds 2 baths1,536 sq. ft.
$240,000Active4 beds 2 baths1,536 sq. ft.304 7th Street Nw, Rochester, MN 55901
MLS# 6826765Listed by: REALTY GROWTH INC. - New
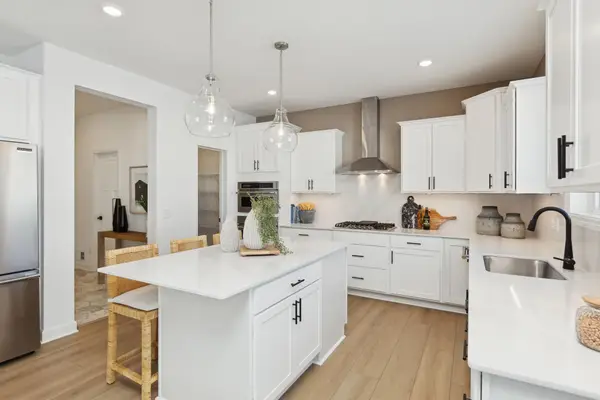 $627,150Active4 beds 3 baths2,692 sq. ft.
$627,150Active4 beds 3 baths2,692 sq. ft.834 Londonderry Lane Nw, Rochester, MN 55901
MLS# 7000294Listed by: LENNAR SALES CORP
