4822 Winston Lane Sw, Rochester, MN 55902
Local realty services provided by:Better Homes and Gardens Real Estate First Choice
4822 Winston Lane Sw,Rochester, MN 55902
$974,900
- 5 Beds
- 3 Baths
- 3,638 sq. ft.
- Single family
- Active
Listed by: christopher hus
Office: re/max results
MLS#:6788638
Source:NSMLS
Price summary
- Price:$974,900
- Price per sq. ft.:$267.98
- Monthly HOA dues:$200
About this home
Let the lawn mowing and snow removal be taken care by professionals for you! Located at the end of a cul-de-sac where and finished in 2024, you will notice the detail and craftsmanship of this home that feels like a new construction home. The minute you enter, the 10ft ceilings and beautiful flooring will lead you to the open living room that is flooded with natural light through oversized windows that overlook the screened in deck to the back of the house and large gourmet kitchen to the right that features a 4ft x 11ft center island as the focal point offering an impressive blend of luxury and comfort. The spacious primary suite has heated bathroom floor tiles, walk-in tile shower and a closet that has the space of another “bedroom”! As you make your way down the stairs, you come into the large family room which will be the place to hang out with a wet bar, room for that pool table or just cozying up to the fireplace in the family room. With the basement being a full walkout, you will not realize you are in a basement with the large windows and oversize patio doors that lead out to the lower patio and backyard. This home is an embodiment of spaciousness, catering to a variety of lifestyles. Unique features of the home is that it has sun control window tint on all the windows, custom window treatments, security system, garage with epoxy floors, garage gas heater and custom garage cabinets to making your garage the best looking garage in Rochester. Then remember, the $200 monthly association fee covers snow removal, lawn care, and trash removal, ensuring a truly low-maintenance lifestyle that allows you to savor the finer things in life.
Contact an agent
Home facts
- Year built:2023
- Listing ID #:6788638
- Added:97 day(s) ago
- Updated:December 17, 2025 at 09:43 PM
Rooms and interior
- Bedrooms:5
- Total bathrooms:3
- Full bathrooms:1
- Half bathrooms:1
- Living area:3,638 sq. ft.
Heating and cooling
- Cooling:Central Air
- Heating:Forced Air
Structure and exterior
- Year built:2023
- Building area:3,638 sq. ft.
- Lot area:0.52 Acres
Schools
- High school:Mayo
- Middle school:Willow Creek
- Elementary school:Bamber Valley
Utilities
- Water:City Water - Connected
- Sewer:City Sewer - Connected
Finances and disclosures
- Price:$974,900
- Price per sq. ft.:$267.98
- Tax amount:$6,770 (2025)
New listings near 4822 Winston Lane Sw
 $741,285Pending6 beds 4 baths4,349 sq. ft.
$741,285Pending6 beds 4 baths4,349 sq. ft.4992 Noble Lane Nw, Rochester, MN 55901
MLS# 7001600Listed by: LENNAR SALES CORP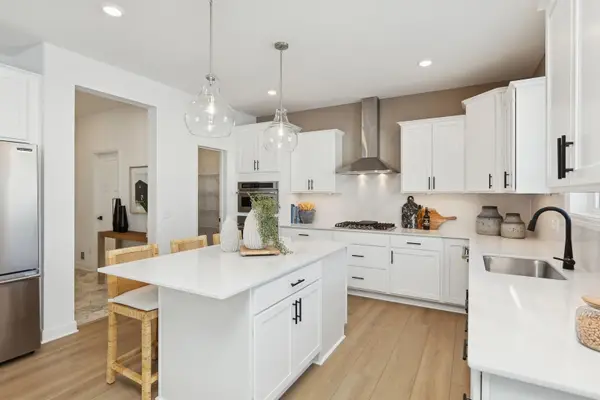 $687,960Pending5 beds 4 baths3,483 sq. ft.
$687,960Pending5 beds 4 baths3,483 sq. ft.4801 Noble Drive Nw, Rochester, MN 55901
MLS# 7001604Listed by: LENNAR SALES CORP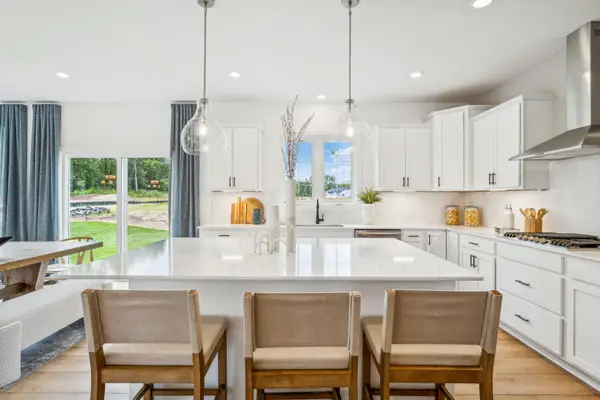 $670,425Pending6 beds 4 baths4,349 sq. ft.
$670,425Pending6 beds 4 baths4,349 sq. ft.1736 Hadley Hills Drive Ne, Rochester, MN 55901
MLS# 7001612Listed by: LENNAR SALES CORP $259,900Pending2 beds 2 baths1,160 sq. ft.
$259,900Pending2 beds 2 baths1,160 sq. ft.5164 Supalla Court Nw, Rochester, MN 55901
MLS# 7000957Listed by: RE/MAX RESULTS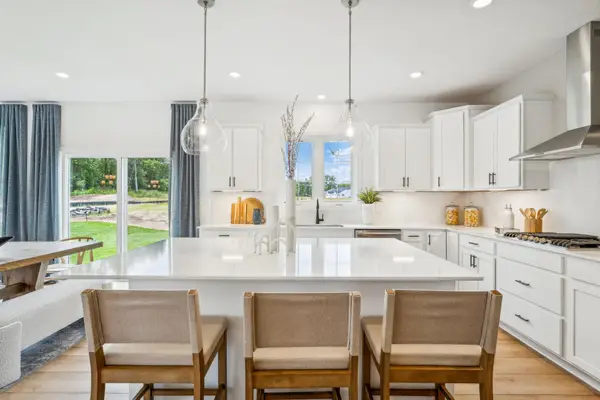 $741,285Pending6 beds 4 baths4,588 sq. ft.
$741,285Pending6 beds 4 baths4,588 sq. ft.4992 Noble Lane Nw, Rochester, MN 55901
MLS# 7001600Listed by: LENNAR SALES CORP $687,960Pending5 beds 4 baths3,918 sq. ft.
$687,960Pending5 beds 4 baths3,918 sq. ft.4801 Noble Drive Nw, Rochester, MN 55901
MLS# 7001604Listed by: LENNAR SALES CORP $259,900Pending2 beds 2 baths
$259,900Pending2 beds 2 baths5164 Supalla Court Nw, Rochester, MN 55901
MLS# 7000957Listed by: RE/MAX RESULTS- Coming Soon
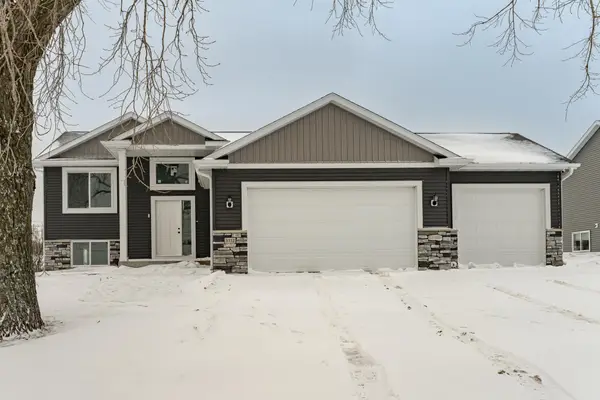 $430,000Coming Soon4 beds 3 baths
$430,000Coming Soon4 beds 3 baths3112 Eastwood Road Se, Rochester, MN 55904
MLS# 7001047Listed by: KELLER WILLIAMS PREMIER REALTY - New
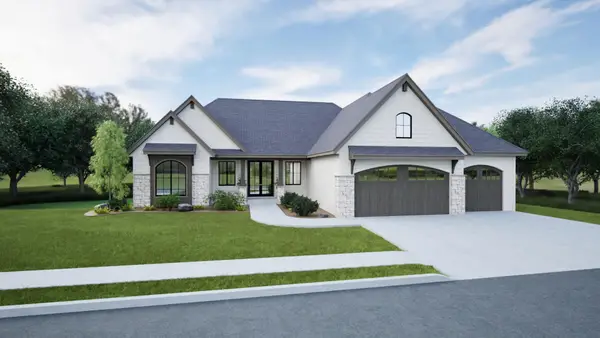 $1,590,000Active5 beds 4 baths4,786 sq. ft.
$1,590,000Active5 beds 4 baths4,786 sq. ft.2949 Bentley Drive Sw, Rochester, MN 55902
MLS# 7001028Listed by: EDINA REALTY, INC. - Coming Soon
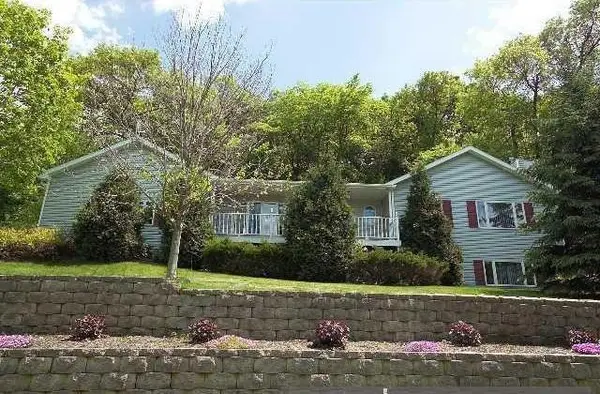 $450,000Coming Soon4 beds 3 baths
$450,000Coming Soon4 beds 3 baths1500 Viola Road Ne, Rochester, MN 55906
MLS# 7001099Listed by: DWELL REALTY GROUP LLC
