4913 Noble Drive Nw, Rochester, MN 55901
Local realty services provided by:Better Homes and Gardens Real Estate Advantage One
4913 Noble Drive Nw,Rochester, MN 55901
$627,165
- 4 Beds
- 3 Baths
- 2,692 sq. ft.
- Single family
- Pending
Listed by: nicole engbrecht
Office: lennar sales corp
MLS#:6824018
Source:NSMLS
Price summary
- Price:$627,165
- Price per sq. ft.:$160.07
About this home
Home is complete and move in ready! Ask about savings when using Seller's Preferred Lender! This spacious two-story home features an open-concept layout with the kitchen overlooking the dining room and Great Room. The first-flex room with French doors offers endless possibilities! On the second floor are the luxe owner's suite and three secondary bedrooms — all with walk-in closets — while a central loft offers versatility. This home comes with a gas fireplace, a main-level flex room, and a stunning upgraded gourmet kitchen! Schedule your visit today to experience it all firsthand. Conveniently located near shopping, dining, and entertainment, this community is also just across the street from Northern Hills Golf Course and close to Olmsted Medical Clinic.
Contact an agent
Home facts
- Year built:2025
- Listing ID #:6824018
- Added:17 day(s) ago
- Updated:December 17, 2025 at 09:43 PM
Rooms and interior
- Bedrooms:4
- Total bathrooms:3
- Full bathrooms:2
- Half bathrooms:1
- Living area:2,692 sq. ft.
Heating and cooling
- Cooling:Central Air
- Heating:Forced Air
Structure and exterior
- Roof:Age 8 Years or Less, Asphalt
- Year built:2025
- Building area:2,692 sq. ft.
- Lot area:0.2 Acres
Schools
- High school:John Marshall
- Middle school:Dakota
- Elementary school:George Gibbs
Utilities
- Water:City Water - Connected
- Sewer:City Sewer - Connected
Finances and disclosures
- Price:$627,165
- Price per sq. ft.:$160.07
New listings near 4913 Noble Drive Nw
 $741,285Pending6 beds 4 baths4,349 sq. ft.
$741,285Pending6 beds 4 baths4,349 sq. ft.4992 Noble Lane Nw, Rochester, MN 55901
MLS# 7001600Listed by: LENNAR SALES CORP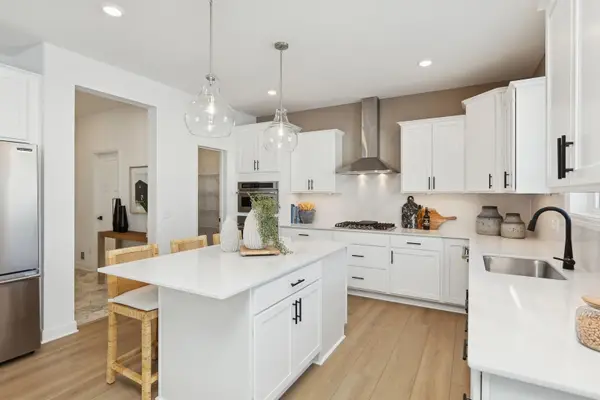 $687,960Pending5 beds 4 baths3,483 sq. ft.
$687,960Pending5 beds 4 baths3,483 sq. ft.4801 Noble Drive Nw, Rochester, MN 55901
MLS# 7001604Listed by: LENNAR SALES CORP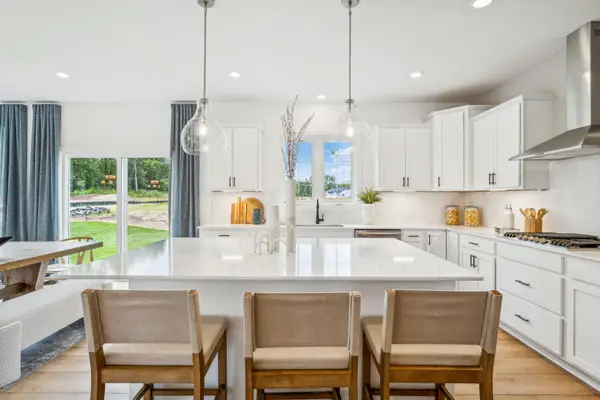 $670,425Pending6 beds 4 baths4,349 sq. ft.
$670,425Pending6 beds 4 baths4,349 sq. ft.1736 Hadley Hills Drive Ne, Rochester, MN 55901
MLS# 7001612Listed by: LENNAR SALES CORP $259,900Pending2 beds 2 baths1,160 sq. ft.
$259,900Pending2 beds 2 baths1,160 sq. ft.5164 Supalla Court Nw, Rochester, MN 55901
MLS# 7000957Listed by: RE/MAX RESULTS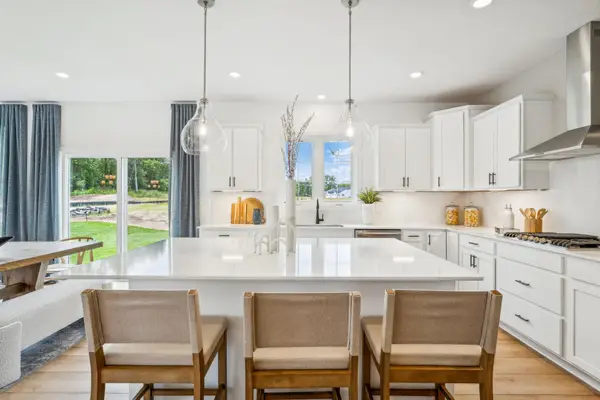 $741,285Pending6 beds 4 baths4,588 sq. ft.
$741,285Pending6 beds 4 baths4,588 sq. ft.4992 Noble Lane Nw, Rochester, MN 55901
MLS# 7001600Listed by: LENNAR SALES CORP $687,960Pending5 beds 4 baths3,918 sq. ft.
$687,960Pending5 beds 4 baths3,918 sq. ft.4801 Noble Drive Nw, Rochester, MN 55901
MLS# 7001604Listed by: LENNAR SALES CORP $259,900Pending2 beds 2 baths
$259,900Pending2 beds 2 baths5164 Supalla Court Nw, Rochester, MN 55901
MLS# 7000957Listed by: RE/MAX RESULTS- Coming Soon
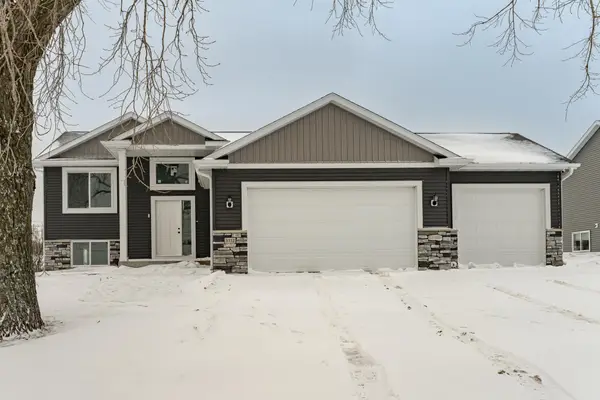 $430,000Coming Soon4 beds 3 baths
$430,000Coming Soon4 beds 3 baths3112 Eastwood Road Se, Rochester, MN 55904
MLS# 7001047Listed by: KELLER WILLIAMS PREMIER REALTY - New
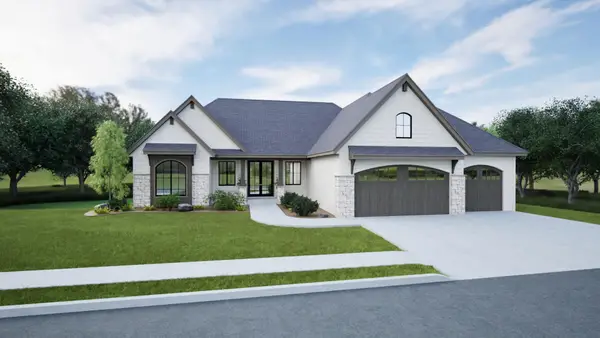 $1,590,000Active5 beds 4 baths4,786 sq. ft.
$1,590,000Active5 beds 4 baths4,786 sq. ft.2949 Bentley Drive Sw, Rochester, MN 55902
MLS# 7001028Listed by: EDINA REALTY, INC. - Coming Soon
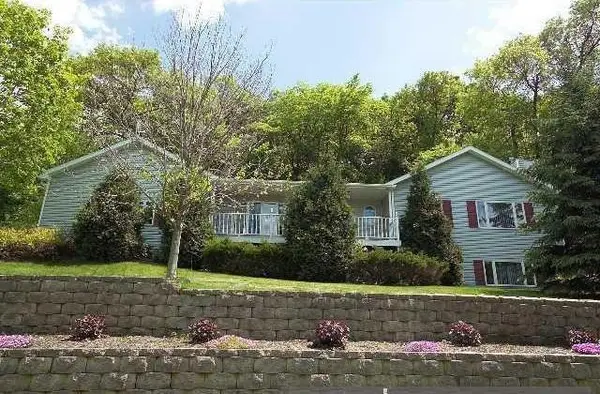 $450,000Coming Soon4 beds 3 baths
$450,000Coming Soon4 beds 3 baths1500 Viola Road Ne, Rochester, MN 55906
MLS# 7001099Listed by: DWELL REALTY GROUP LLC
