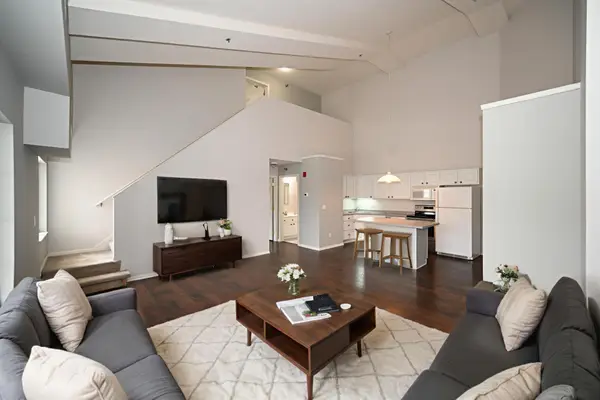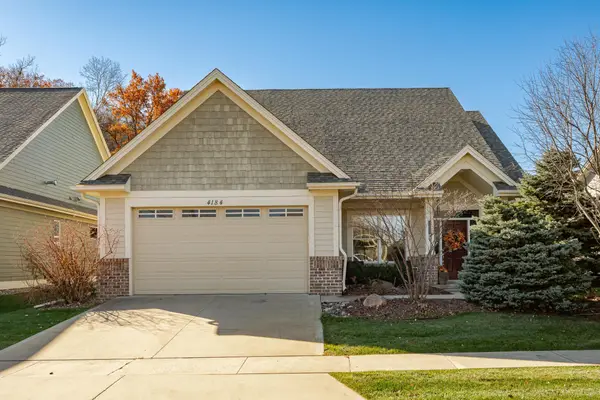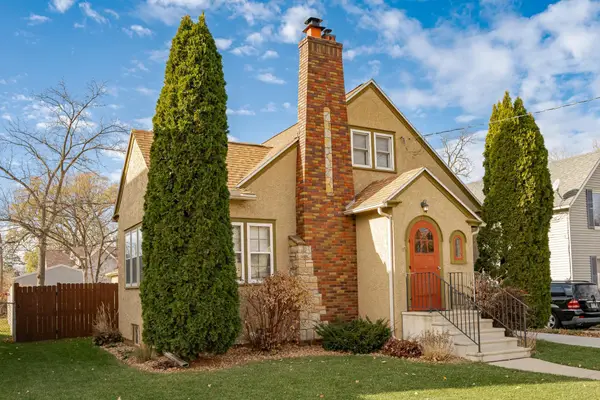4933 Noble Drive Nw, Rochester, MN 55901
Local realty services provided by:Better Homes and Gardens Real Estate Advantage One
4933 Noble Drive Nw,Rochester, MN 55901
$569,777
- 4 Beds
- 3 Baths
- 2,487 sq. ft.
- Single family
- Active
Listed by: rami hansen
Office: edina realty, inc.
MLS#:6779067
Source:NSMLS
Price summary
- Price:$569,777
- Price per sq. ft.:$159.02
About this home
Do NOT contact seller to relist. OWNER OCCUPIED HOME – NOT BUILDER OWNED. Set in The Ponds of Highland Hills, this home combines serenity with unbeatable access. Step into this nearly-new two-story home where style meets function in every corner. Designed with today’s home owners in mind, the layout flows effortlessly; an expansive Great Room opens to a chef-inspired kitchen and sunlit dining nook, while a versatile flex room adapts to your lifestyle. The mudroom, complete with a walk-in closet, keeps life organized and stress-free. Upstairs, convenience reigns. All four bedrooms boast ample closets including a stunning owner’s suite retreat with private bath, walking shower and soaking tub. A centrally located laundry room on the upper floor saves time and steps, making daily routines easier than ever. And the lower level? It’s a blank canvas for your dreams; home theater, gym, or game room, the possibilities are endless. This lightly pre-owned home comes with all the benefits of new construction without the wait. Every detail has been thoughtfully smoothed out, with brand-new blinds installed, ceiling fans added in all bedrooms, stairs/platform added from back sliding door and a washer and dryer included for true move-in readiness. Even better, the builder warranty remains in place and is fully transferrable, giving you peace of mind alongside modern comfort. Get additional amenities that you only benefit from when owned by a homeowner! (installed blinds, washer, dryer, staircase out back to the yard, etc)
Contact an agent
Home facts
- Year built:2025
- Listing ID #:6779067
- Added:79 day(s) ago
- Updated:November 15, 2025 at 12:19 AM
Rooms and interior
- Bedrooms:4
- Total bathrooms:3
- Full bathrooms:2
- Half bathrooms:1
- Living area:2,487 sq. ft.
Heating and cooling
- Cooling:Central Air
- Heating:Fireplace(s), Forced Air
Structure and exterior
- Roof:Age 8 Years or Less, Asphalt
- Year built:2025
- Building area:2,487 sq. ft.
- Lot area:0.24 Acres
Schools
- High school:John Marshall
- Middle school:Dakota
- Elementary school:George Gibbs
Utilities
- Water:City Water - Connected
- Sewer:City Sewer - Connected
Finances and disclosures
- Price:$569,777
- Price per sq. ft.:$159.02
- Tax amount:$944 (2025)
New listings near 4933 Noble Drive Nw
- New
 $199,900Active2 beds 1 baths1,148 sq. ft.
$199,900Active2 beds 1 baths1,148 sq. ft.2010 11th Avenue Se #C, Rochester, MN 55904
MLS# 6818358Listed by: KELLER WILLIAMS PREMIER REALTY - New
 $225,000Active2.42 Acres
$225,000Active2.42 AcresTBD 20 1/2 Avenue Nw, Rochester, MN 55901
MLS# 6817684Listed by: REALTY GROWTH INC. - New
 $225,000Active2.42 Acres
$225,000Active2.42 AcresTBD 20 1/2 Avenue Nw, Rochester, MN 55901
MLS# 6817684Listed by: REALTY GROWTH INC. - New
 $80,000Active0.21 Acres
$80,000Active0.21 Acres548 17th Street Sw, Rochester, MN 55902
MLS# 6817839Listed by: KELLER WILLIAMS REALTY INTEGRITY - Open Sat, 1 to 2:30pmNew
 $395,000Active4 beds 3 baths2,605 sq. ft.
$395,000Active4 beds 3 baths2,605 sq. ft.2318 4th Avenue Sw, Rochester, MN 55902
MLS# 6816802Listed by: REAL BROKER, LLC. - New
 $620,000Active3 beds 2 baths2,170 sq. ft.
$620,000Active3 beds 2 baths2,170 sq. ft.4184 Berkshire Road Sw, Rochester, MN 55902
MLS# 6817705Listed by: RE/MAX RESULTS - New
 $324,900Active3 beds 2 baths2,323 sq. ft.
$324,900Active3 beds 2 baths2,323 sq. ft.621 7th Avenue Se, Rochester, MN 55904
MLS# 6817968Listed by: RE/MAX RESULTS - New
 $170,000Active2 beds 2 baths1,012 sq. ft.
$170,000Active2 beds 2 baths1,012 sq. ft.1931 Greenfield Lane Sw #A, Rochester, MN 55902
MLS# 6817991Listed by: EDINA REALTY, INC. - New
 $299,000Active5 beds 4 baths2,962 sq. ft.
$299,000Active5 beds 4 baths2,962 sq. ft.2016 19th Street Nw, Rochester, MN 55901
MLS# 6817456Listed by: KELLER WILLIAMS PREMIER REALTY - New
 $250,000Active3 beds 1 baths888 sq. ft.
$250,000Active3 beds 1 baths888 sq. ft.1427 26th Street Nw, Rochester, MN 55901
MLS# 6817734Listed by: HOMES PLUS REALTY
