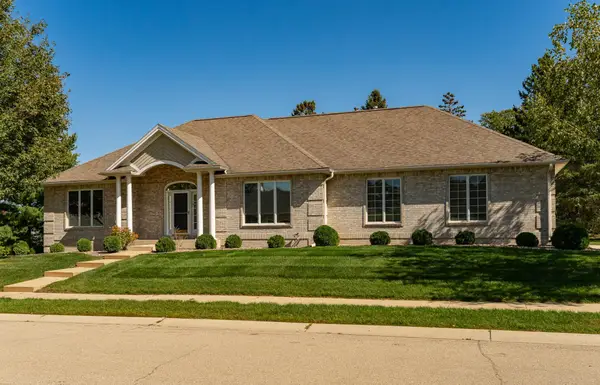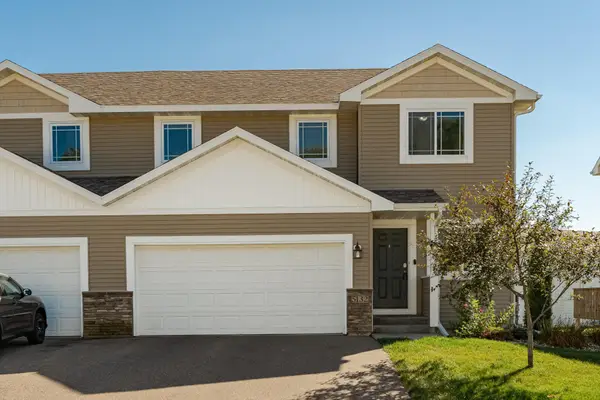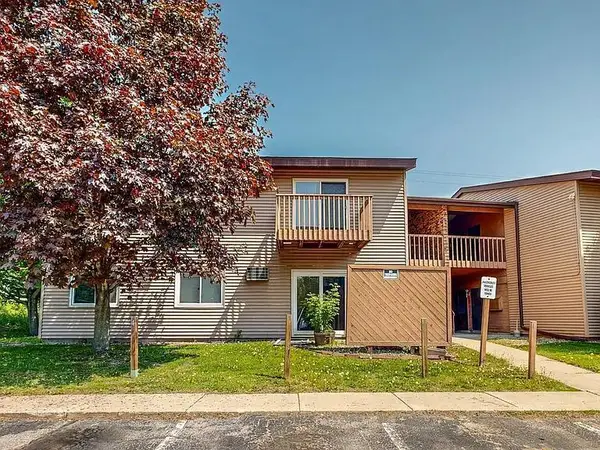5123 Foxfield Drive Nw, Rochester, MN 55901
Local realty services provided by:Better Homes and Gardens Real Estate Advantage One
Listed by:corey mercer
Office:jason mitchell group
MLS#:6722174
Source:ND_FMAAR
Price summary
- Price:$289,900
- Price per sq. ft.:$129.94
- Monthly HOA dues:$235
About this home
Spacious End Unit featuring 4 bedrooms & 4 baths! Main floor offers a well-designed layout from the living room with built in fireplace and space to mount your TV, dining room with a sliding door walk out to the back yard and a 10x 10 patio, a stylish kitchen with quartz countertops, stainless steel appliances including a gas stove, and a convenient half bath. The upper level offers 3 bedrooms including a spacious primary suite, complete with a walk-in closet and a private en-suite bath with double sinks. A full guest bathroom and a separate laundry room complete the upper level for maximum functionality. The finished lower level adds even more living space with a fourth bedroom, a ¾ bath, and a cozy family room—currently set up as a home gym (equipment can be included with the sale!). Enjoy low maintenance living with an HOA that covers snow removal, lawn care, trash, exterior maintenance/insurance. Pet-friendly and long-term rental approved! Ideally located just a few blocks from the Rochester bus line, and with easy access to the Rochester Bike Trail System and Douglas Trail, this home blends comfort, convenience, and lifestyle. Private driveway too!
Contact an agent
Home facts
- Year built:2017
- Listing ID #:6722174
- Added:132 day(s) ago
- Updated:September 29, 2025 at 03:26 PM
Rooms and interior
- Bedrooms:4
- Total bathrooms:4
- Full bathrooms:2
- Half bathrooms:1
- Living area:2,231 sq. ft.
Heating and cooling
- Cooling:Central Air
- Heating:Forced Air
Structure and exterior
- Year built:2017
- Building area:2,231 sq. ft.
- Lot area:0.04 Acres
Schools
- High school:John Marshall
Utilities
- Water:City Water/Connected
- Sewer:City Sewer/Connected
Finances and disclosures
- Price:$289,900
- Price per sq. ft.:$129.94
- Tax amount:$4,204
New listings near 5123 Foxfield Drive Nw
- New
 $710,000Active4 beds 4 baths5,001 sq. ft.
$710,000Active4 beds 4 baths5,001 sq. ft.360 Wimbledon Hills Drive Sw, Rochester, MN 55902
MLS# 6795574Listed by: PROPERTY BROKERS OF MINNESOTA - New
 $169,900Active2 beds 2 baths1,539 sq. ft.
$169,900Active2 beds 2 baths1,539 sq. ft.4017 18th Avenue Nw, Rochester, MN 55901
MLS# 6790205Listed by: RE/MAX RESULTS - Coming Soon
 $329,900Coming Soon2 beds 2 baths
$329,900Coming Soon2 beds 2 baths2177 Mcquillan Court Se, Rochester, MN 55904
MLS# 6795879Listed by: RE/MAX RESULTS - New
 $269,900Active2 beds 2 baths1,616 sq. ft.
$269,900Active2 beds 2 baths1,616 sq. ft.2305 Pinestar Lane Se, Rochester, MN 55904
MLS# 6792970Listed by: RE/MAX RESULTS - New
 $269,900Active2 beds 2 baths1,616 sq. ft.
$269,900Active2 beds 2 baths1,616 sq. ft.2305 Pinestar Lane Se, Rochester, MN 55904
MLS# 6792970Listed by: RE/MAX RESULTS - New
 $315,000Active4 beds 3 baths2,220 sq. ft.
$315,000Active4 beds 3 baths2,220 sq. ft.5132 61st Street Nw, Rochester, MN 55901
MLS# 6792604Listed by: RE/MAX RESULTS - New
 $2,000,000Active26.25 Acres
$2,000,000Active26.25 Acres1010 60th Avenue Sw, Rochester, MN 55902
MLS# 6795573Listed by: ELCOR REALTY OF ROCHESTER INC. - New
 $136,000Active2 beds 1 baths777 sq. ft.
$136,000Active2 beds 1 baths777 sq. ft.2604 4th Avenue Ne #1, Rochester, MN 55906
MLS# 6795277Listed by: COLDWELL BANKER REALTY - New
 $129,000Active2 beds 1 baths777 sq. ft.
$129,000Active2 beds 1 baths777 sq. ft.2604 4th Avenue Ne #1, Rochester, MN 55906
MLS# 6795277Listed by: COLDWELL BANKER REALTY - Coming SoonOpen Sat, 1 to 2:30pm
 $1,400,000Coming Soon5 beds 4 baths
$1,400,000Coming Soon5 beds 4 baths4080 Ironton Lane Sw, Rochester, MN 55902
MLS# 6790077Listed by: EDINA REALTY, INC.
