5270 Foxfield Drive Nw, Rochester, MN 55901
Local realty services provided by:Better Homes and Gardens Real Estate Advantage One
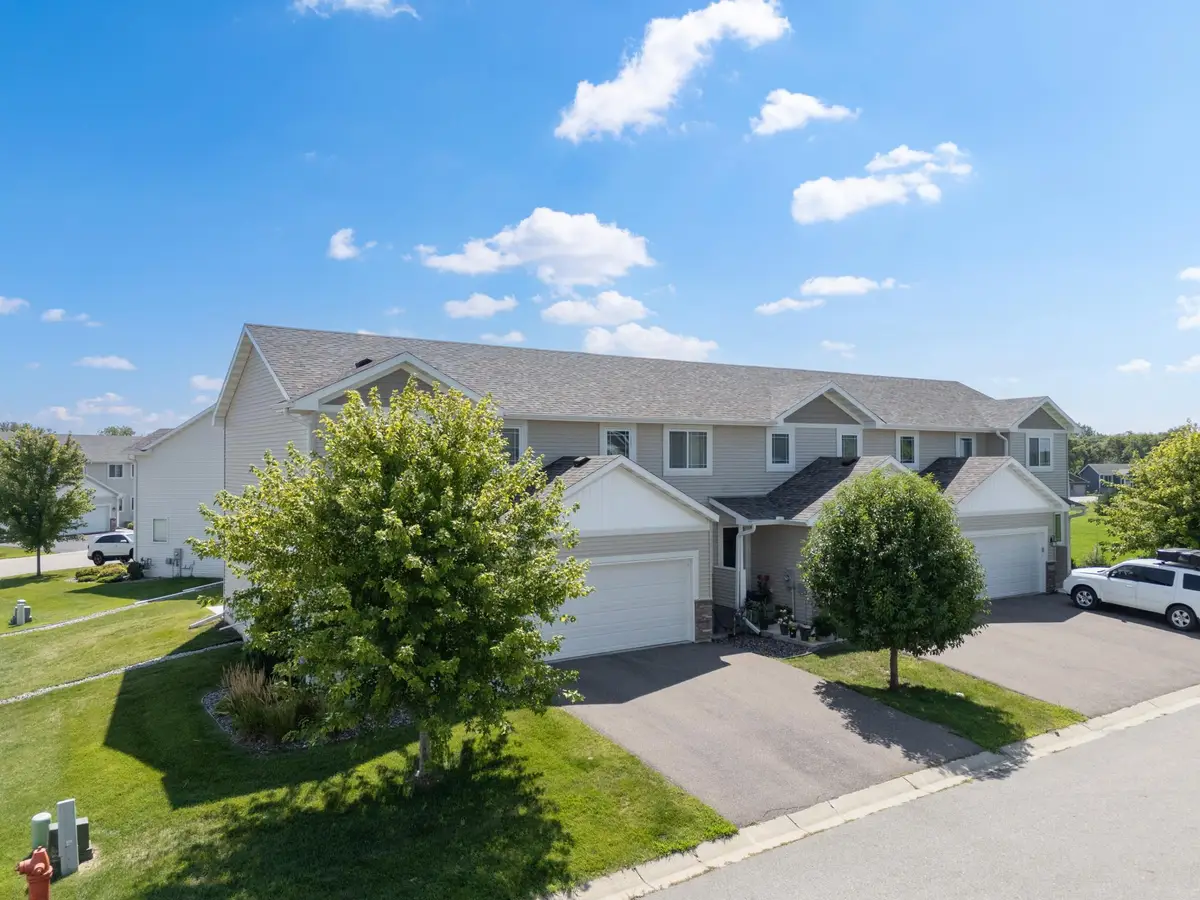


5270 Foxfield Drive Nw,Rochester, MN 55901
$319,900
- 4 Beds
- 3 Baths
- 2,226 sq. ft.
- Single family
- Active
Listed by:dalton travis
Office:edina realty, inc.
MLS#:6772418
Source:ND_FMAAR
Price summary
- Price:$319,900
- Price per sq. ft.:$143.71
- Monthly HOA dues:$235
About this home
Welcome to this stunning, newer end-unit townhome located in the desirable Foxfield Luxury Townhomes community perfectly situated with expansive green space right outside your back door. This thoughtfully designed home offers a functional layout with 3 spacious bedrooms and a full walk-through bath on the upper level, plus the convenience of upper-level laundry. The primary bedroom features a generous walk-in closet for all your storage needs. On the main floor, enjoy a bright and welcoming living area, a convenient half bath, and an open-concept kitchen and dining space. The kitchen is beautifully appointed with rich stained cabinetry, quartz countertops, and stainless steel appliances. Step right out from the dining area onto your patio ideal for relaxing summer evenings. The fully finished lower level adds even more living space, featuring a nice sized recreation room, a conforming bedroom with an egress window, and a 3/4 bath with a walk-in shower. Recent updates include a new roof, adding extra value and peace of mind. Located just steps from parks, schools, the Douglas Trail, and more. This home offers both comfort and convenience. Don’t miss your chance to make it yours. Schedule your showing today!
Contact an agent
Home facts
- Year built:2017
- Listing Id #:6772418
- Added:1 day(s) ago
- Updated:August 21, 2025 at 11:17 AM
Rooms and interior
- Bedrooms:4
- Total bathrooms:3
- Full bathrooms:1
- Half bathrooms:1
- Living area:2,226 sq. ft.
Heating and cooling
- Cooling:Central Air
- Heating:Forced Air
Structure and exterior
- Year built:2017
- Building area:2,226 sq. ft.
- Lot area:0.04 Acres
Schools
- High school:John Marshall
Utilities
- Water:City Water/Connected
- Sewer:City Sewer/Connected
Finances and disclosures
- Price:$319,900
- Price per sq. ft.:$143.71
- Tax amount:$3,928
New listings near 5270 Foxfield Drive Nw
- New
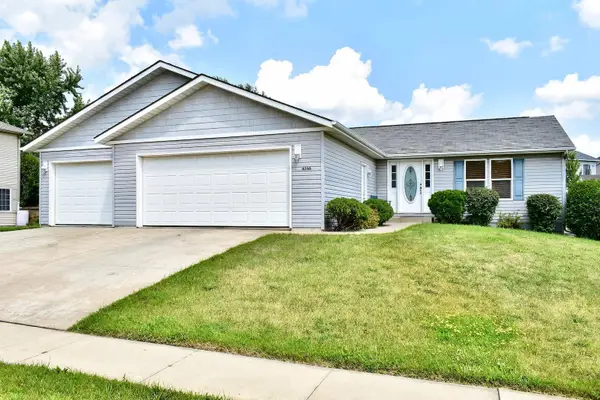 $350,000Active4 beds 3 baths3,888 sq. ft.
$350,000Active4 beds 3 baths3,888 sq. ft.6266 Jonathan Drive Nw, Rochester, MN 55901
MLS# 6767591Listed by: KELLER WILLIAMS PREMIER REALTY - New
 $599,900Active4 beds 3 baths2,748 sq. ft.
$599,900Active4 beds 3 baths2,748 sq. ft.2447 Colleen Lane Ne, Rochester, MN 55906
MLS# 6775914Listed by: EDINA REALTY, INC. - New
 $299,900Active3 beds 2 baths1,784 sq. ft.
$299,900Active3 beds 2 baths1,784 sq. ft.2001 26th Street Se, Rochester, MN 55904
MLS# 6775909Listed by: HOMESTEAD ROAD - New
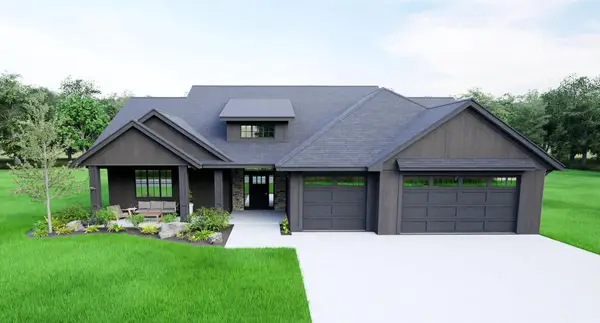 $1,222,000Active4 beds 3 baths3,032 sq. ft.
$1,222,000Active4 beds 3 baths3,032 sq. ft.1702 Mayowood Court Sw, Rochester, MN 55902
MLS# 6775812Listed by: EDINA REALTY, INC. - New
 $337,500Active2 beds 2 baths1,177 sq. ft.
$337,500Active2 beds 2 baths1,177 sq. ft.6022 Town Square Place Nw, Rochester, MN 55901
MLS# 6775711Listed by: PLAZA REALTY OF ROCHESTER,INC. - New
 $349,900Active2 beds 1 baths792 sq. ft.
$349,900Active2 beds 1 baths792 sq. ft.266 Shorewood Lane Ne, Rochester, MN 55906
MLS# 6774974Listed by: ELCOR REALTY OF ROCHESTER INC. - Coming Soon
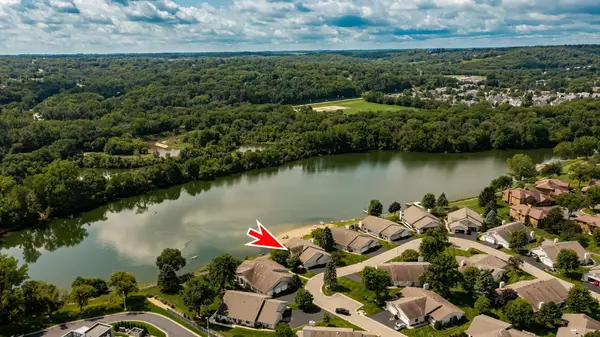 $379,900Coming Soon1 beds 2 baths
$379,900Coming Soon1 beds 2 baths1720 Lakeview Drive Sw, Rochester, MN 55902
MLS# 6775320Listed by: RE/MAX RESULTS - New
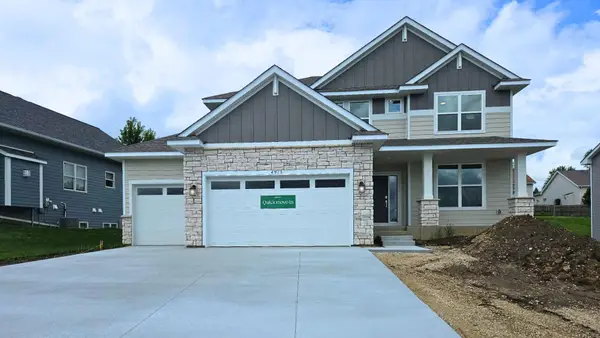 $589,165Active4 beds 3 baths2,692 sq. ft.
$589,165Active4 beds 3 baths2,692 sq. ft.4913 Noble Drive Nw, Rochester, MN 55901
MLS# 6775541Listed by: LENNAR SALES CORP - Open Thu, 4:30 to 6pmNew
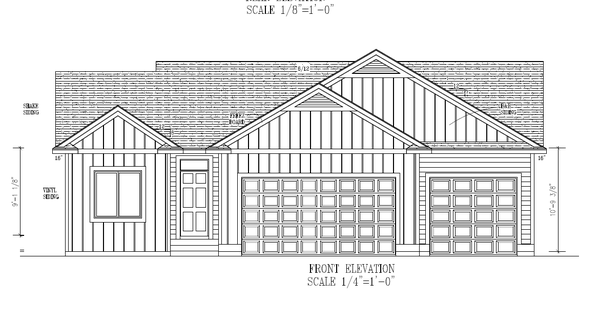 $649,900Active4 beds 3 baths2,690 sq. ft.
$649,900Active4 beds 3 baths2,690 sq. ft.6112 Cody Lane Nw, Rochester, MN 55901
MLS# 6774927Listed by: RE/MAX RESULTS
