5668 Harvest Moon Boulevard Nw, Rochester, MN 55901
Local realty services provided by:Better Homes and Gardens Real Estate Advantage One
5668 Harvest Moon Boulevard Nw,Rochester, MN 55901
$330,000
- 3 Beds
- 3 Baths
- 1,708 sq. ft.
- Single family
- Pending
Listed by: todd whiting
Office: dwell realty group llc.
MLS#:6702343
Source:ND_FMAAR
Price summary
- Price:$330,000
- Price per sq. ft.:$193.21
- Monthly HOA dues:$220
About this home
Discover comfort, space, and convenience in this beautifully designed 3-bedroom, 3-bath end-unit townhome offering over 1,700 sq ft of functional living space.
Located in the desirable Harvest View community in NW Rochester, this home is just steps from the scenic Douglas Trail and minutes from shopping, dining, and more.
The open and spacious main level features granite countertops, a striking stone-surround gas fireplace, and a layout perfect for everyday living and entertaining. Upstairs, you’ll find all three bedrooms on one level—including a generous primary suite with a walk-in closet—and the convenience of upper-level laundry.
Complete with an attached 2-car garage, inviting green space, and low-maintenance living, this home is an incredible value you won’t want to miss!
Contact an agent
Home facts
- Year built:2016
- Listing ID #:6702343
- Added:302 day(s) ago
- Updated:February 10, 2026 at 08:36 AM
Rooms and interior
- Bedrooms:3
- Total bathrooms:3
- Full bathrooms:1
- Half bathrooms:1
- Living area:1,708 sq. ft.
Heating and cooling
- Cooling:Central Air
- Heating:Forced Air
Structure and exterior
- Year built:2016
- Building area:1,708 sq. ft.
Schools
- High school:John Marshall
Utilities
- Water:City Water/Connected
- Sewer:City Sewer/Connected
Finances and disclosures
- Price:$330,000
- Price per sq. ft.:$193.21
- Tax amount:$4,416
New listings near 5668 Harvest Moon Boulevard Nw
- Coming Soon
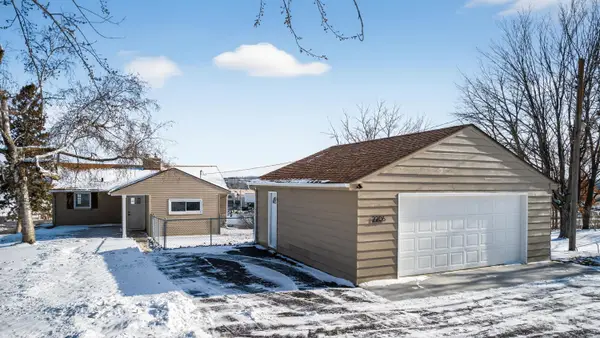 $349,000Coming Soon3 beds 2 baths
$349,000Coming Soon3 beds 2 baths2206 1st Avenue Sw, Rochester, MN 55902
MLS# 7014473Listed by: UPSIDE REAL ESTATE - Coming Soon
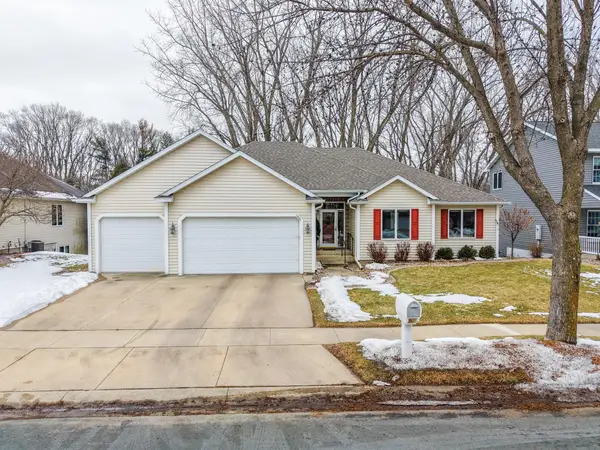 $535,000Coming Soon4 beds 3 baths
$535,000Coming Soon4 beds 3 baths3721 Arbor Dr Nw, Rochester, MN 55901
MLS# 7019921Listed by: COUNSELOR REALTY OF ROCHESTER - New
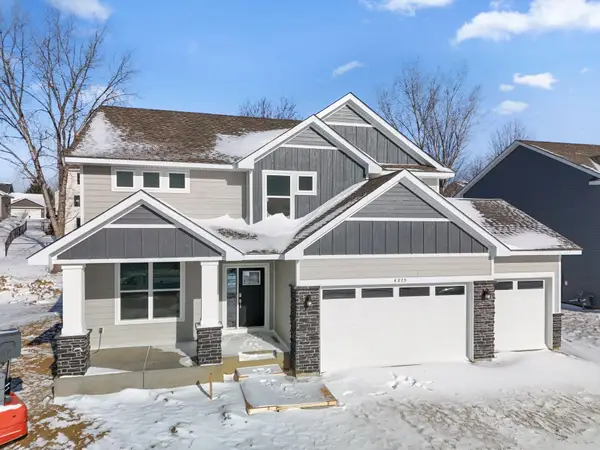 $635,020Active4 beds 3 baths3,918 sq. ft.
$635,020Active4 beds 3 baths3,918 sq. ft.4879 Noble Drive Nw, Rochester, MN 55901
MLS# 7019872Listed by: LENNAR SALES CORP - New
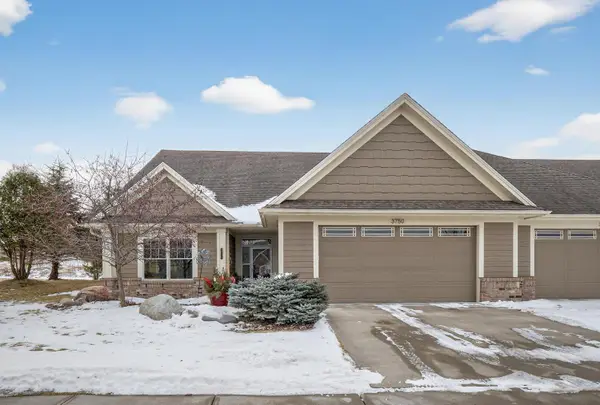 $544,900Active2 beds 2 baths1,820 sq. ft.
$544,900Active2 beds 2 baths1,820 sq. ft.3750 Berkshire Road Sw, Rochester, MN 55902
MLS# 7019745Listed by: INFINITY REAL ESTATE - Open Sat, 11am to 1pmNew
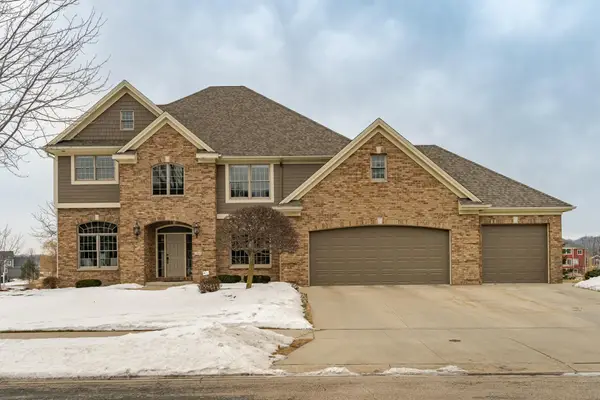 $1,500,000Active5 beds 5 baths5,079 sq. ft.
$1,500,000Active5 beds 5 baths5,079 sq. ft.3964 Autumn Lake Court Sw, Rochester, MN 55902
MLS# 7003891Listed by: RE/MAX RESULTS - New
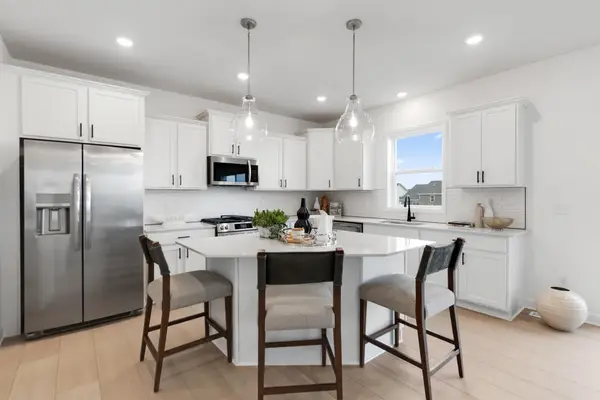 $601,135Active4 beds 3 baths2,487 sq. ft.
$601,135Active4 beds 3 baths2,487 sq. ft.905 Milborne Lane Nw, Rochester, MN 55901
MLS# 7019035Listed by: LENNAR SALES CORP - New
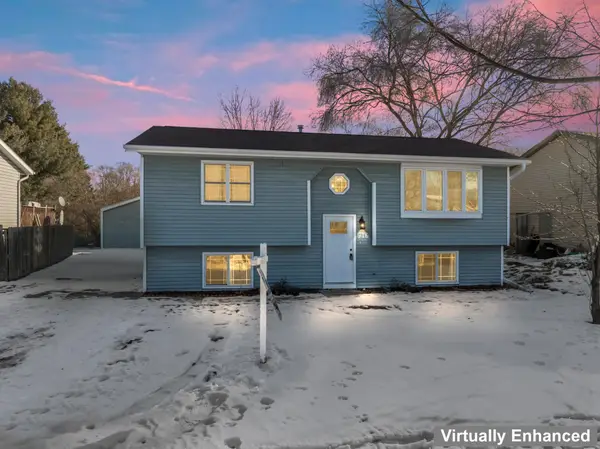 $290,000Active4 beds 2 baths1,686 sq. ft.
$290,000Active4 beds 2 baths1,686 sq. ft.916 E Village Circle Se, Rochester, MN 55904
MLS# 6825017Listed by: RE/MAX RESULTS - New
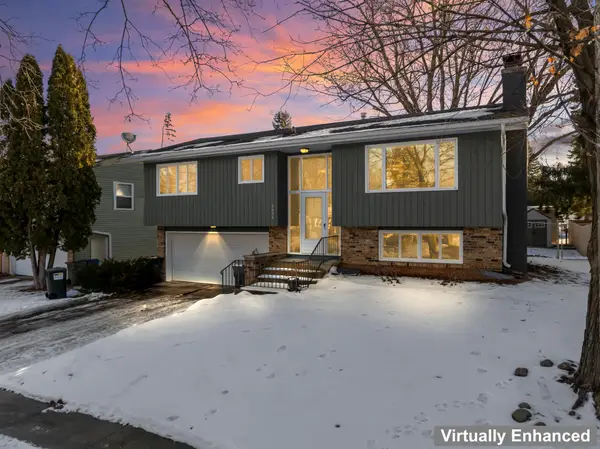 $295,000Active3 beds 2 baths1,529 sq. ft.
$295,000Active3 beds 2 baths1,529 sq. ft.2626 3rd Place Ne, Rochester, MN 55906
MLS# 7016055Listed by: RE/MAX RESULTS - New
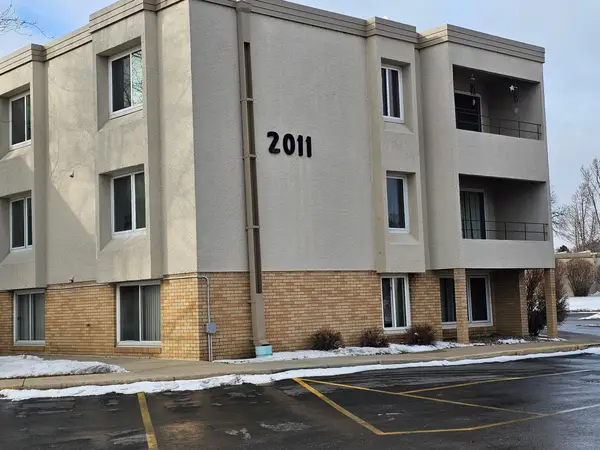 $105,000Active2 beds 1 baths
$105,000Active2 beds 1 baths2011 Viking Drive Nw #15, Rochester, MN 55901
MLS# 7017628Listed by: ELCOR REALTY OF ROCHESTER INC. - New
 $105,000Active2 beds 1 baths
$105,000Active2 beds 1 baths2011 Viking Drive Nw #15, Rochester, MN 55901
MLS# 7017628Listed by: ELCOR REALTY OF ROCHESTER INC.

