5711 Stapleton Lane Nw, Rochester, MN 55901
Local realty services provided by:Better Homes and Gardens Real Estate First Choice
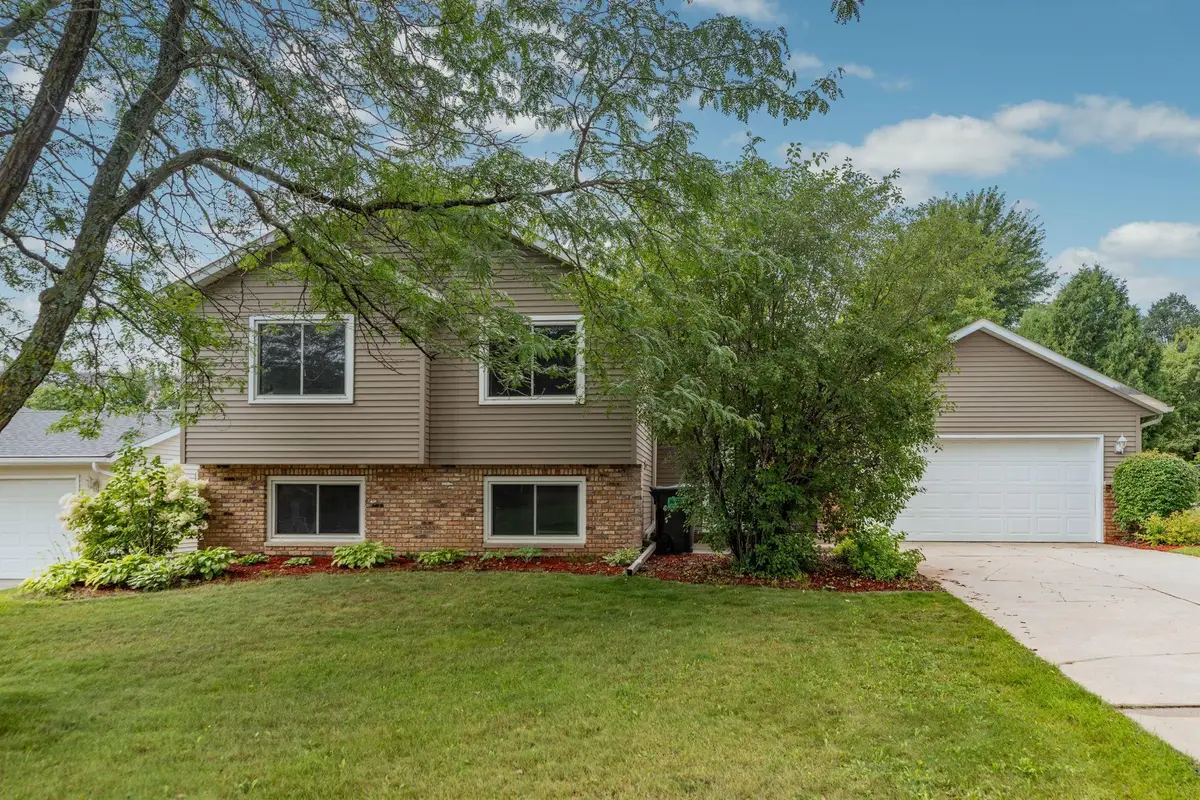
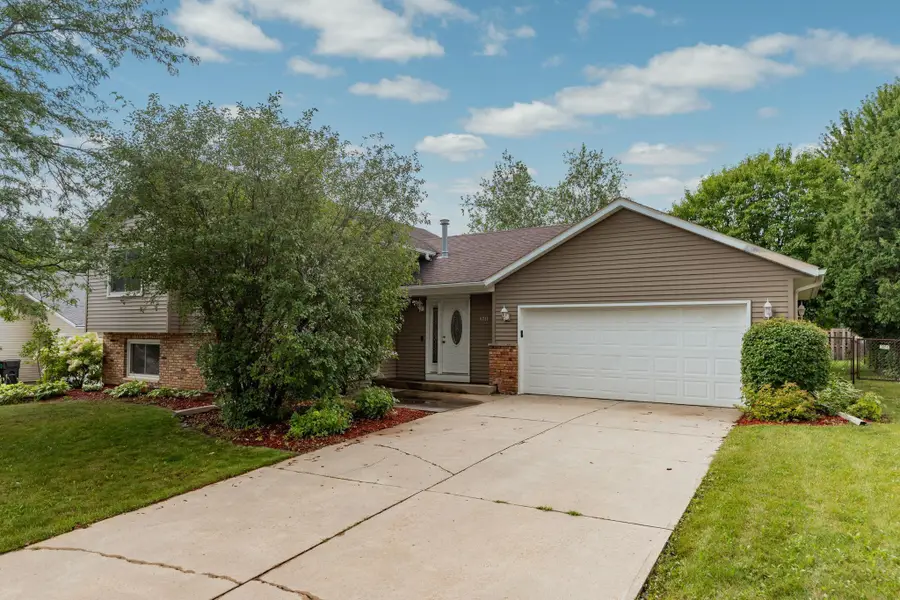
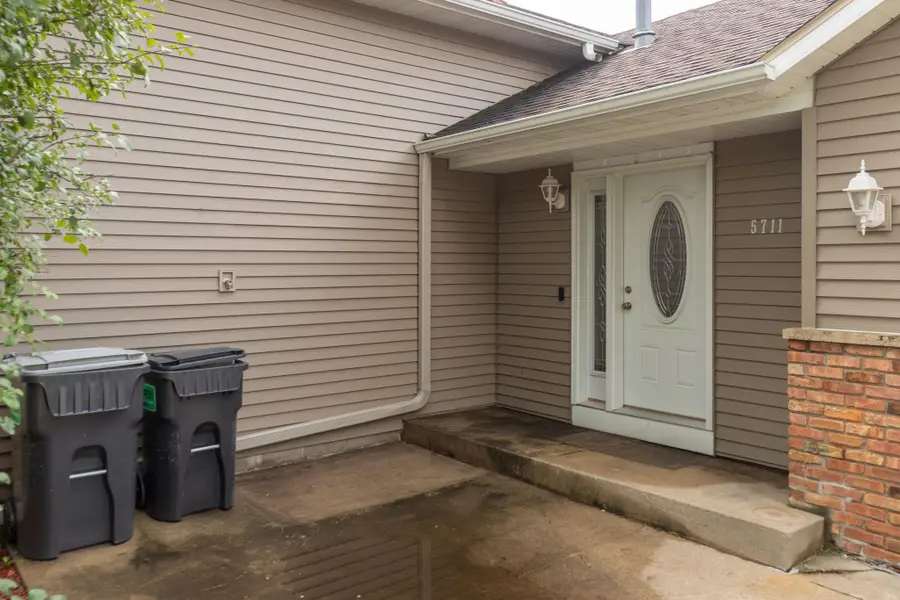
Listed by:susan m johnson
Office:re/max results
MLS#:6766367
Source:NSMLS
Price summary
- Price:$339,900
- Price per sq. ft.:$141.27
About this home
Welcome to this beautifully maintained 3-bedroom, 2-bath home nestled on a quiet cul-de-sac in an established NW Rochester neighborhood. Designed with comfort and functionality in mind, the home features vaulted ceilings and an abundance of natural sunlight that enhance the open floor plan. The spacious kitchen offers hardwood floors, generous cabinetry and plenty of workspace—perfect for both everyday living and entertaining. Entertain with ease in the spacious dining room with easy access to the beautifully landscaped backyard. The large primary suite includes a walk-in closet, while both bathrooms have been tastefully updated. A versatile bonus room provides endless options for a family room, home office, or hobby space. Step outside to enjoy a private, fenced backyard with a patio, ideal for relaxing or hosting gatherings. Additional highlights include a 2-car attached garage and convenient access to shopping, parks, trails, and more. Combining space, style, and location, this home is one you won’t want to miss!
Contact an agent
Home facts
- Year built:1989
- Listing Id #:6766367
- Added:1 day(s) ago
- Updated:August 20, 2025 at 02:50 AM
Rooms and interior
- Bedrooms:3
- Total bathrooms:2
- Full bathrooms:1
- Living area:2,355 sq. ft.
Heating and cooling
- Cooling:Central Air
- Heating:Forced Air
Structure and exterior
- Roof:Age Over 8 Years, Asphalt
- Year built:1989
- Building area:2,355 sq. ft.
- Lot area:0.2 Acres
Schools
- High school:John Marshall
- Middle school:Dakota
- Elementary school:George Gibbs
Utilities
- Water:City Water - Connected
- Sewer:City Sewer - Connected
Finances and disclosures
- Price:$339,900
- Price per sq. ft.:$141.27
- Tax amount:$3,848 (2025)
New listings near 5711 Stapleton Lane Nw
- New
 $295,000Active4 beds 2 baths1,750 sq. ft.
$295,000Active4 beds 2 baths1,750 sq. ft.1213 8th Avenue Nw, Rochester, MN 55901
MLS# 6774905Listed by: REAL BROKER, LLC  $357,500Pending2 beds 2 baths1,406 sq. ft.
$357,500Pending2 beds 2 baths1,406 sq. ft.5511 Sundown Place Nw, Rochester, MN 55901
MLS# 6737874Listed by: BIGELOW HOMES- New
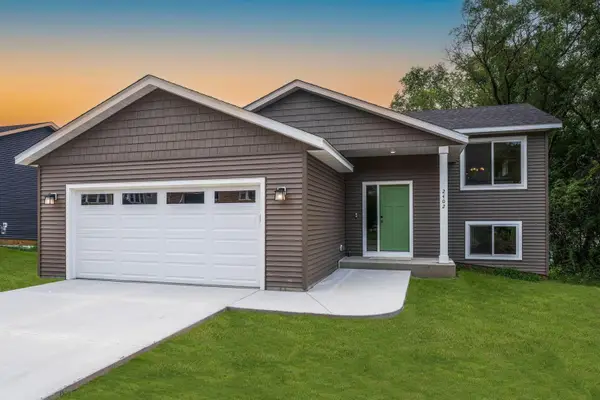 $336,500Active2 beds 2 baths972 sq. ft.
$336,500Active2 beds 2 baths972 sq. ft.2402 15 Street Se, Rochester, MN 55904
MLS# 6725376Listed by: BIGELOW HOMES - New
 $342,800Active2 beds 2 baths1,250 sq. ft.
$342,800Active2 beds 2 baths1,250 sq. ft.5523 Sundown Place Nw, Rochester, MN 55901
MLS# 6737154Listed by: BIGELOW HOMES - New
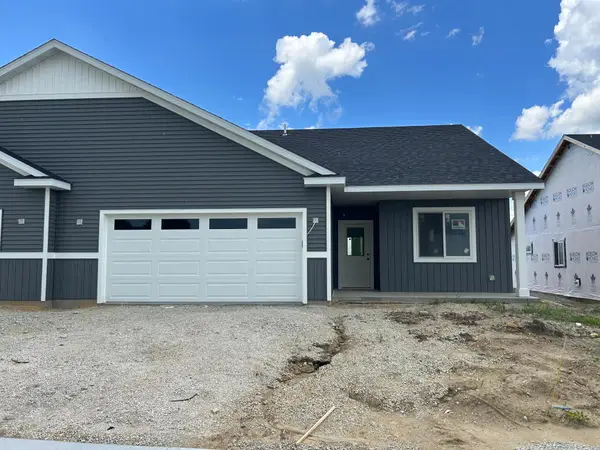 $349,800Active2 beds 2 baths1,250 sq. ft.
$349,800Active2 beds 2 baths1,250 sq. ft.5519 Sundown Place Nw, Rochester, MN 55901
MLS# 6737845Listed by: BIGELOW HOMES - New
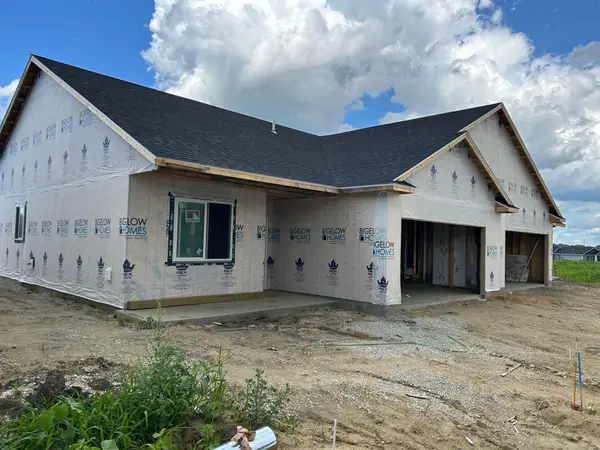 $342,800Active2 beds 2 baths1,250 sq. ft.
$342,800Active2 beds 2 baths1,250 sq. ft.5515 Sundown Place Nw, Rochester, MN 55901
MLS# 6737873Listed by: BIGELOW HOMES - New
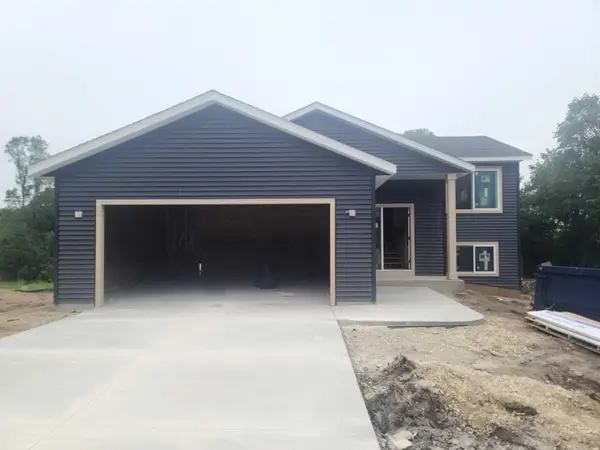 $336,500Active2 beds 2 baths972 sq. ft.
$336,500Active2 beds 2 baths972 sq. ft.2408 15 Street Se, Rochester, MN 55904
MLS# 6747550Listed by: BIGELOW HOMES - New
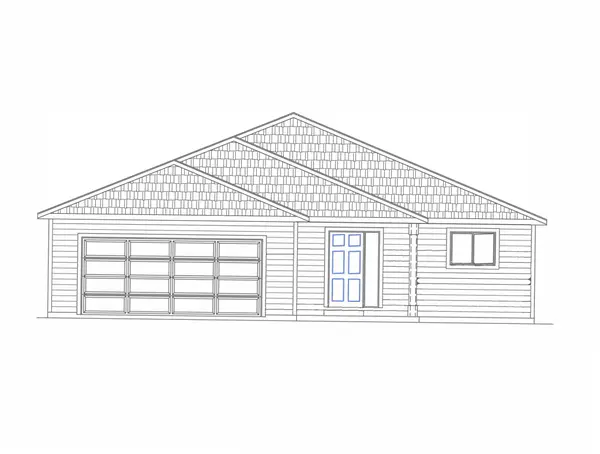 $341,800Active2 beds 1 baths1,057 sq. ft.
$341,800Active2 beds 1 baths1,057 sq. ft.2414 15 Street Se, Rochester, MN 55904
MLS# 6747708Listed by: BIGELOW HOMES - New
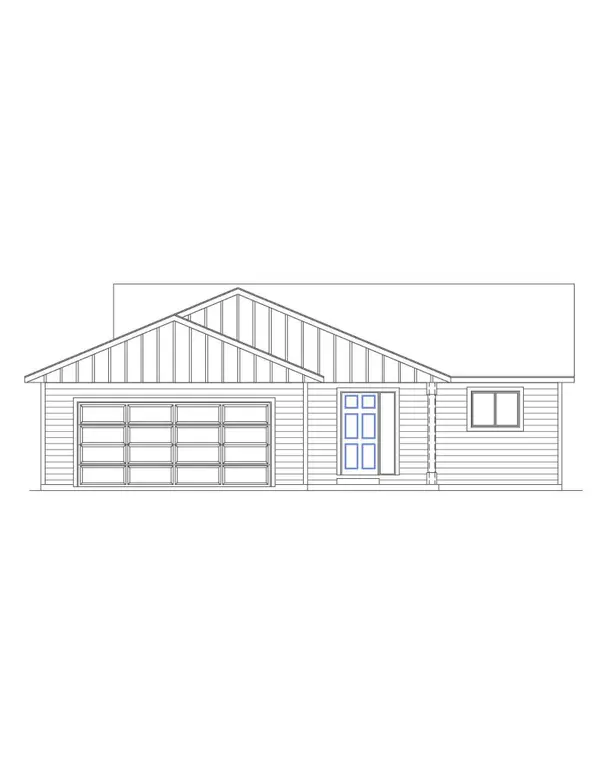 $341,800Active2 beds 1 baths1,057 sq. ft.
$341,800Active2 beds 1 baths1,057 sq. ft.2420 15 Street Se, Rochester, MN 55904
MLS# 6747721Listed by: BIGELOW HOMES
